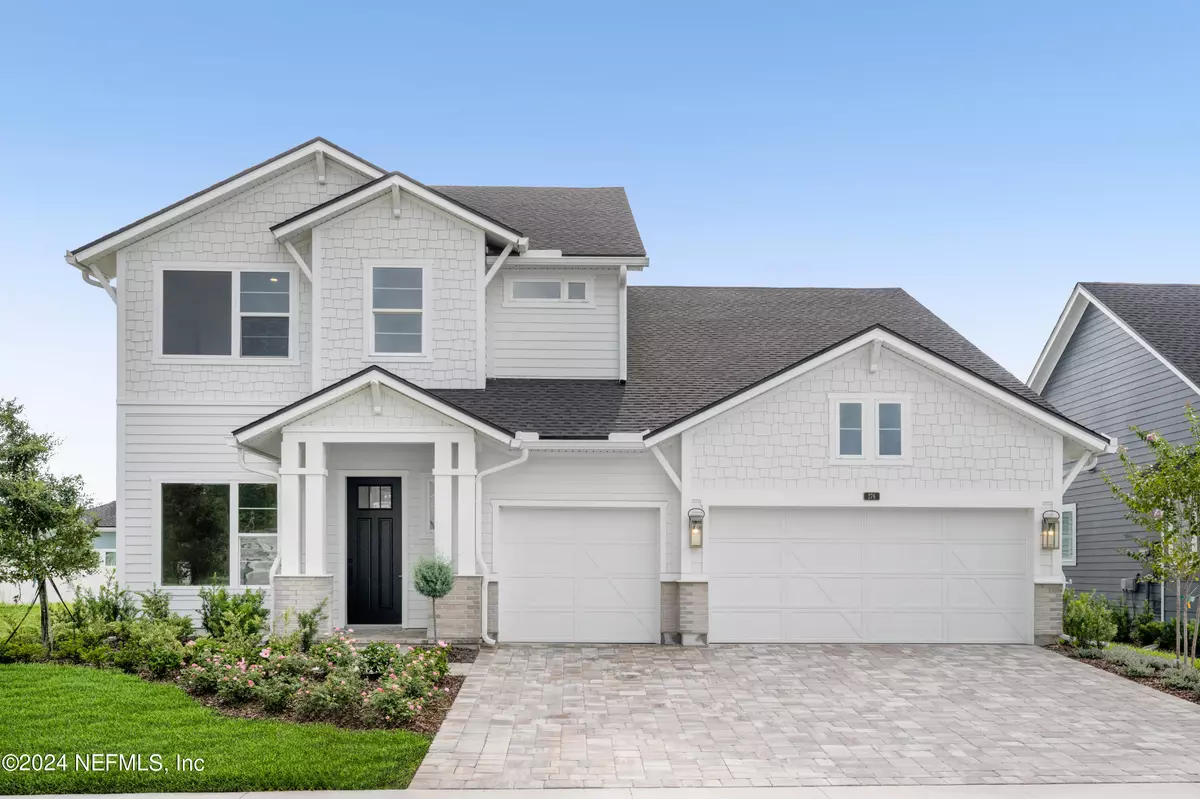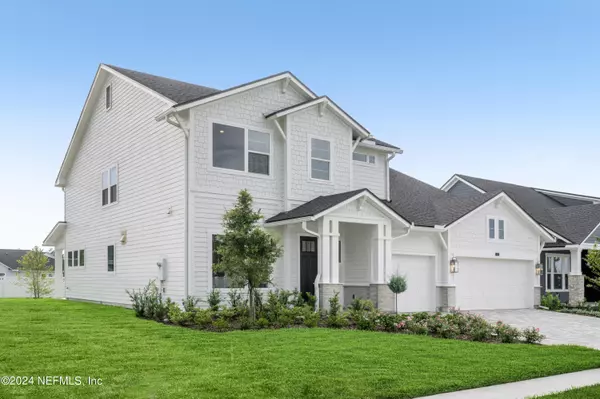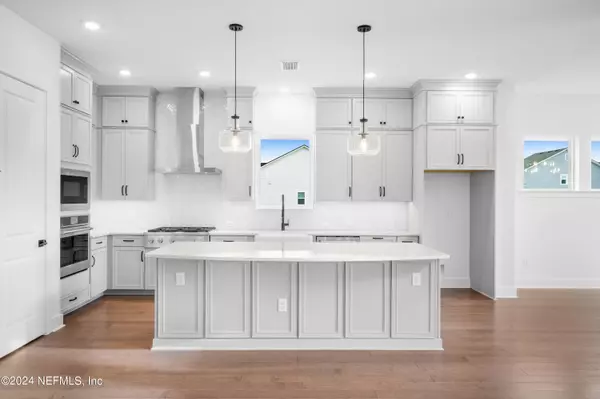276 CANOPY FOREST DR St Augustine, FL 32092
4 Beds
4 Baths
2,952 SqFt
UPDATED:
01/02/2025 08:46 PM
Key Details
Property Type Single Family Home
Sub Type Single Family Residence
Listing Status Active
Purchase Type For Sale
Square Footage 2,952 sqft
Price per Sqft $271
Subdivision Silverleaf
MLS Listing ID 1253116
Bedrooms 4
Full Baths 3
Half Baths 1
Construction Status Under Construction
HOA Fees $1,850/ann
HOA Y/N Yes
Originating Board realMLS (Northeast Florida Multiple Listing Service)
Year Built 2024
Lot Dimensions 60' X 125'
Property Description
Location
State FL
County St. Johns
Community Silverleaf
Area 304- 210 South
Direction From I-95 take County Road 210 West and go about 3.5 miles to Silverleaf on your left. Turn left into Silverleaf and turn right onto Silverlake Dr.
Interior
Interior Features Breakfast Nook, Kitchen Island, Pantry, Primary Bathroom - Shower No Tub, Primary Downstairs, Walk-In Closet(s)
Heating Central, Electric, Heat Pump, Zoned
Cooling Central Air, Electric, Zoned
Flooring Carpet, Wood
Laundry Electric Dryer Hookup, Washer Hookup
Exterior
Parking Features Attached, Garage
Garage Spaces 3.0
Utilities Available Cable Available
Amenities Available Basketball Court, Children's Pool, Clubhouse, Fitness Center, Playground
Roof Type Shingle
Porch Porch, Screened
Total Parking Spaces 3
Garage Yes
Private Pool No
Building
Water Public
Structure Type Fiber Cement
New Construction Yes
Construction Status Under Construction
Schools
Elementary Schools Liberty Pines Academy
Middle Schools Liberty Pines Academy
High Schools Tocoi Creek
Others
Senior Community No
Security Features Security System Owned,Smoke Detector(s)
Acceptable Financing Cash, Conventional, FHA, VA Loan
Listing Terms Cash, Conventional, FHA, VA Loan





