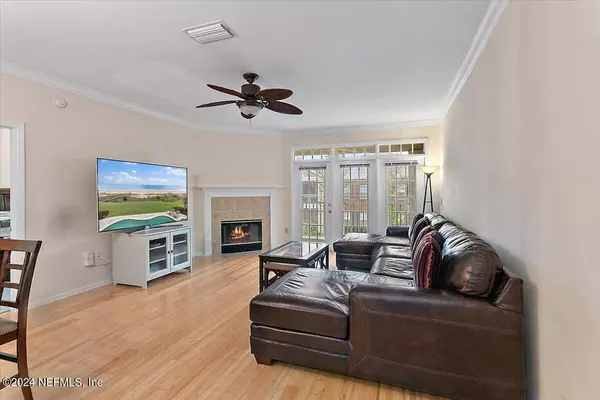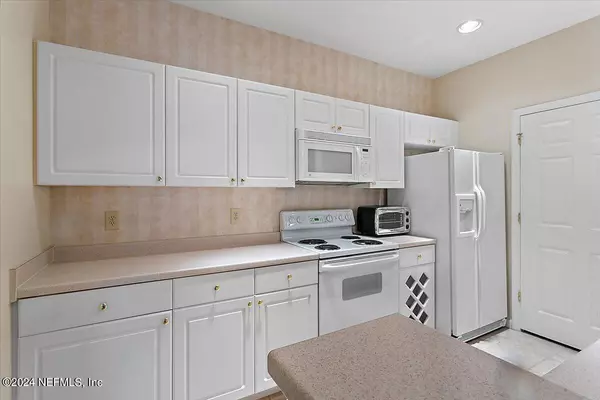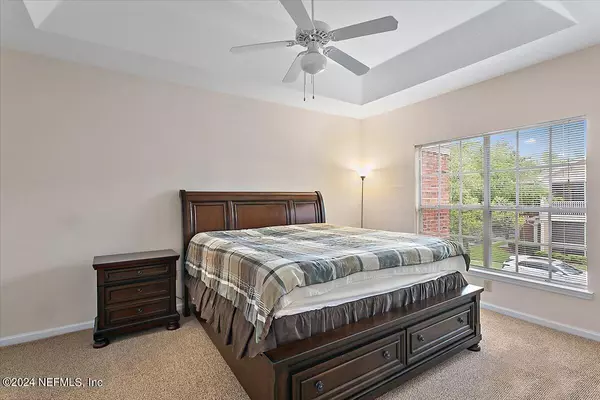10901 BURNT MILL RD #1005 Jacksonville, FL 32256
2 Beds
2 Baths
1,353 SqFt
UPDATED:
11/15/2024 01:13 AM
Key Details
Property Type Condo
Sub Type Condominium
Listing Status Active
Purchase Type For Sale
Square Footage 1,353 sqft
Price per Sqft $221
Subdivision Heritage Deerwood
MLS Listing ID 2019532
Style Traditional
Bedrooms 2
Full Baths 2
HOA Fees $330/mo
HOA Y/N Yes
Originating Board realMLS (Northeast Florida Multiple Listing Service)
Year Built 2001
Annual Tax Amount $1,348
Lot Size 1,306 Sqft
Acres 0.03
Property Description
Location
State FL
County Duval
Community Heritage Deerwood
Area 024-Baymeadows/Deerwood
Direction Continue to US-1 N. Continue on FL-202 E to Gate Pkwy N. Take the Gate Parkway exit from FL-202 E. Merge onto Gate Pkwy N. Continue straight to stay on Gate Pkwy N. Turn right to Burnt Mill Rd, right to Royal Crest Dr, turn right and destination will be on the left.
Interior
Interior Features Breakfast Bar, Ceiling Fan(s), Entrance Foyer, Pantry, Primary Bathroom -Tub with Separate Shower, Split Bedrooms, Walk-In Closet(s)
Heating Central
Cooling Central Air
Flooring Carpet, Tile
Fireplaces Number 1
Fireplace Yes
Laundry Electric Dryer Hookup, In Unit, Washer Hookup
Exterior
Exterior Feature Balcony
Parking Features Additional Parking, Garage, Garage Door Opener
Garage Spaces 1.0
Fence Other
Utilities Available Cable Available, Electricity Connected, Sewer Connected, Water Connected
Roof Type Shingle
Porch Screened
Total Parking Spaces 1
Garage Yes
Private Pool No
Building
Story 2
Sewer Public Sewer
Water Public
Architectural Style Traditional
Level or Stories 2
Structure Type Fiber Cement
New Construction No
Schools
Elementary Schools Twin Lakes Academy
Middle Schools Twin Lakes Academy
High Schools Atlantic Coast
Others
Senior Community No
Tax ID 1677417670
Acceptable Financing Cash, Conventional
Listing Terms Cash, Conventional





