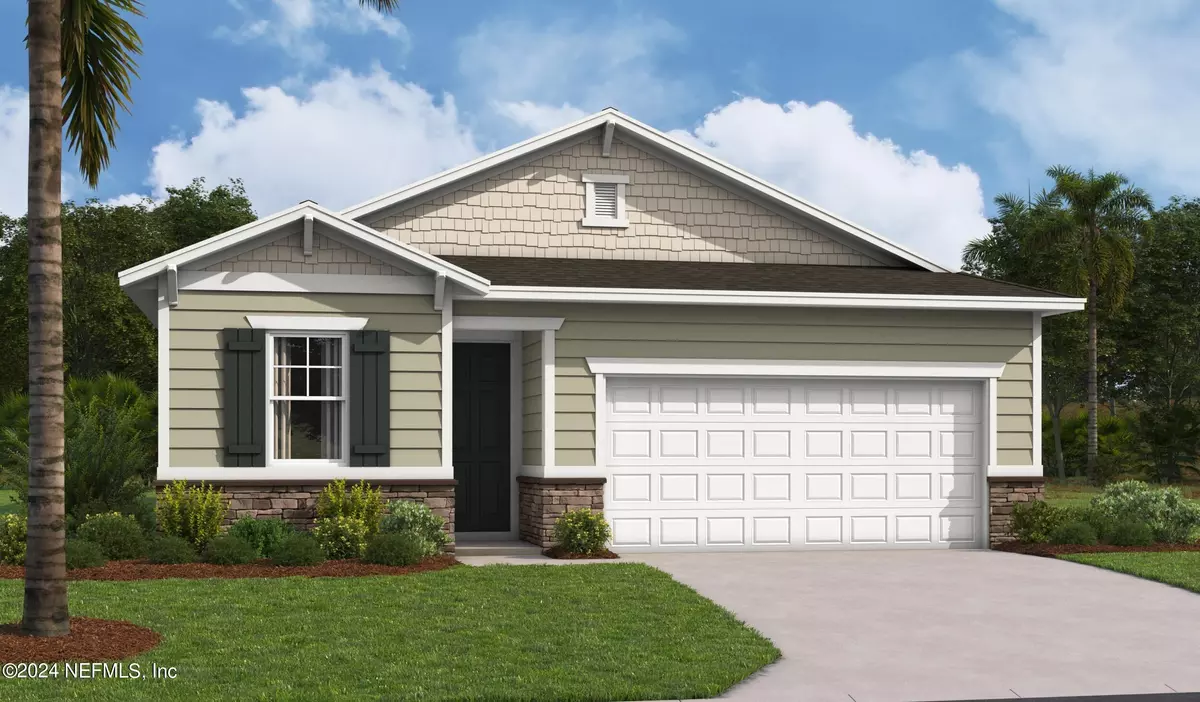3452 AUVENSHINE WAY Orange Park, FL 32065
4 Beds
2 Baths
1,810 SqFt
UPDATED:
01/08/2025 04:25 PM
Key Details
Property Type Single Family Home
Sub Type Single Family Residence
Listing Status Active
Purchase Type For Sale
Square Footage 1,810 sqft
Price per Sqft $217
Subdivision Sugar Leaf Farms
MLS Listing ID 2039669
Bedrooms 4
Full Baths 2
HOA Fees $860/ann
HOA Y/N Yes
Originating Board realMLS (Northeast Florida Multiple Listing Service)
Year Built 2024
Annual Tax Amount $759
Lot Size 6,098 Sqft
Acres 0.14
Property Description
Location
State FL
County Clay
Community Sugar Leaf Farms
Area 139-Oakleaf/Orange Park/Nw Clay County
Direction Take 295-N towards Orange Park. Take the Blanding Blvd exit and merge right to Argyle Forest Blvd. Take Argyle Forest Blvd to Oakleaf Village Parkway, make a left at Oakleaf Village Parkway.
Interior
Interior Features Entrance Foyer, Kitchen Island, Pantry, Primary Bathroom - Shower No Tub, Primary Downstairs, Walk-In Closet(s)
Heating Central
Cooling Central Air
Flooring Wood
Fireplaces Type Other
Fireplace Yes
Laundry In Unit
Exterior
Parking Features Attached, Garage
Garage Spaces 2.0
Utilities Available Cable Available, Electricity Available, Sewer Available, Water Available
Roof Type Shingle
Porch Covered, Patio
Total Parking Spaces 2
Garage Yes
Private Pool No
Building
Faces Northeast
Sewer Public Sewer
Water Public
Structure Type Block,Frame
New Construction Yes
Others
HOA Name Sovereign Jacobs
Senior Community No
Tax ID 08042500787300453
Security Features Smoke Detector(s)
Acceptable Financing Cash, Conventional, FHA, VA Loan
Listing Terms Cash, Conventional, FHA, VA Loan





