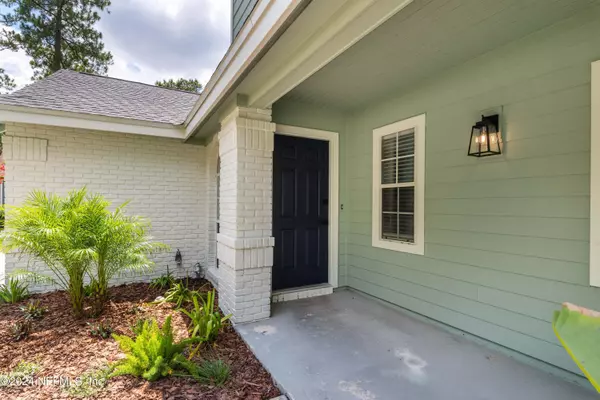7572 GLENN ABBEY PL Jacksonville, FL 32256
3 Beds
3 Baths
1,573 SqFt
UPDATED:
12/05/2024 09:33 PM
Key Details
Property Type Single Family Home
Sub Type Single Family Residence
Listing Status Active
Purchase Type For Sale
Square Footage 1,573 sqft
Price per Sqft $261
Subdivision Laurel Oaks
MLS Listing ID 2040454
Bedrooms 3
Full Baths 2
Half Baths 1
HOA Fees $80/qua
HOA Y/N Yes
Originating Board realMLS (Northeast Florida Multiple Listing Service)
Year Built 1989
Annual Tax Amount $5,301
Lot Size 6,534 Sqft
Acres 0.15
Property Description
Through the front door this home offers a great drop zone, entry space with a half bathroom with a moody zen feel. Come into the main living space and the marble inspired, floor to ceiling tile that surrounds your electric fireplace catches your eye and the custom beam. The custom designed kitchen is ready for those who love to cook and entertain. The kitchen layout offers a peninsula shaped super slab of quartz to offer additional food prep space + room for dinner parties. Two toned kitchen cabinets, with a custom tile backsplash and vent hood, gives this kitchen an exquisite feel with gold accents! Primary bedroom is on main level- offering an en suite with two closets, dual sink vanity, walk in shower and private water closet room offering an en suite with two closets, dual sink vanity, walk in shower and private water closet room. Upstairs offers two more bedrooms and full bathroom- gorgeous tile surrounds the tub to the ceiling, new vanity, fixtures, and paint! Enjoy your large backyard with pavered patio + fire put area for those fun summer nights! Rear sliding door is brand new. Nothing in this home has not been touched- luxury vinyl plank throughout main level, carpet upstairs, all new paint, fixtures, popcorn ceiling has been removed, Roof is 2024, Hot Water Heater 2020, Repiped in 2014, HVAC 2021..1% TOWARD CLOSINGS COSTS AND PREPAIDS WITH THE USE OF PREFERRED LENDER- WADE SWINDELL, ATLANTIC TRUST MORTGAGE.
Location
State FL
County Duval
Community Laurel Oaks
Area 024-Baymeadows/Deerwood
Direction From Southside, enter Service Road, turn onto Southbrook, turn left into Laurel Oaks, take first right.
Interior
Interior Features Breakfast Bar, Breakfast Nook, Ceiling Fan(s), Eat-in Kitchen, Entrance Foyer, Pantry, Primary Bathroom - Shower No Tub
Heating Electric
Cooling Central Air
Flooring Carpet, Vinyl
Fireplaces Number 1
Fireplaces Type Electric
Fireplace Yes
Exterior
Exterior Feature Fire Pit
Parking Features Garage
Garage Spaces 2.0
Fence Back Yard
Utilities Available Electricity Available, Sewer Available, Water Available
Porch Patio
Total Parking Spaces 2
Garage Yes
Private Pool No
Building
Water Public
New Construction No
Others
Senior Community No
Tax ID 1479830580
Acceptable Financing Cash, Conventional, FHA, VA Loan
Listing Terms Cash, Conventional, FHA, VA Loan





