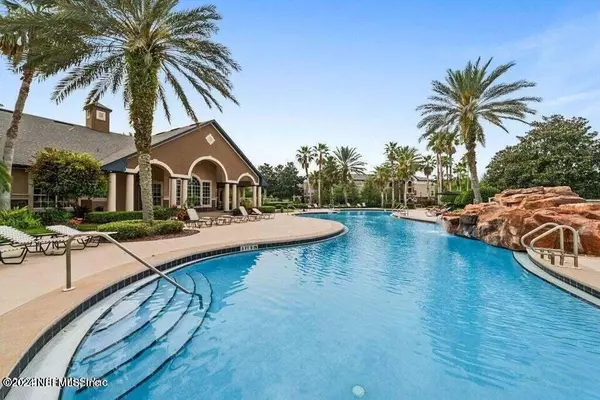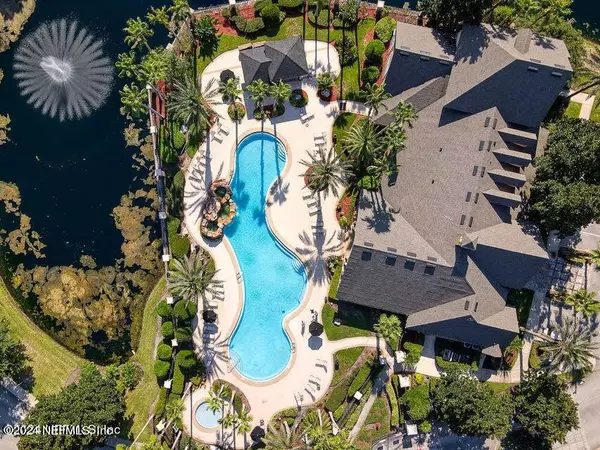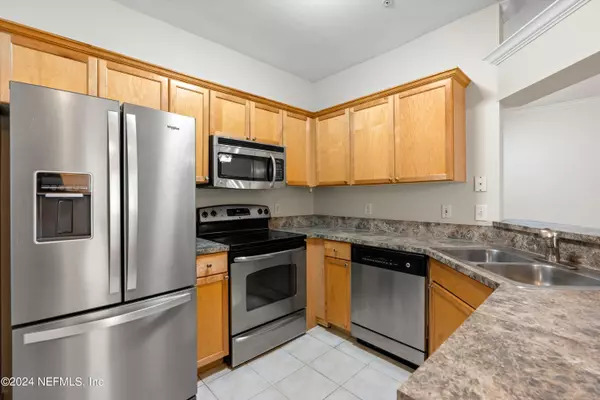10961 BURNT MILL RD #723 Jacksonville, FL 32256
2 Beds
2 Baths
1,171 SqFt
UPDATED:
01/11/2025 12:41 AM
Key Details
Property Type Condo
Sub Type Condominium
Listing Status Active
Purchase Type For Sale
Square Footage 1,171 sqft
Price per Sqft $162
Subdivision Reserve At James Island Lc
MLS Listing ID 2047142
Bedrooms 2
Full Baths 2
HOA Fees $445/mo
HOA Y/N Yes
Originating Board realMLS (Northeast Florida Multiple Listing Service)
Year Built 2001
Annual Tax Amount $3,251
Lot Size 871 Sqft
Acres 0.02
Property Description
Location
State FL
County Duval
Community Reserve At James Island Lc
Area 024-Baymeadows/Deerwood
Direction From JTB, Exit at Gate Parkway South, turn right on Burnt Mill Rd, go 1.5 miles to 10961 Burnt Mill Rd on left. Gated. Unit is on 2nd floor, 723.
Interior
Interior Features Breakfast Bar, Ceiling Fan(s), His and Hers Closets, Pantry, Primary Bathroom - Tub with Shower, Walk-In Closet(s)
Heating Central, Electric
Cooling Central Air, Electric
Flooring Laminate, Tile
Furnishings Unfurnished
Laundry In Unit
Exterior
Exterior Feature Balcony
Parking Features Guest, On Street
Utilities Available Cable Available, Electricity Connected, Sewer Connected
Amenities Available Basketball Court, Clubhouse, Fitness Center, Maintenance Grounds, Management - Full Time
View Trees/Woods
Garage No
Private Pool No
Building
Faces North
Story 3
Sewer Public Sewer
Water Public
Level or Stories 3
New Construction No
Others
Senior Community No
Tax ID 1677412810
Security Features Security Gate
Acceptable Financing Cash, Conventional, VA Loan
Listing Terms Cash, Conventional, VA Loan





