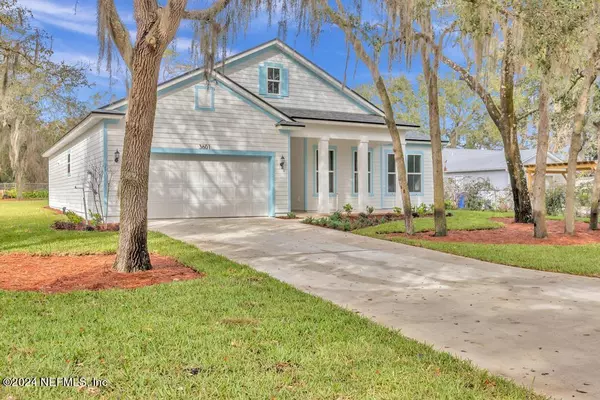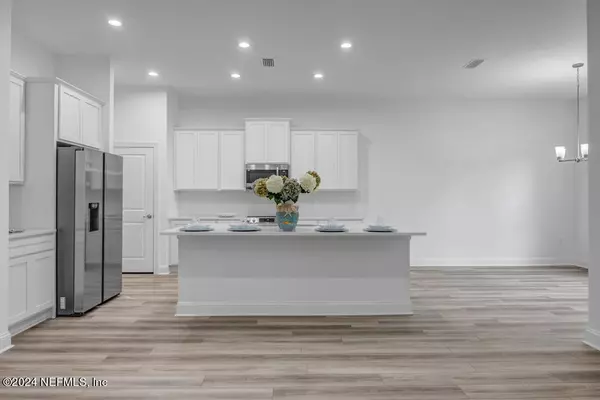865 WILDWOOD DR St Augustine, FL 32086
3 Beds
2 Baths
2,216 SqFt
UPDATED:
12/18/2024 04:56 PM
Key Details
Property Type Single Family Home
Sub Type Single Family Residence
Listing Status Active
Purchase Type For Sale
Square Footage 2,216 sqft
Price per Sqft $236
Subdivision Creekside
MLS Listing ID 2048479
Style Craftsman
Bedrooms 3
Full Baths 2
Construction Status Under Construction
HOA Y/N No
Originating Board realMLS (Northeast Florida Multiple Listing Service)
Year Built 2024
Annual Tax Amount $820
Lot Size 0.380 Acres
Acres 0.38
Lot Dimensions 75X174X136X163
Property Description
Location
State FL
County St. Johns
Community Creekside
Area 337-Old Moultrie Rd/Wildwood
Direction From Jax I95 exit SR 207, right on Wildwood Dr. to 865, property on rt.......from St. Aug. US1 South to Wildwood Dr. Turn right go over tracks, 865 will be on right (new construction).
Interior
Interior Features Breakfast Bar, Breakfast Nook, Eat-in Kitchen, Entrance Foyer, His and Hers Closets, Kitchen Island, Open Floorplan, Pantry, Primary Bathroom -Tub with Separate Shower
Heating Central
Cooling Central Air
Flooring Tile, Vinyl
Furnishings Unfurnished
Laundry In Unit
Exterior
Parking Features Additional Parking
Garage Spaces 2.0
Pool None
Utilities Available Cable Available, Electricity Connected, Water Available
Roof Type Shingle
Porch Covered, Front Porch, Rear Porch
Total Parking Spaces 2
Garage Yes
Private Pool No
Building
Sewer Septic Tank
Water Public, Other
Architectural Style Craftsman
Structure Type Fiber Cement,Wood Siding
New Construction Yes
Construction Status Under Construction
Schools
Elementary Schools Otis A. Mason
Middle Schools Gamble Rogers
High Schools Pedro Menendez
Others
Senior Community No
Tax ID 1367980480
Acceptable Financing Cash, Conventional, FHA, VA Loan
Listing Terms Cash, Conventional, FHA, VA Loan





