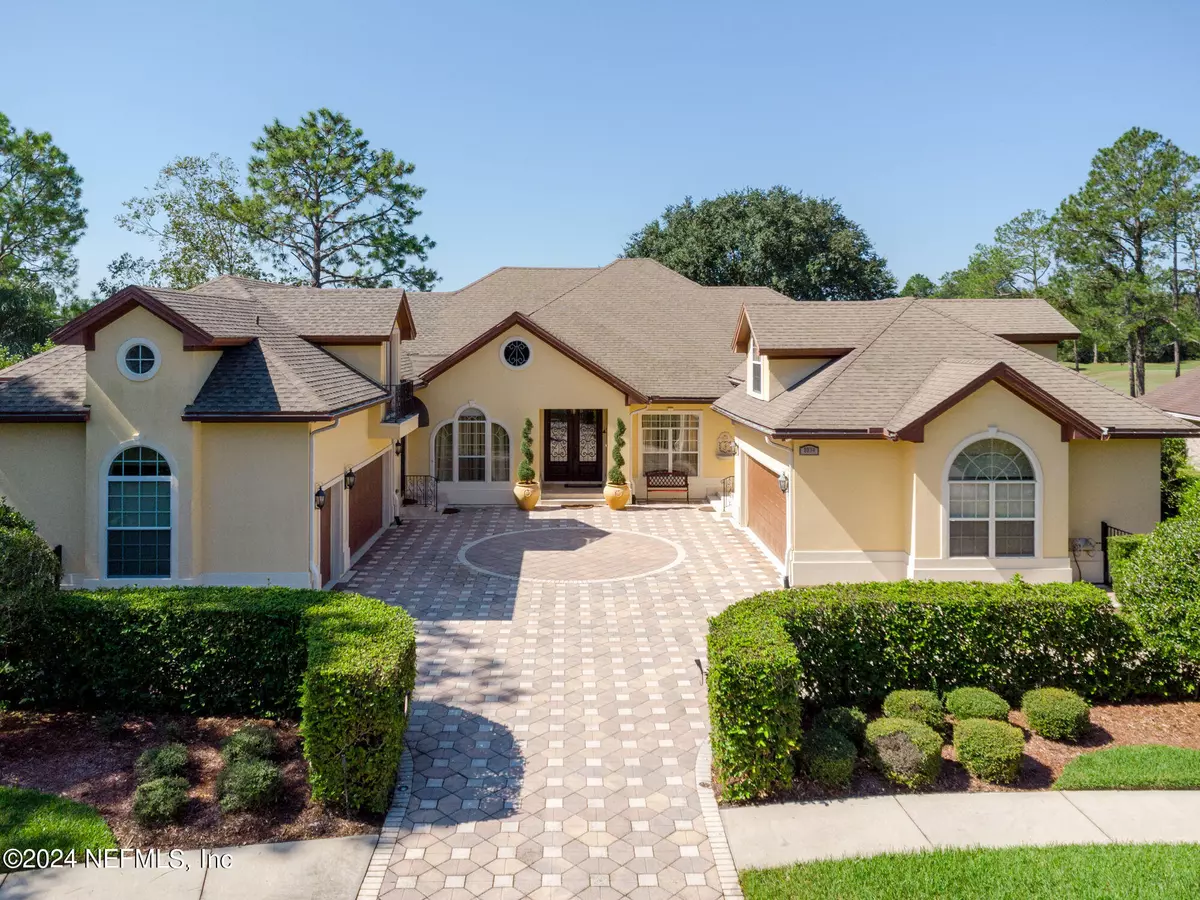GET MORE INFORMATION
$ 1,412,500
$ 1,749,000 19.2%
9934 CHELSEA LAKE RD Jacksonville, FL 32256
6 Beds
7 Baths
5,357 SqFt
UPDATED:
Key Details
Sold Price $1,412,500
Property Type Single Family Home
Sub Type Single Family Residence
Listing Status Sold
Purchase Type For Sale
Square Footage 5,357 sqft
Price per Sqft $263
Subdivision Deercreek Cc
MLS Listing ID 2050219
Sold Date 01/17/25
Bedrooms 6
Full Baths 7
HOA Fees $146/qua
HOA Y/N Yes
Originating Board realMLS (Northeast Florida Multiple Listing Service)
Year Built 1995
Annual Tax Amount $9,309
Lot Size 0.350 Acres
Acres 0.35
Property Description
In addition to the luxurious owner's suite with OVERSIZED walk-in closets, the home boasts 2 additional SUITES with private entrances, a 5-car garage, and extra guest parking. The home includes 3 WINE fridges, custom handcrafted furniture, a surround-sound system, and a THEATER room. The SCREENED porch is equipped with a summer kitchen, multiple seating areas, and a CUSTOM pool with a retractable cover.
Meticulously MAINTAINED, the home underwent a complete REMODEL between 2010 and 2012, with an investment of over $1 million.
Location
State FL
County Duval
Community Deercreek Cc
Area 024-Baymeadows/Deerwood
Direction From Southside Blvd turn onto Deercreek Club Rd. Go to past guard gate and turn left on Vineyard Lake Rd. At the first stop sign turn left onto Chester Lake Rd N. then turn left onto Chelsea Lake Rd.
Interior
Interior Features Breakfast Bar, Breakfast Nook, Ceiling Fan(s), Guest Suite, His and Hers Closets, Kitchen Island, Pantry, Primary Bathroom -Tub with Separate Shower, Primary Downstairs, Split Bedrooms, Walk-In Closet(s)
Heating Central
Cooling Central Air
Fireplaces Number 1
Fireplaces Type Gas
Fireplace Yes
Exterior
Parking Features Attached, Garage, Guest
Garage Spaces 5.0
Fence Back Yard, Privacy
Pool In Ground, Heated, Pool Cover, Screen Enclosure
Utilities Available Electricity Connected
Amenities Available Clubhouse, Fitness Center, Gated, Golf Course, Jogging Path, Tennis Court(s)
View Golf Course
Porch Porch, Screened
Total Parking Spaces 5
Garage Yes
Private Pool No
Building
Sewer Public Sewer
Water Public
New Construction No
Others
Senior Community No
Tax ID 1678011645
Acceptable Financing Cash, Conventional, VA Loan
Listing Terms Cash, Conventional, VA Loan
Bought with CROSSVIEW REALTY

