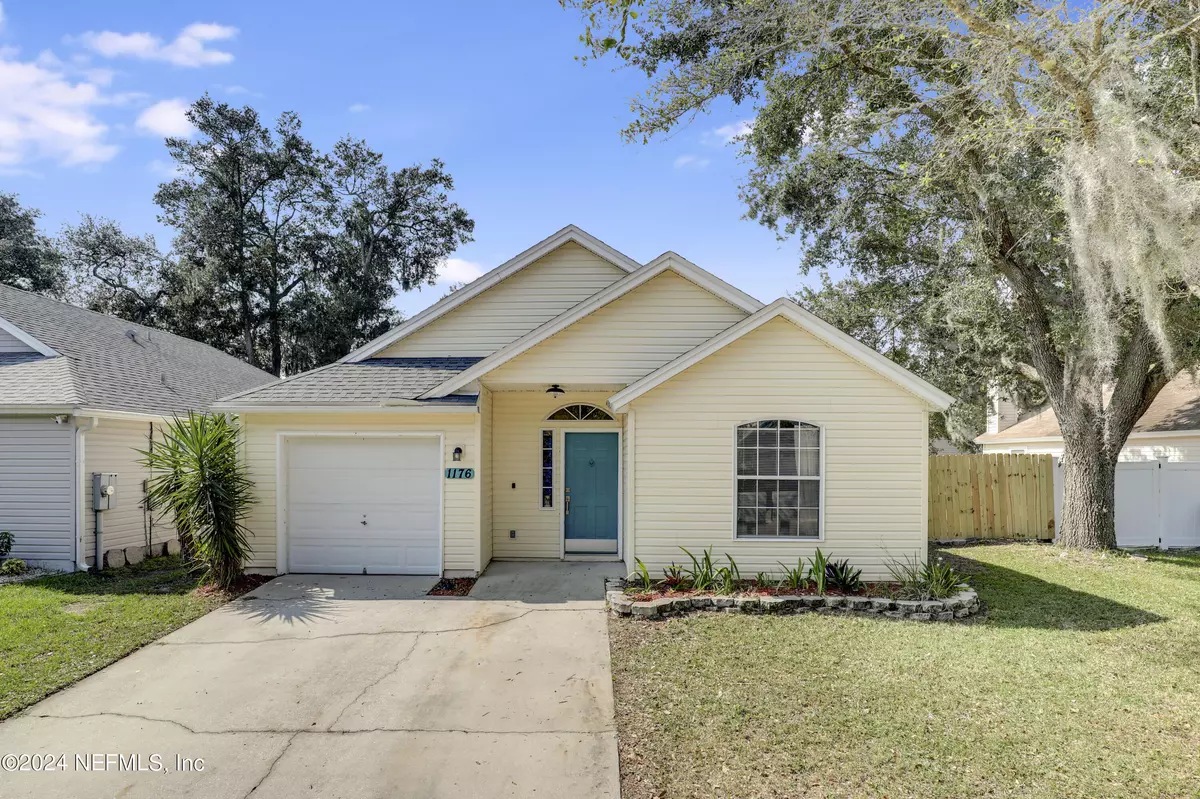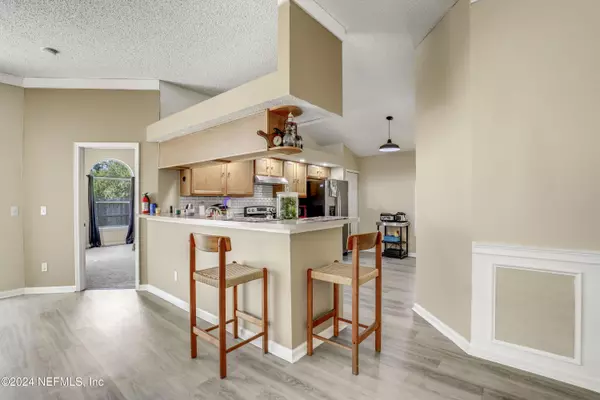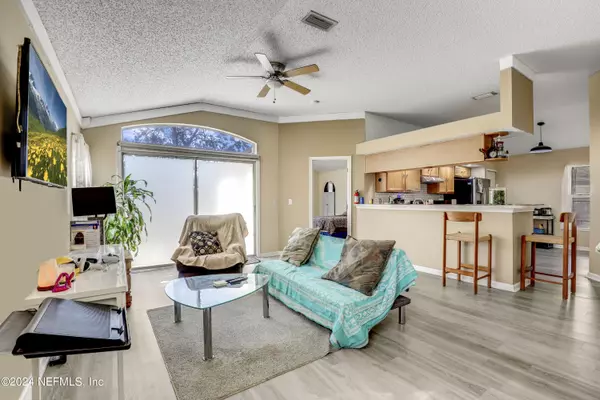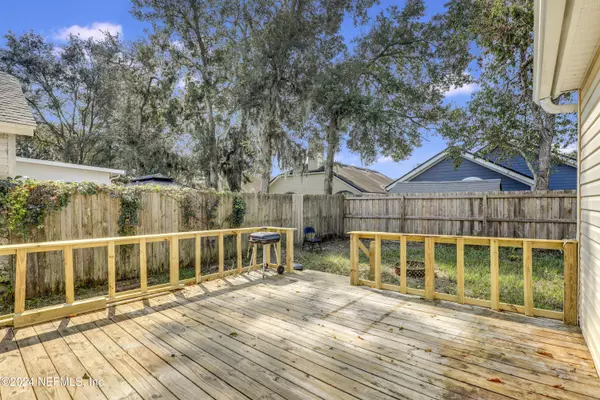1176 BROOKWOOD BLUFF RD E Jacksonville, FL 32225
3 Beds
2 Baths
1,382 SqFt
UPDATED:
01/01/2025 10:34 PM
Key Details
Property Type Single Family Home
Sub Type Single Family Residence
Listing Status Active
Purchase Type For Sale
Square Footage 1,382 sqft
Price per Sqft $224
Subdivision Brookwood Forest
MLS Listing ID 2051743
Style Traditional
Bedrooms 3
Full Baths 2
HOA Fees $182/ann
HOA Y/N Yes
Originating Board realMLS (Northeast Florida Multiple Listing Service)
Year Built 2001
Annual Tax Amount $3,743
Lot Size 5,662 Sqft
Acres 0.13
Property Description
This beautifully maintained home offers modern updates and a spacious, fenced-in backyard, making it the perfect place to call home. With a new roof and HVAC, you can enjoy peace of mind for years to come. Inside, you'll find stylish upgrades like updated lighting, new carpet, and new luxury vinyl plank flooring. The kitchen features stainless steel appliances and a modern backsplash. The backyard has a new fence offering privacy, and a newly built deck offering relaxing afternoons enjoying the Florida sunshine. Located in a centrally located neighborhood, this home provides easy access to major roadways like Atlantic Blvd, Monument Rd, and Highway 295. You're just a short drive away from downtown Jacksonville, the beautiful beaches, Town Center's shopping and dining scene, and various nature preserves and walking trails. Don't miss this opportunity to make this your dream home!
Location
State FL
County Duval
Community Brookwood Forest
Area 042-Ft Caroline
Direction FROM 295 GO EAST ON MONUMENT RD. TAKE RIGHT ONTO BROOKWOOD FOREST BLVD. LEFT ON HOMARD BLVD N. LEFT ON HOMARD BLVD E. RIGHT ON BROOKWOOD BLUFF RD N WHICH TURNS INTO BROOKWOOD BLUFF RD E
Interior
Interior Features Breakfast Bar, Ceiling Fan(s), Eat-in Kitchen, Entrance Foyer, Pantry, Primary Bathroom - Tub with Shower, Split Bedrooms, Vaulted Ceiling(s), Walk-In Closet(s)
Heating Electric, Heat Pump
Cooling Central Air, Electric
Flooring Carpet, Vinyl
Furnishings Unfurnished
Laundry Electric Dryer Hookup, Washer Hookup
Exterior
Parking Features Attached, Garage, Off Street
Garage Spaces 1.0
Fence Back Yard
Pool None
Utilities Available Cable Available, Electricity Available, Sewer Available, Water Available
Roof Type Shingle
Porch Deck
Total Parking Spaces 1
Garage Yes
Private Pool No
Building
Faces East
Sewer Public Sewer
Water Public
Architectural Style Traditional
Structure Type Frame,Vinyl Siding
New Construction No
Schools
Elementary Schools Lone Star
Middle Schools Landmark
High Schools Sandalwood
Others
Senior Community No
Tax ID 1612971735
Acceptable Financing Cash, Conventional, FHA, VA Loan
Listing Terms Cash, Conventional, FHA, VA Loan





