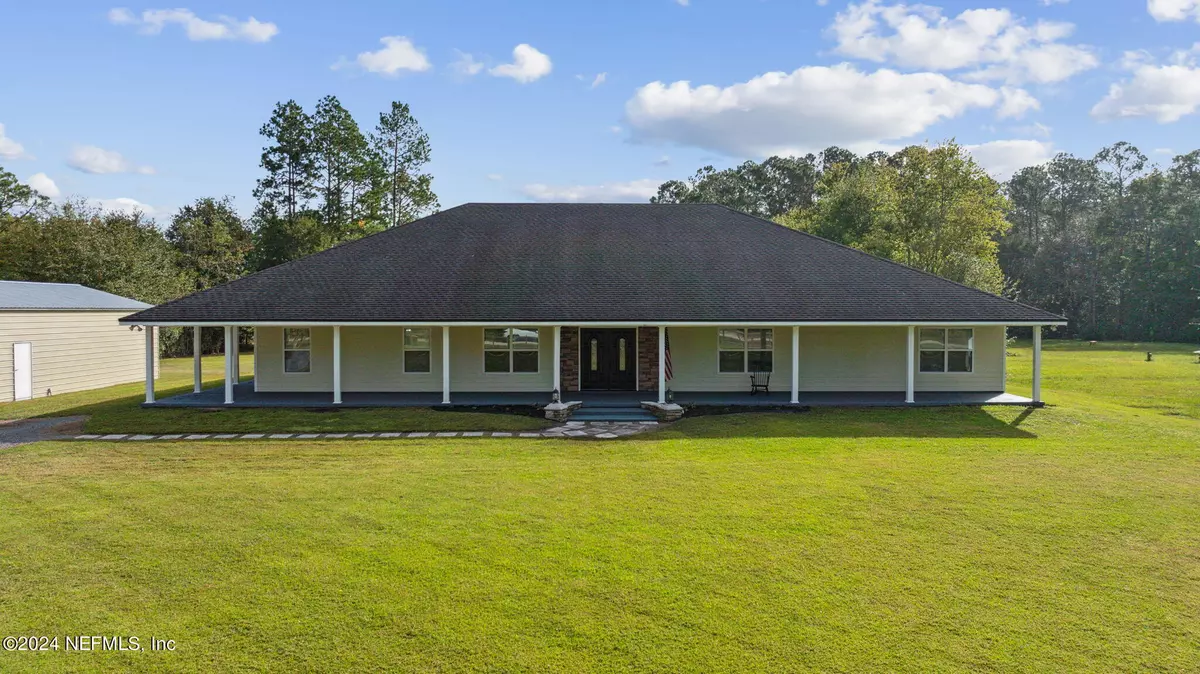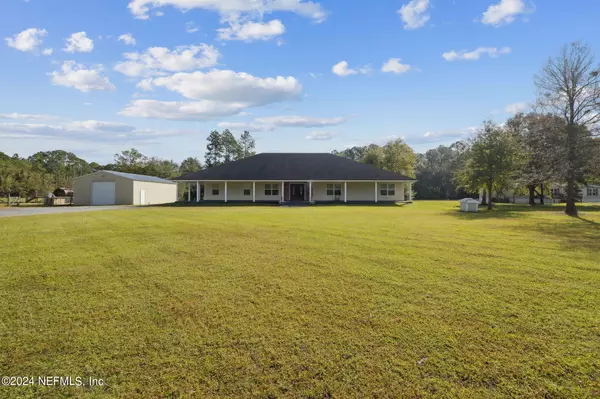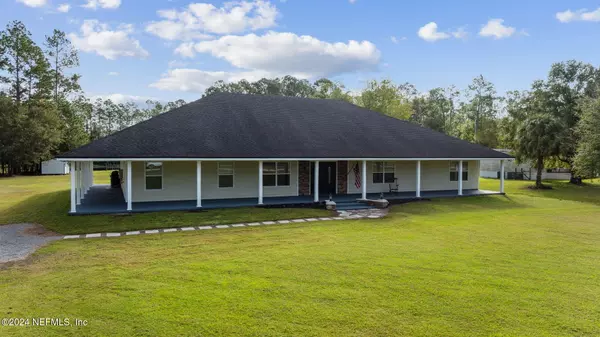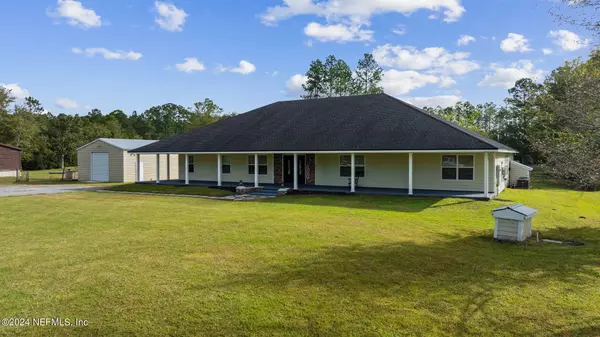5449 WANDERING TRL Jacksonville, FL 32219
5 Beds
5 Baths
3,671 SqFt
UPDATED:
01/17/2025 02:27 PM
Key Details
Property Type Single Family Home
Sub Type Single Family Residence
Listing Status Active
Purchase Type For Sale
Square Footage 3,671 sqft
Price per Sqft $177
Subdivision Wilderness Estates
MLS Listing ID 2053218
Style Ranch
Bedrooms 5
Full Baths 3
Half Baths 2
HOA Y/N No
Originating Board realMLS (Northeast Florida Multiple Listing Service)
Year Built 2010
Annual Tax Amount $7,070
Lot Size 2.560 Acres
Acres 2.56
Lot Dimensions 169 x 660
Property Description
Location
State FL
County Duval
Community Wilderness Estates
Area 081-Marietta/Whitehouse/Baldwin/Garden St
Direction I-10 to Chaffee, North on Chaffee, Left on Cisco, Right on Wandering Trail to Home on Left.
Rooms
Other Rooms Shed(s), Workshop
Interior
Interior Features Breakfast Bar, Built-in Features, Ceiling Fan(s), Entrance Foyer, Jack and Jill Bath, Kitchen Island, Open Floorplan, Pantry, Primary Bathroom -Tub with Separate Shower, Split Bedrooms, Walk-In Closet(s)
Heating Central, Electric
Cooling Central Air, Electric, Multi Units
Flooring Tile, Wood
Fireplaces Number 1
Fireplaces Type Gas
Furnishings Unfurnished
Fireplace Yes
Laundry Electric Dryer Hookup, Washer Hookup
Exterior
Exterior Feature Fire Pit
Parking Features Detached
Pool None
Utilities Available Electricity Connected, Propane
View Pond
Roof Type Shingle
Porch Covered, Porch, Wrap Around
Garage No
Private Pool No
Building
Lot Description Cleared, Few Trees, Sprinklers In Front
Faces West
Sewer Septic Tank
Water Well
Architectural Style Ranch
Structure Type Concrete,Fiber Cement,Stone Veneer
New Construction No
Others
Senior Community No
Tax ID 0033236650
Security Features Security Gate,Smoke Detector(s)
Acceptable Financing Cash, Conventional, FHA, VA Loan
Listing Terms Cash, Conventional, FHA, VA Loan





