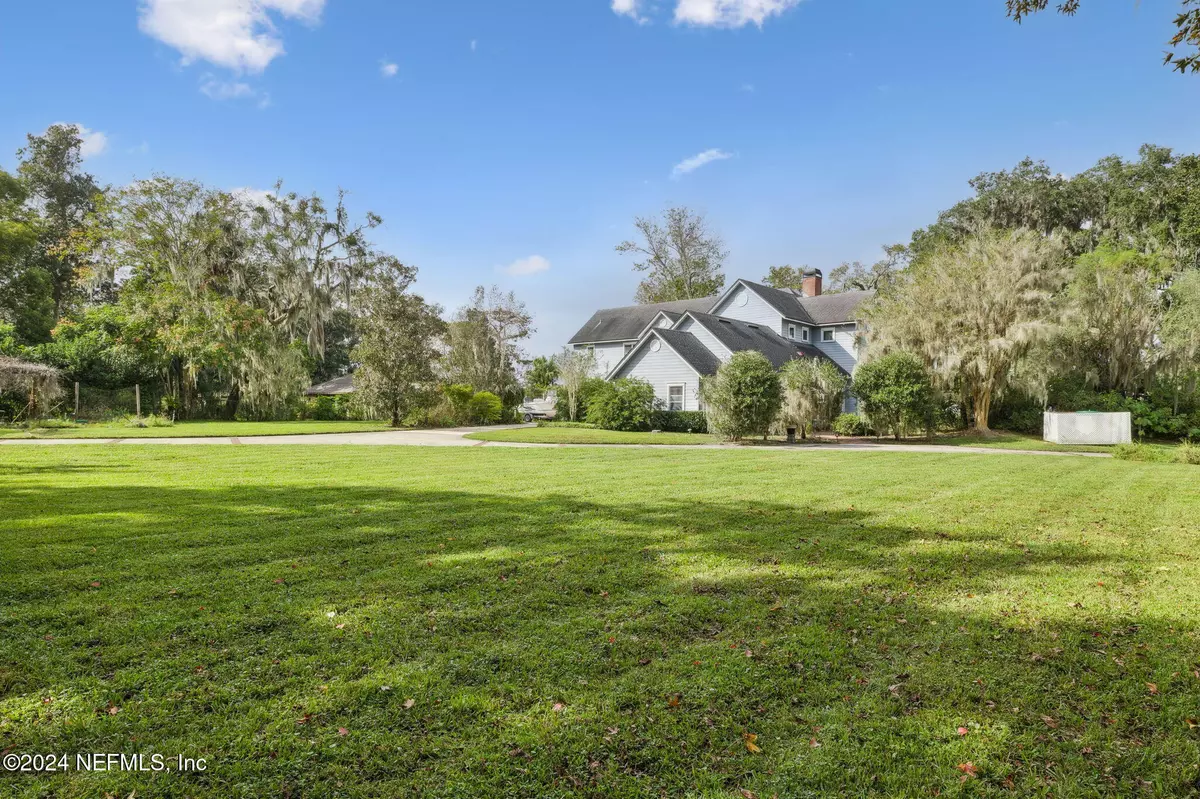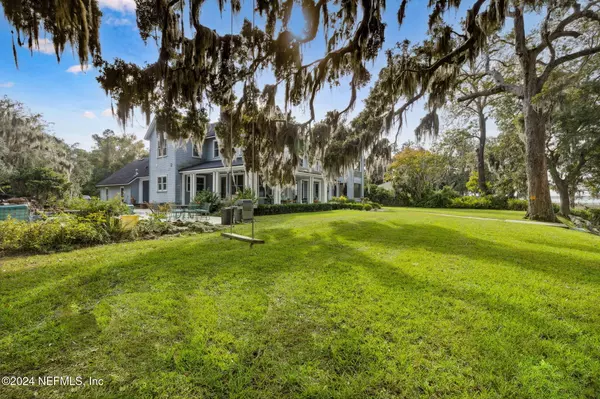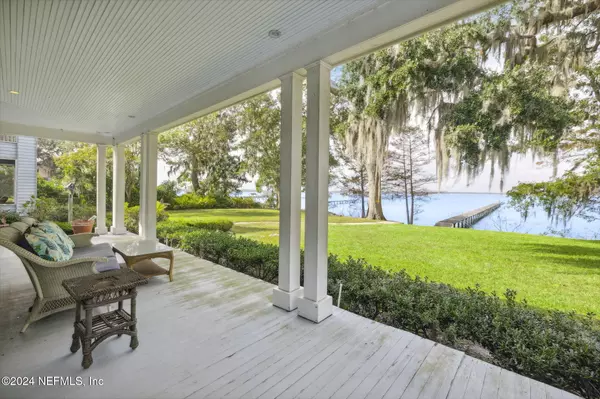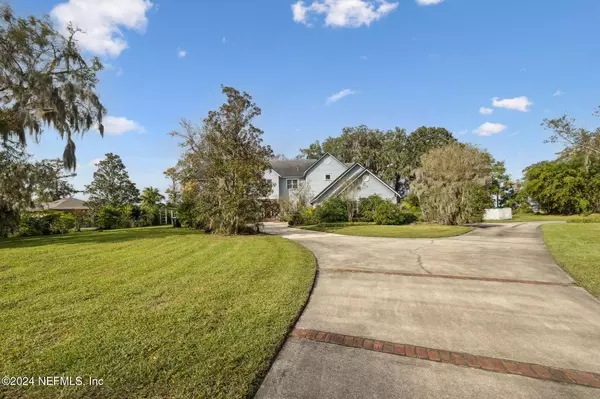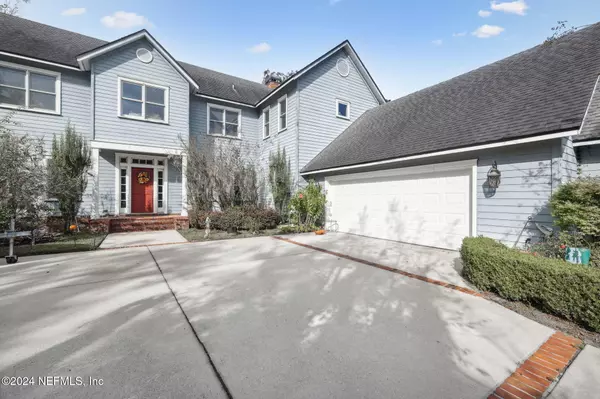12668 MANDARIN RD Jacksonville, FL 32223
5 Beds
5 Baths
4,979 SqFt
UPDATED:
01/22/2025 02:39 PM
Key Details
Property Type Single Family Home
Sub Type Single Family Residence
Listing Status Active
Purchase Type For Sale
Square Footage 4,979 sqft
Price per Sqft $471
Subdivision Bowden Grant
MLS Listing ID 2056454
Style Traditional
Bedrooms 5
Full Baths 4
Half Baths 1
Construction Status Fixer
HOA Y/N No
Originating Board realMLS (Northeast Florida Multiple Listing Service)
Year Built 2003
Annual Tax Amount $29,798
Lot Size 2.000 Acres
Acres 2.0
Lot Dimensions 210 X 420 X 208 X 396 +/-
Property Description
Location
State FL
County Duval
Community Bowden Grant
Area 014-Mandarin
Direction From San Jose Blvd, take Loretto W to Mandarin Road, follow on down past the community club and the entrance to the driveway will be on the right. You will turn at the address of 12666 Mandarin Road, which is posted on a brick column, and make your way down to the circular driveway of the property.
Rooms
Other Rooms Guest House
Interior
Interior Features Butler Pantry, Ceiling Fan(s), Eat-in Kitchen, Guest Suite, Jack and Jill Bath, Kitchen Island, Pantry, Primary Bathroom -Tub with Separate Shower
Heating Central
Cooling Electric
Flooring Carpet, Concrete, Tile, Wood
Fireplaces Number 1
Fireplaces Type Double Sided
Furnishings Unfurnished
Fireplace Yes
Exterior
Exterior Feature Courtyard, Dock
Parking Features Additional Parking, Circular Driveway, Garage
Garage Spaces 2.0
Utilities Available Electricity Connected
View River
Porch Covered, Patio, Porch, Rear Porch, Side Porch, Wrap Around
Total Parking Spaces 2
Garage Yes
Private Pool No
Building
Lot Description Easement Access
Faces Northwest
Sewer Septic Tank
Water Well
Architectural Style Traditional
New Construction No
Construction Status Fixer
Others
Senior Community No
Tax ID 1058330000
Acceptable Financing Cash, Conventional
Listing Terms Cash, Conventional

