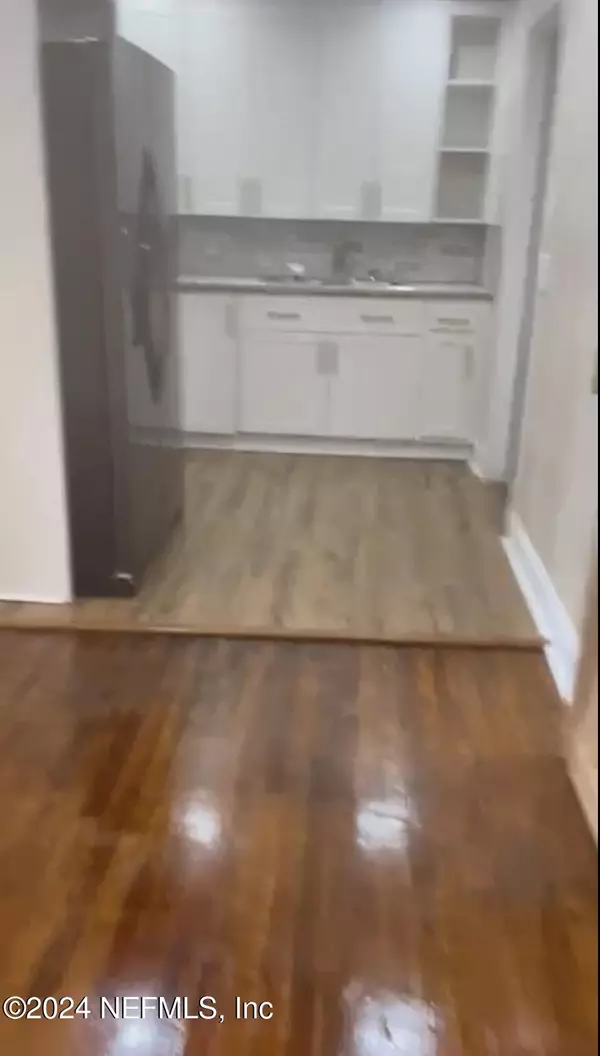4509 DETAILLE DR Jacksonville, FL 32209
4 Beds
2 Baths
1,293 SqFt
UPDATED:
12/04/2024 02:15 PM
Key Details
Property Type Single Family Home
Sub Type Single Family Residence
Listing Status Active
Purchase Type For Sale
Square Footage 1,293 sqft
Price per Sqft $139
Subdivision Cleveland Heights
MLS Listing ID 2056709
Style Traditional
Bedrooms 4
Full Baths 2
Construction Status Updated/Remodeled
HOA Y/N No
Originating Board realMLS (Northeast Florida Multiple Listing Service)
Year Built 1962
Annual Tax Amount $1,938
Lot Size 7,840 Sqft
Acres 0.18
Property Description
Location
State FL
County Duval
Community Cleveland Heights
Area 075-Trout River/College Park/Ribault Manor
Direction From I295 go south on US1 to Edgewood Ave left to Cleveland Rd Left to Detaille left to House is on the right
Interior
Interior Features Ceiling Fan(s), Primary Bathroom - Shower No Tub
Heating Central
Cooling Central Air
Flooring Vinyl, Wood
Laundry Electric Dryer Hookup, Washer Hookup
Exterior
Parking Features Carport
Carport Spaces 1
Utilities Available Cable Available, Electricity Available, Sewer Available, Water Available
Roof Type Shingle
Porch Front Porch, Patio
Garage No
Private Pool No
Building
Sewer Public Sewer
Water Public
Architectural Style Traditional
Structure Type Concrete,Stucco
New Construction No
Construction Status Updated/Remodeled
Schools
Elementary Schools Rufus E. Payne
Middle Schools Matthew Gilbert
High Schools William M. Raines
Others
Senior Community No
Tax ID 0411600000
Security Features Closed Circuit Camera(s),Smoke Detector(s)
Acceptable Financing Cash, Conventional, FHA
Listing Terms Cash, Conventional, FHA





