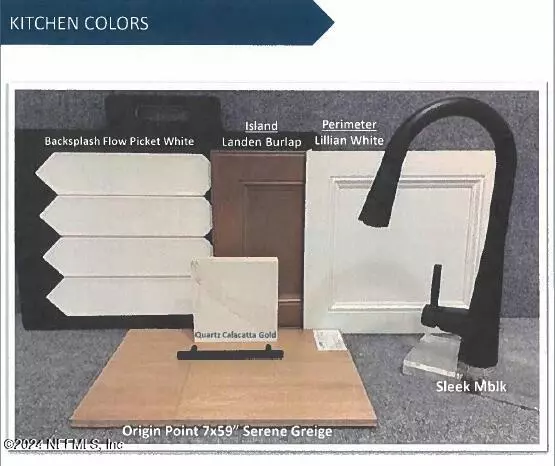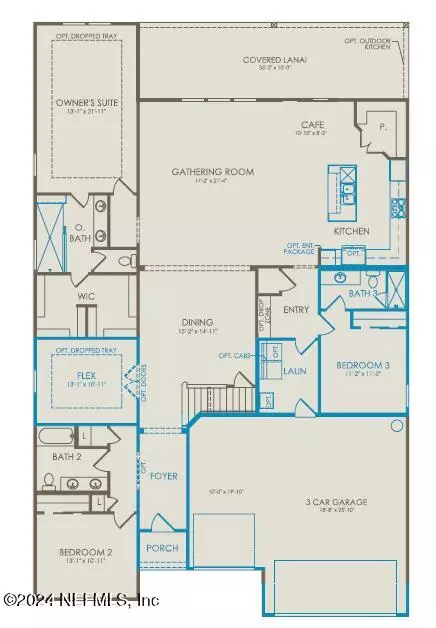3402 KINDLEWOOD DR Middleburg, FL 32068
5 Beds
4 Baths
4,077 SqFt
UPDATED:
12/19/2024 07:09 PM
Key Details
Property Type Single Family Home
Sub Type Single Family Residence
Listing Status Active
Purchase Type For Sale
Square Footage 4,077 sqft
Price per Sqft $181
Subdivision Double Branch
MLS Listing ID 2057996
Style Traditional
Bedrooms 5
Full Baths 4
Construction Status Under Construction
HOA Fees $174/qua
HOA Y/N Yes
Originating Board realMLS (Northeast Florida Multiple Listing Service)
Year Built 2024
Property Description
Location
State FL
County Clay
Community Double Branch
Area 143-Foxmeadow Area
Direction - Take I-295 N to Blanding Blvd. - Turn left onto Blanding Blvd. Go down about 8 miles to Old Jennings. - Make a right onto Old Jennings. Travel about 1.2 miles to Challenger Dr. - Make right onto Challenger Drive. Travel 2.8 miles to Kindlewood Dr. - Make a right onto Kindlewood Dr. Travel about 0.8 miles. Model homes located to the right.
Interior
Interior Features Built-in Features, Entrance Foyer, Kitchen Island, Pantry, Primary Bathroom - Shower No Tub, Split Bedrooms, Walk-In Closet(s)
Heating Central
Cooling Central Air
Flooring Tile, Vinyl
Furnishings Unfurnished
Laundry Electric Dryer Hookup, Washer Hookup
Exterior
Parking Features Attached, Garage, Garage Door Opener
Garage Spaces 3.0
Utilities Available Cable Available
Amenities Available Dog Park, Playground
View Trees/Woods
Roof Type Shingle
Porch Covered, Rear Porch
Total Parking Spaces 3
Garage Yes
Private Pool No
Building
Lot Description Wooded
Sewer Public Sewer
Water Public
Architectural Style Traditional
Structure Type Wood Siding
New Construction Yes
Construction Status Under Construction
Schools
Elementary Schools Tynes
Middle Schools Wilkinson
High Schools Ridgeview
Others
Senior Community No
Tax ID 17042500794600490
Security Features Smoke Detector(s)
Acceptable Financing Cash, Conventional, FHA, VA Loan
Listing Terms Cash, Conventional, FHA, VA Loan





