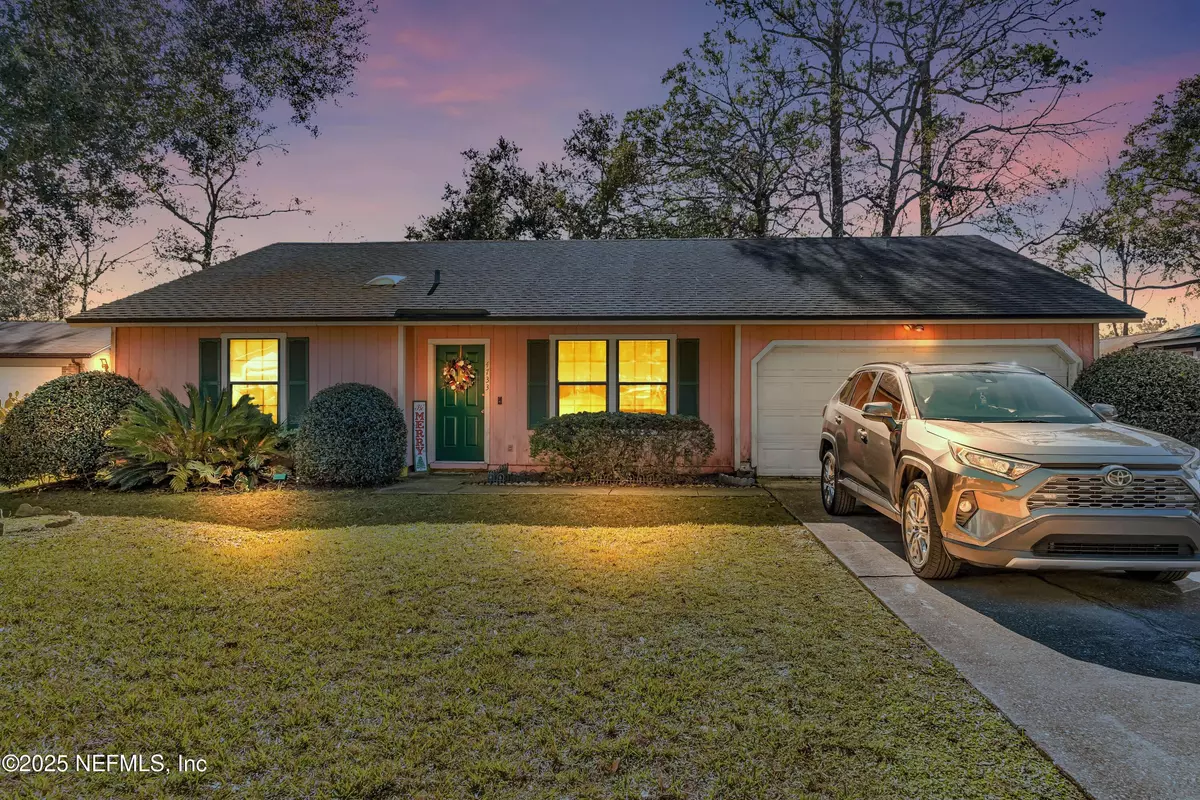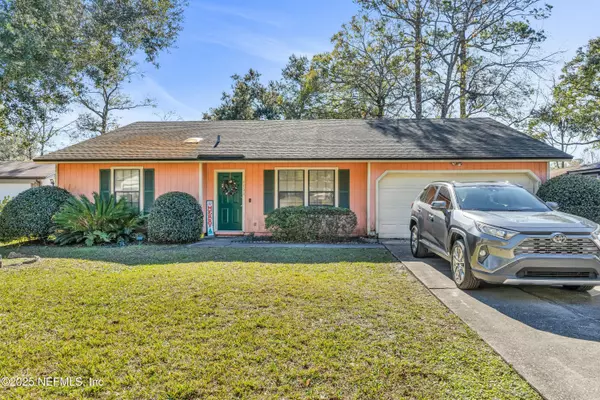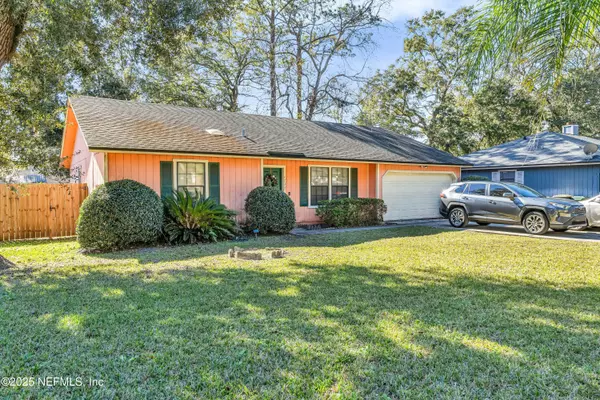4733 DERRICKSON CT Jacksonville, FL 32210
4 Beds
2 Baths
1,518 SqFt
UPDATED:
01/09/2025 08:16 PM
Key Details
Property Type Single Family Home
Sub Type Single Family Residence
Listing Status Active
Purchase Type For Sale
Square Footage 1,518 sqft
Price per Sqft $174
Subdivision Champion Forest
MLS Listing ID 2058897
Style Contemporary
Bedrooms 4
Full Baths 2
HOA Y/N No
Originating Board realMLS (Northeast Florida Multiple Listing Service)
Year Built 1990
Annual Tax Amount $1,156
Lot Size 8,276 Sqft
Acres 0.19
Lot Dimensions 71 x 112
Property Description
Location
State FL
County Duval
Community Champion Forest
Area 061-Herlong/Normandy Area
Direction From 103rd St west of I-295 (near Swindler & Old Middleburg Rd) North on Lambing Rd to L on Noroad to L on Champion Forest Dr to R on Derrickson Dr to R on Derrickson Ct. Follow curve to 4th home on right (4733)
Interior
Interior Features Primary Bathroom - Tub with Shower
Heating Central, Electric
Cooling Central Air
Flooring Carpet
Furnishings Unfurnished
Laundry Electric Dryer Hookup, Lower Level, Washer Hookup
Exterior
Parking Features Garage
Garage Spaces 2.0
Fence Back Yard
Utilities Available Cable Available
Roof Type Shingle
Total Parking Spaces 2
Garage Yes
Private Pool No
Building
Lot Description Cul-De-Sac
Faces North
Sewer Public Sewer
Water Public
Architectural Style Contemporary
Structure Type Wood Siding
New Construction No
Schools
Elementary Schools Gregory Drive
Middle Schools Chaffee Trail
High Schools Edward White
Others
Senior Community No
Tax ID 0130820820
Acceptable Financing Cash, Conventional, FHA
Listing Terms Cash, Conventional, FHA





