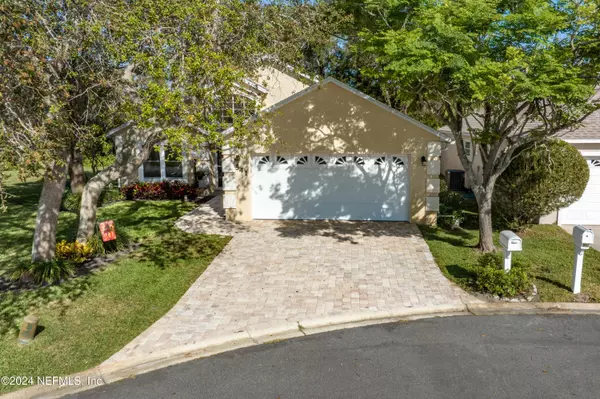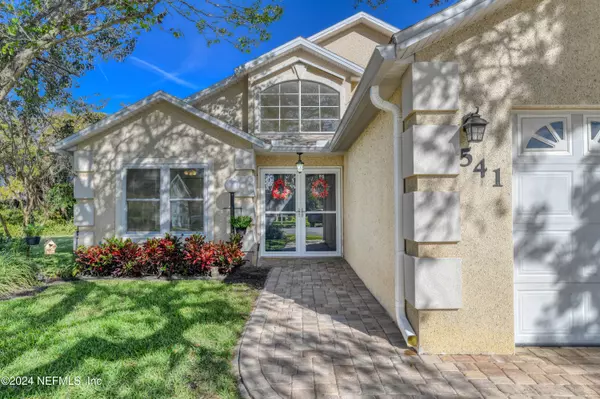541 PENINSULA CT St Augustine, FL 32080
3 Beds
2 Baths
1,735 SqFt
UPDATED:
12/03/2024 07:54 PM
Key Details
Property Type Single Family Home
Sub Type Single Family Residence
Listing Status Active
Purchase Type For Sale
Square Footage 1,735 sqft
Price per Sqft $345
Subdivision Commodores Club
MLS Listing ID 2059142
Style Ranch
Bedrooms 3
Full Baths 2
Construction Status Updated/Remodeled
HOA Fees $240/qua
HOA Y/N Yes
Originating Board realMLS (Northeast Florida Multiple Listing Service)
Year Built 1996
Annual Tax Amount $5,367
Lot Size 7,405 Sqft
Acres 0.17
Property Description
Location
State FL
County St. Johns
Community Commodores Club
Area 331-St Augustine Beach
Direction From 312 and A1A go South on A1A Turn Right (West) on 16th Street Turn Left into Commodores Club and follow to Right on Peninsula 541
Interior
Interior Features Breakfast Nook, Ceiling Fan(s), Entrance Foyer, Open Floorplan, Pantry, Primary Bathroom -Tub with Separate Shower, Primary Downstairs, Walk-In Closet(s)
Heating Central, Electric
Cooling Central Air, Electric
Flooring Tile, Vinyl
Furnishings Unfurnished
Laundry In Unit
Exterior
Parking Features Garage
Garage Spaces 2.0
Utilities Available Cable Available, Electricity Connected, Sewer Connected, Water Connected
View Lake
Roof Type Shingle
Porch Rear Porch, Screened
Total Parking Spaces 2
Garage Yes
Private Pool No
Building
Sewer Public Sewer
Water Well
Architectural Style Ranch
Structure Type Frame,Shell Dash,Stucco
New Construction No
Construction Status Updated/Remodeled
Schools
Elementary Schools W. D. Hartley
Middle Schools Gamble Rogers
High Schools Pedro Menendez
Others
Senior Community No
Tax ID 1629312370
Acceptable Financing Cash, Conventional
Listing Terms Cash, Conventional





