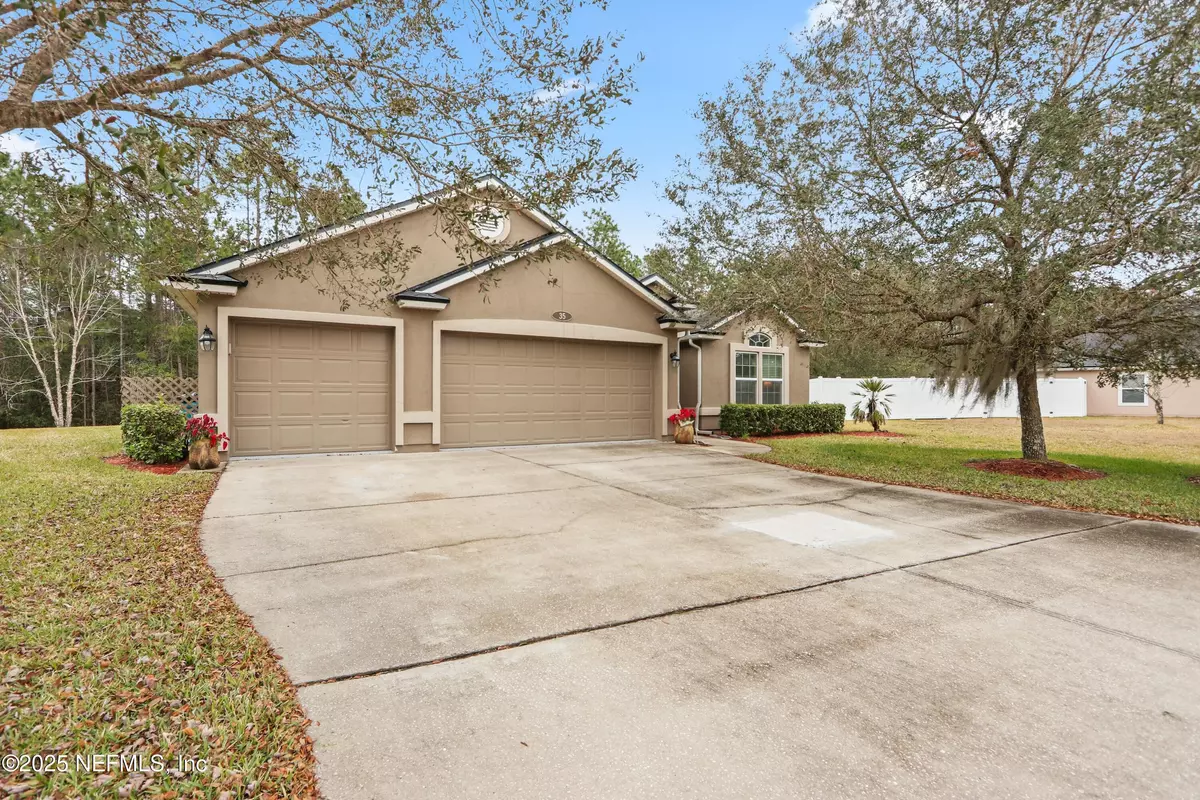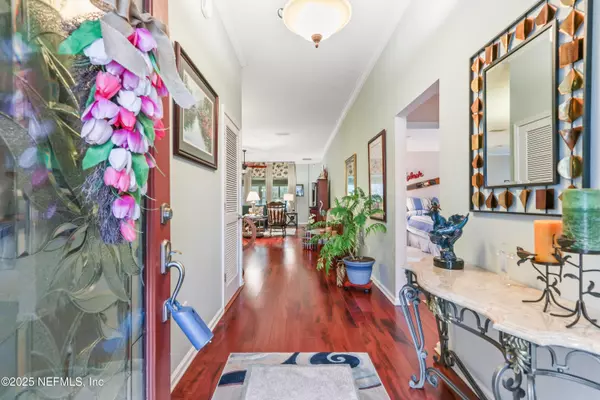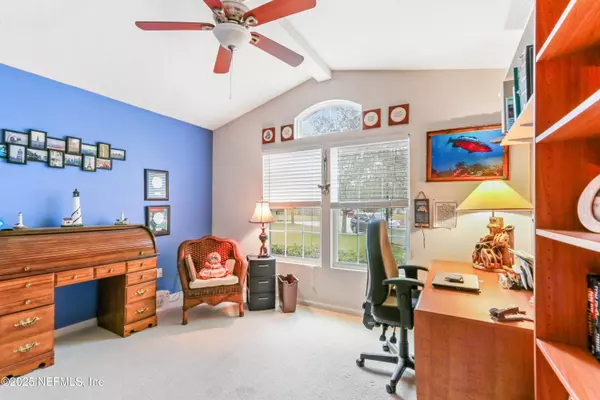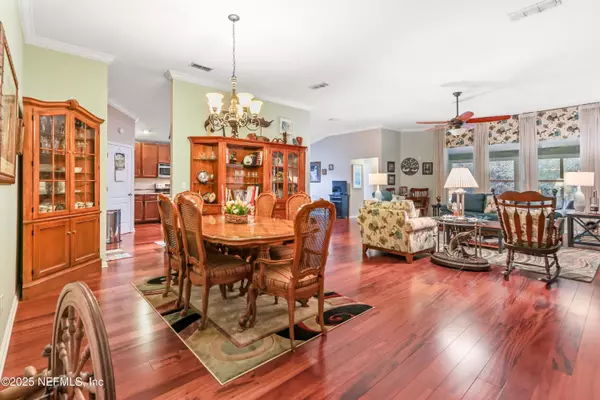35 SUNLIGHT WAY St Augustine, FL 32092
4 Beds
3 Baths
2,327 SqFt
UPDATED:
01/16/2025 06:56 PM
Key Details
Property Type Single Family Home
Sub Type Single Family Residence
Listing Status Active
Purchase Type For Sale
Square Footage 2,327 sqft
Price per Sqft $231
Subdivision Glen St Johns
MLS Listing ID 2059595
Style Ranch
Bedrooms 4
Full Baths 3
Construction Status Updated/Remodeled
HOA Fees $63/qua
HOA Y/N Yes
Originating Board realMLS (Northeast Florida Multiple Listing Service)
Year Built 2012
Annual Tax Amount $4,311
Lot Size 0.340 Acres
Acres 0.34
Property Description
Meticulously maintained with engineered hardwood flooring throughout the main living areas, crown molding, chef-inspired kitchen with high-end granite countertops and plenty of cabinetry - perfect for meal prep and entertaining!
The expansive enclosed lanai offers additional living space, ideal for relaxing or hosting guests. This home combines comfort, style, and privacy in a tranquil setting. Zoned for new Beachside High School! Community pool and nearby golf courses! Don't miss the chance to make it yours!
Location
State FL
County St. Johns
Community Glen St Johns
Area 304- 210 South
Direction From I-95 take CR 210 exit west. Turn left on Leo Maguire Pkwy, Left on St. Thomas Island Pkwy, Left on Tortuga Bay Dr. Left on Sunlight Way.
Rooms
Other Rooms Shed(s)
Interior
Interior Features Breakfast Bar, Ceiling Fan(s), Eat-in Kitchen, Entrance Foyer, Pantry, Primary Downstairs, Split Bedrooms, Walk-In Closet(s)
Heating Central
Cooling Central Air
Flooring Carpet, Tile, Wood
Furnishings Unfurnished
Laundry Electric Dryer Hookup
Exterior
Parking Features Attached, Garage, Garage Door Opener
Garage Spaces 3.0
Fence Vinyl
Utilities Available Cable Available, Electricity Connected, Sewer Connected
View Trees/Woods
Roof Type Shingle
Porch Glass Enclosed
Total Parking Spaces 3
Garage Yes
Private Pool No
Building
Lot Description Wooded
Faces Southwest
Sewer Public Sewer
Water Public
Architectural Style Ranch
Structure Type Stucco
New Construction No
Construction Status Updated/Remodeled
Schools
Elementary Schools Liberty Pines Academy
Middle Schools Liberty Pines Academy
High Schools Beachside
Others
Senior Community No
Tax ID 0265512260
Acceptable Financing Cash, Conventional, FHA, VA Loan
Listing Terms Cash, Conventional, FHA, VA Loan





