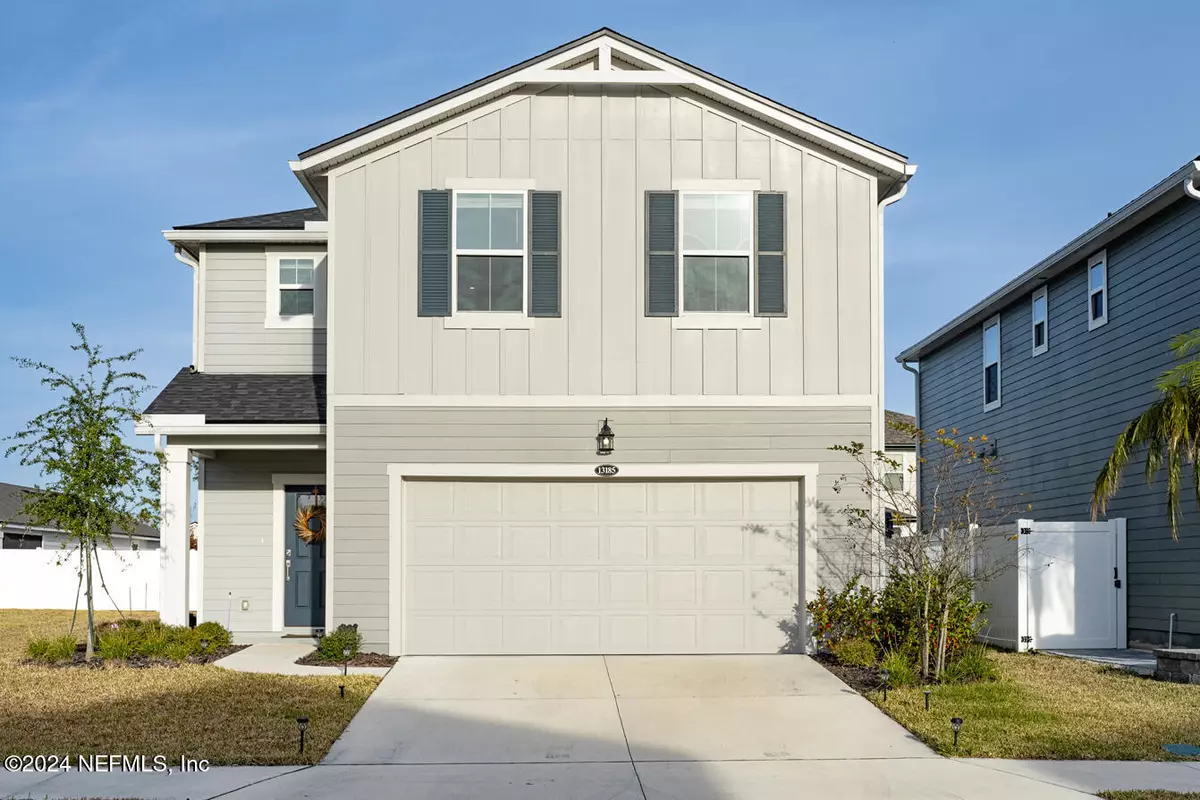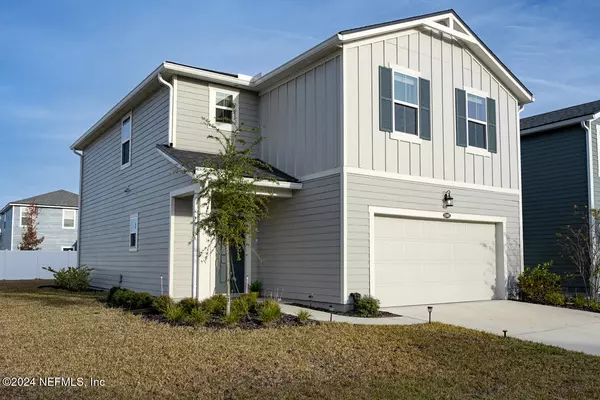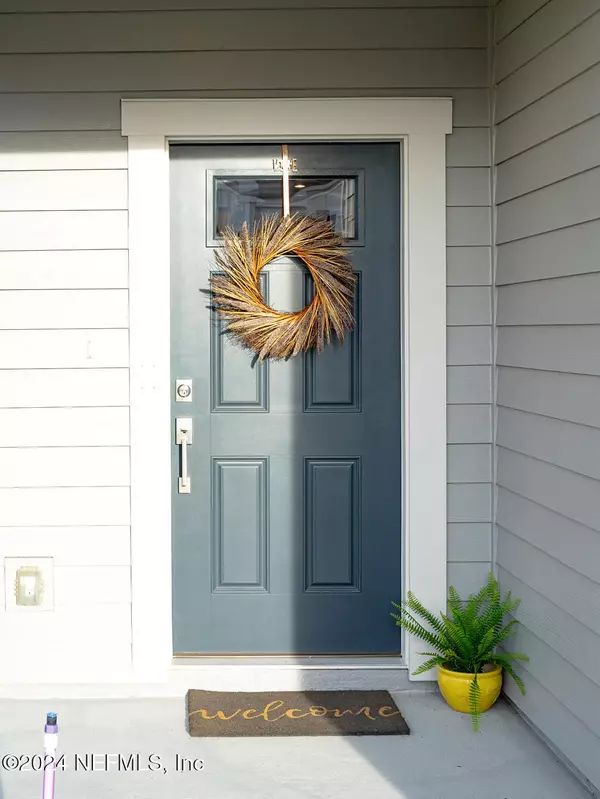13185 DUNWICK RD Jacksonville, FL 32256
3 Beds
3 Baths
2,042 SqFt
UPDATED:
01/08/2025 05:40 PM
Key Details
Property Type Single Family Home
Sub Type Single Family Residence
Listing Status Active
Purchase Type For Sale
Square Footage 2,042 sqft
Price per Sqft $235
Subdivision Wells Creek
MLS Listing ID 2060174
Bedrooms 3
Full Baths 2
Half Baths 1
HOA Fees $213/qua
HOA Y/N Yes
Originating Board realMLS (Northeast Florida Multiple Listing Service)
Year Built 2023
Annual Tax Amount $6,370
Lot Size 6,534 Sqft
Acres 0.15
Property Description
Welcome to this meticulously maintained 2 yr old home that offers a bright and inviting atmosphere, thanks to an abundance of natural light flowing throughout! The kitchen features 42'' cabinets, upgraded range, walk in pantry, and quartz countertops. Upstairs you'll find the laundry room and three spacious bedrooms perfect for rest and relaxation and a loft with it's own walk in closet. Additional features include luxury vinyl plank throughout first floor, water softener, installed gutters, and a tankless water heater. As part of a vibrant community, you'll have access to a resort-style pool, pavilion, large and small dog parks, and playgrounds. This popular Sebastian floor plan built by Mattamy is one of a few homes with an extended side lot.
Location
State FL
County Duval
Community Wells Creek
Area 028-Bayard
Direction From 95 take exit to 9B north, take exit 2 for US 1 south, turn left onto Wells Creek Pkwy, at the traffic circle take the 2 exit onto Holsinger Blvd, turn left onto Elderbank Dr, turn right onto Dunwick and the home will be on the right.
Interior
Interior Features Entrance Foyer, Kitchen Island, Open Floorplan, Pantry, Primary Bathroom -Tub with Separate Shower, Smart Thermostat, Split Bedrooms, Walk-In Closet(s)
Heating Heat Pump, Zoned
Cooling Central Air, Zoned
Flooring Carpet, Tile, Vinyl
Laundry Electric Dryer Hookup, Gas Dryer Hookup, In Unit, Washer Hookup
Exterior
Parking Features Attached, Garage, Garage Door Opener
Garage Spaces 2.0
Utilities Available Cable Connected, Electricity Connected, Natural Gas Connected, Sewer Connected, Water Connected
Amenities Available Dog Park, Park, Playground
Roof Type Shingle
Porch Covered, Front Porch, Patio, Screened
Total Parking Spaces 2
Garage Yes
Private Pool No
Building
Lot Description Sprinklers In Front, Sprinklers In Rear
Sewer Public Sewer
Water Public
Structure Type Fiber Cement
New Construction No
Others
Senior Community No
Tax ID 1681244780
Acceptable Financing Cash, Conventional, FHA, VA Loan
Listing Terms Cash, Conventional, FHA, VA Loan





