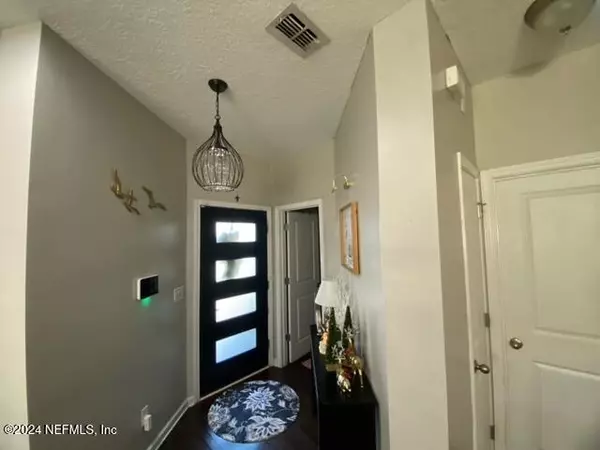2355 CANEY WOOD CT S Jacksonville, FL 32218
3 Beds
3 Baths
1,648 SqFt
UPDATED:
12/29/2024 03:50 PM
Key Details
Property Type Townhouse
Sub Type Townhouse
Listing Status Active
Purchase Type For Sale
Square Footage 1,648 sqft
Price per Sqft $188
Subdivision Caney Branch Plantation
MLS Listing ID 2062151
Bedrooms 3
Full Baths 2
Half Baths 1
HOA Fees $195/mo
HOA Y/N Yes
Originating Board realMLS (Northeast Florida Multiple Listing Service)
Year Built 2017
Annual Tax Amount $1,754
Lot Size 4,356 Sqft
Acres 0.1
Property Description
Location
State FL
County Duval
Community Caney Branch Plantation
Area 092-Oceanway/Pecan Park
Direction Starting on I-295 S, Take exit 37 for Pulaski Rd, Take the ramp onto Pulaski Rd, Turn right onto Howard Rd, Turn left onto Dunn Creek Rd, Turn right onto Caney Oaks Dr, Turn right onto Caney Wood Ct, Home will be on the left
Interior
Interior Features Built-in Features, Kitchen Island, Open Floorplan, Primary Bathroom - Shower No Tub
Heating Central
Cooling Central Air
Flooring Carpet, Laminate, Tile
Furnishings Unfurnished
Exterior
Parking Features Attached, Garage
Garage Spaces 2.0
Utilities Available Electricity Connected, Sewer Connected, Water Connected
Amenities Available Clubhouse, Management - Off Site, Playground
Porch Rear Porch, Screened
Total Parking Spaces 2
Garage Yes
Private Pool No
Building
Lot Description Dead End Street
Sewer Public Sewer
Water Public
Structure Type Stucco
New Construction No
Schools
Elementary Schools Louis Sheffield
Middle Schools Oceanway
High Schools First Coast
Others
Senior Community No
Tax ID 1065241900
Acceptable Financing Cash, Conventional, FHA, VA Loan
Listing Terms Cash, Conventional, FHA, VA Loan





