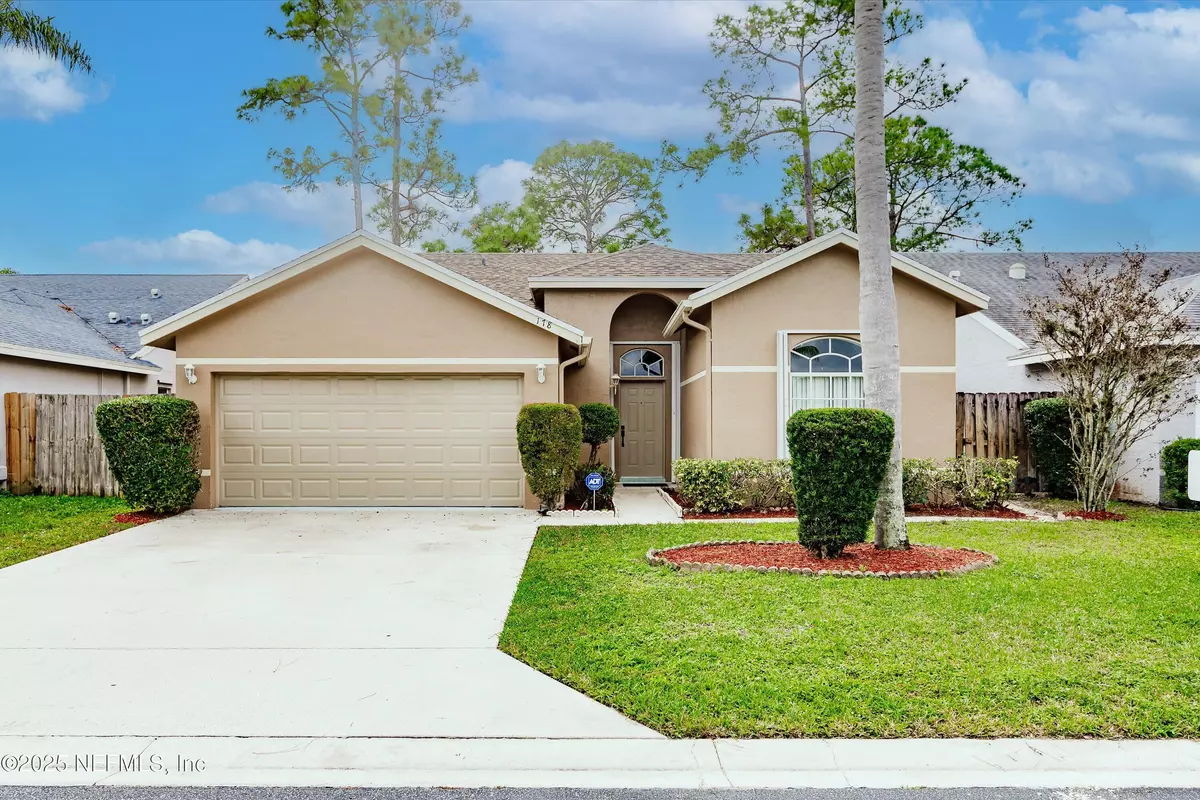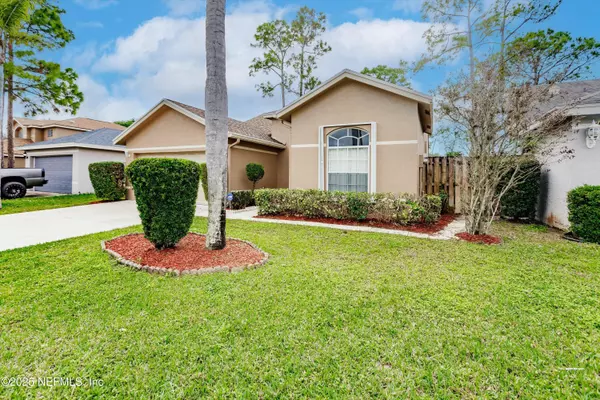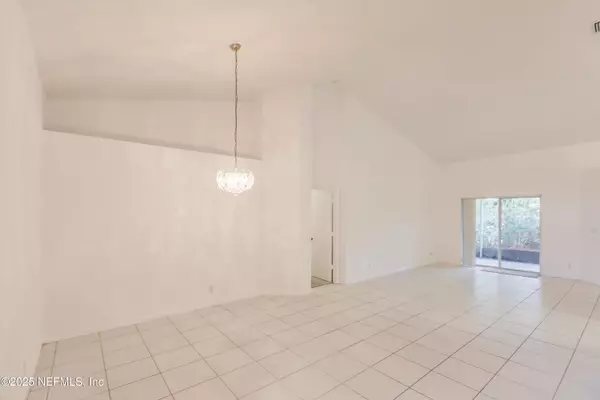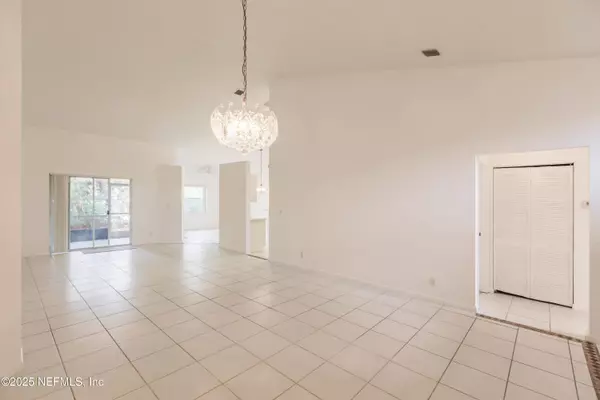178 HEATHERWOOD DR Royal Palm Beach, FL 33411
3 Beds
2 Baths
1,651 SqFt
UPDATED:
01/06/2025 07:36 AM
Key Details
Property Type Single Family Home
Sub Type Single Family Residence
Listing Status Active
Purchase Type For Sale
Square Footage 1,651 sqft
Price per Sqft $314
Subdivision Whispering Pines
MLS Listing ID 2062309
Style Ranch
Bedrooms 3
Full Baths 2
HOA Fees $135/mo
HOA Y/N Yes
Originating Board realMLS (Northeast Florida Multiple Listing Service)
Year Built 1997
Annual Tax Amount $2,391
Lot Size 5009.000 Acres
Acres 5009.0
Property Description
Thoughtful updates & additions include:
1.) NEW roof (2023)
2.) New fascia (2023)
3.) NEW A/C (2023)
4.) NEW water heater (2020)
5.) NEW interior paint (2024)
6.) NEW tile flooring in bathrooms (2024)
7.) Recent full exterior paint job
8.) Accordion storm shutters
9.) Fenced backyard
9.) Two mature fruit trees
10.) Alarm system
Step inside to find:
*Vaulted ceilings
*Ceramic tile flooring
*Carpeted bedrooms
*Split floor plan
*Spacious primary bedroom w/en suite bathroom, separate dual sinks, separate shower, Roman bathtub, and private water closet
*Community pool, playground, and restrooms, nearby
*Low HOA dues
*Close to dining, shopping, entertainment, & transit stations.
Seller is offering $2,000 towards household updates or transaction needs with an acceptable offer. A great opportunity!
Location
State FL
County Palm Beach
Community Whispering Pines
Area 993-Out Of Area-South
Direction From Okeechobee Blvd., head North on Royal Palm Beach Blvd. Turn left into the Whispering Pines development. Make the first left. House is at the end of the street.
Interior
Interior Features Breakfast Nook, Ceiling Fan(s), Primary Bathroom -Tub with Separate Shower, Split Bedrooms, Vaulted Ceiling(s), Walk-In Closet(s)
Heating Central
Cooling Central Air
Flooring Carpet, Tile
Furnishings Unfurnished
Laundry In Garage
Exterior
Exterior Feature Storm Shutters
Parking Features Garage, Garage Door Opener
Garage Spaces 2.0
Fence Back Yard
Utilities Available Cable Connected, Electricity Connected, Sewer Connected, Water Connected
Amenities Available Management - Off Site
View Other
Roof Type Shingle
Porch Covered, Screened
Total Parking Spaces 2
Garage Yes
Private Pool No
Building
Lot Description Few Trees
Faces North
Sewer Public Sewer
Water Public
Architectural Style Ranch
Structure Type Block,Concrete,Stucco
New Construction No
Schools
Elementary Schools Other
Middle Schools Other
High Schools Other
Others
HOA Name Associated Property Management
HOA Fee Include Maintenance Grounds
Senior Community No
Tax ID 72-41-43-23-10-000-0400
Security Features Smoke Detector(s)
Acceptable Financing Cash, Conventional, FHA, VA Loan
Listing Terms Cash, Conventional, FHA, VA Loan





