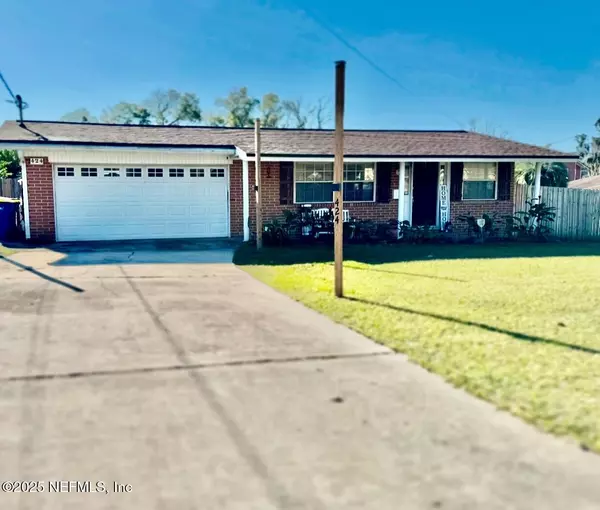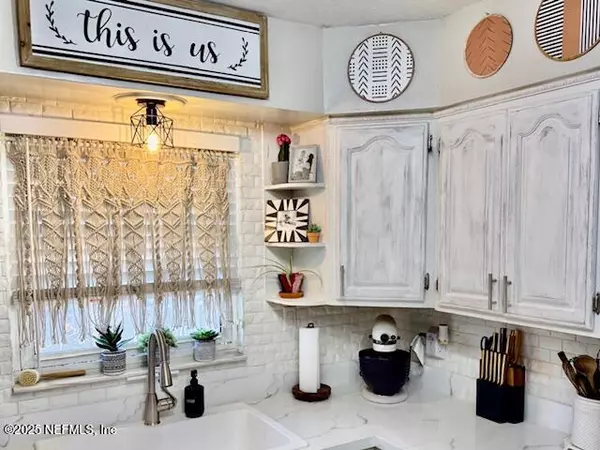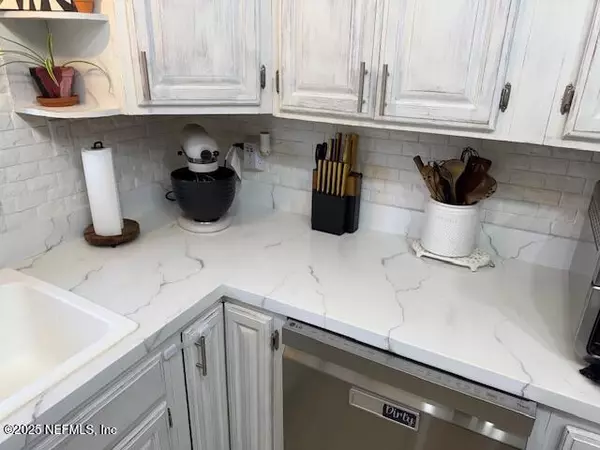424 BAISDEN RD Jacksonville, FL 32218
3 Beds
2 Baths
1,638 SqFt
UPDATED:
01/20/2025 08:45 PM
Key Details
Property Type Single Family Home
Sub Type Single Family Residence
Listing Status Pending
Purchase Type For Sale
Square Footage 1,638 sqft
Price per Sqft $178
Subdivision San Mateo Heights
MLS Listing ID 2062959
Bedrooms 3
Full Baths 2
HOA Y/N No
Originating Board realMLS (Northeast Florida Multiple Listing Service)
Year Built 1964
Annual Tax Amount $2,460
Lot Size 9,147 Sqft
Acres 0.21
Property Description
Location
State FL
County Duval
Community San Mateo Heights
Area 095-San Mateo/Eastport
Direction From I-295 N, take exit 35 toward US-17 S, Use the right land to turn slightly left onto the I-95 N ramp, use right hand lane to take the ramp to US-17 S, use the right lane to take the ramp to US -17 S, turn left onto US-17S, turn left onto Baisden Rd. home is .6 miles down on the right.
Interior
Heating Central
Cooling Central Air, Split System
Fireplaces Number 1
Fireplace Yes
Exterior
Parking Features Garage
Garage Spaces 2.0
Utilities Available Electricity Connected, Sewer Connected, Water Connected
Total Parking Spaces 2
Garage Yes
Private Pool No
Building
Sewer Public Sewer
Water Public
New Construction No
Others
Senior Community No
Tax ID 1098330000
Acceptable Financing Cash, Conventional, FHA, VA Loan
Listing Terms Cash, Conventional, FHA, VA Loan





