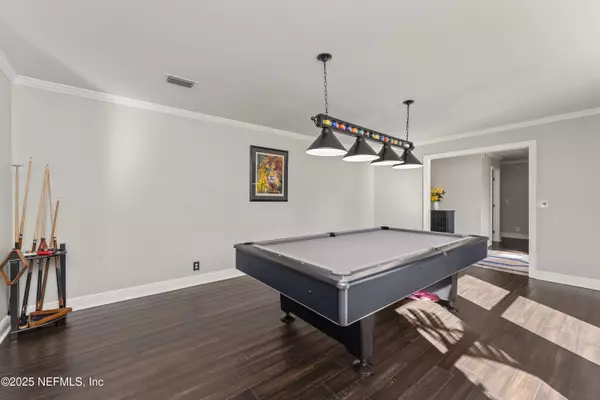8216 HUNTERS GROVE RD Jacksonville, FL 32256
5 Beds
5 Baths
3,344 SqFt
UPDATED:
01/13/2025 07:53 PM
Key Details
Property Type Single Family Home
Sub Type Single Family Residence
Listing Status Active
Purchase Type For Sale
Square Footage 3,344 sqft
Price per Sqft $265
Subdivision Deerwood
MLS Listing ID 2064119
Style Ranch
Bedrooms 5
Full Baths 3
Half Baths 2
Construction Status Updated/Remodeled
HOA Fees $2,505/ann
HOA Y/N Yes
Originating Board realMLS (Northeast Florida Multiple Listing Service)
Year Built 1972
Annual Tax Amount $9,598
Lot Size 0.480 Acres
Acres 0.48
Property Description
Location
State FL
County Duval
Community Deerwood
Area 024-Baymeadows/Deerwood
Direction From I295, west on Baymeadows Rd to right on Deerwood Crossing. Proceed through gate and go straight at 4 way stop on to Hunters Grove Rd. Home will be the 6th house on the left.
Interior
Interior Features Breakfast Bar, Built-in Features, Eat-in Kitchen, Entrance Foyer, Primary Bathroom - Shower No Tub, Primary Downstairs, Split Bedrooms
Heating Central, Electric
Cooling Central Air, Electric
Flooring Tile, Wood
Fireplaces Number 1
Fireplaces Type Wood Burning
Fireplace Yes
Laundry Electric Dryer Hookup, Washer Hookup
Exterior
Parking Features Attached, Garage
Garage Spaces 2.0
Utilities Available Cable Available, Electricity Connected, Sewer Connected, Water Connected
Amenities Available Basketball Court, Clubhouse, Fitness Center, Gated, Golf Course, Pickleball, Playground, Security, Tennis Court(s)
View Golf Course
Roof Type Shingle
Porch Patio
Total Parking Spaces 2
Garage Yes
Private Pool No
Building
Lot Description On Golf Course
Sewer Public Sewer
Water Public
Architectural Style Ranch
Structure Type Frame
New Construction No
Construction Status Updated/Remodeled
Schools
Elementary Schools Twin Lakes Academy
Middle Schools Twin Lakes Academy
High Schools Atlantic Coast
Others
Senior Community No
Tax ID 1486310090
Security Features 24 Hour Security,Gated with Guard
Acceptable Financing Cash, Conventional, FHA, VA Loan
Listing Terms Cash, Conventional, FHA, VA Loan





