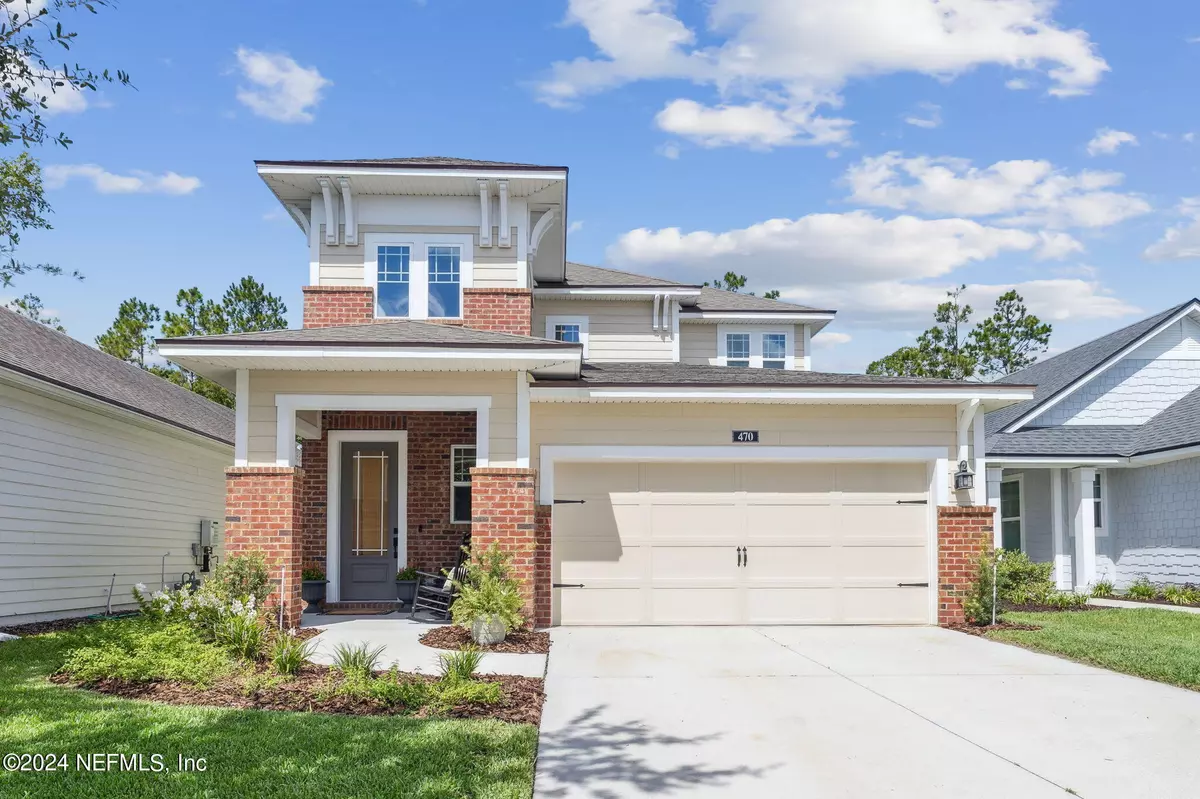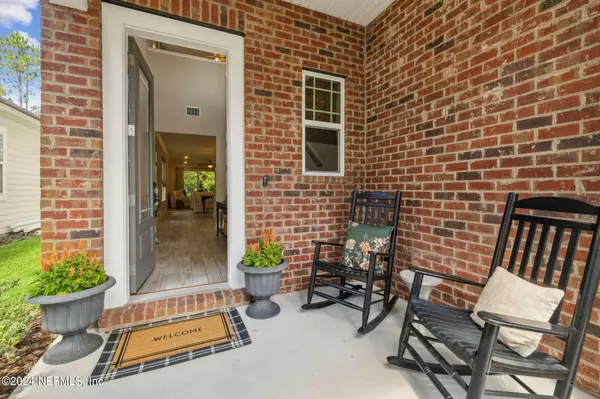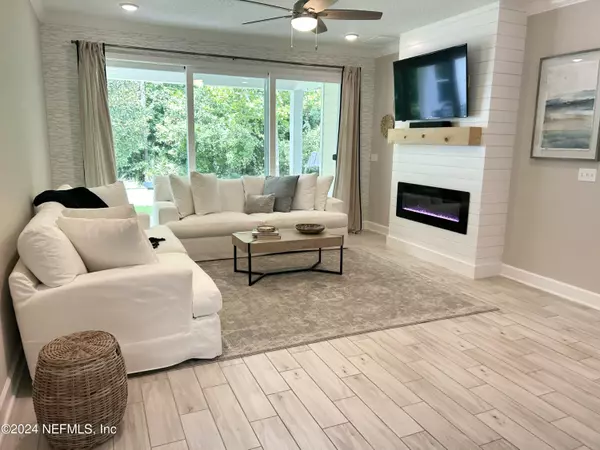470 VISTA LAKE CIR Ponte Vedra, FL 32081
4 Beds
3 Baths
2,308 SqFt
UPDATED:
01/25/2025 11:26 PM
Key Details
Property Type Single Family Home
Sub Type Single Family Residence
Listing Status Active
Purchase Type For Sale
Square Footage 2,308 sqft
Price per Sqft $290
Subdivision Liberty Cove At Crosswater
MLS Listing ID 2065190
Style Contemporary
Bedrooms 4
Full Baths 2
Half Baths 1
HOA Fees $949/ann
HOA Y/N Yes
Originating Board realMLS (Northeast Florida Multiple Listing Service)
Year Built 2018
Annual Tax Amount $3,669
Lot Size 5,662 Sqft
Acres 0.13
Lot Dimensions 40 x 140
Property Description
The flow and designer touches throughout will not disappoint you. The family room features a fireplace with mantle opens to Cafe and Gourmet Kitchen. You will enjoy meal prepping with the 36'' five burner gas cooktop along with stainless wall microwave and oven. The Island is a great work space or entertaining. Custom pantry is perfect for staying organized. As you enter the view of the Preserve is beautiful and private. This popular floorplan includes spacious Owners Suite on first floor with spa like bath, powder bath, custom laundry room: cabinets, butcher box counter, drop zone, washer & dryer with custom barn door.
The upstairs has a loft with 3 bedrooms and second bath. Second bath has double vanities with a door that leads to wet area that includes tub/shower and toilet. The lanai opens to over 140 feet deep yard which backs to preserve. 2 car garage with ceiling storage. Kids can walk/bike to school.
Location
State FL
County St. Johns
Community Liberty Cove At Crosswater
Area 272-Nocatee South
Direction Nocatee Pkwy to Crosswater Pkwy. Head South on Crosswater Pkwy approx 3 miles. At third round about, make a right on Crosswater Lake Dr.. Make first right onto Lakeside Dr, left on Vista Lake Home on left.
Interior
Interior Features Ceiling Fan(s), Entrance Foyer, Kitchen Island, Open Floorplan, Pantry, Primary Bathroom - Shower No Tub, Primary Downstairs, Split Bedrooms, Walk-In Closet(s)
Heating Central, Electric, Heat Pump
Cooling Central Air, Electric, Zoned
Flooring Carpet, Tile
Fireplaces Number 1
Fireplaces Type Electric
Furnishings Unfurnished
Fireplace Yes
Laundry Lower Level
Exterior
Parking Features Attached, Garage, Garage Door Opener
Garage Spaces 2.0
Utilities Available Cable Available, Electricity Connected, Sewer Connected, Water Available, Water Connected
Amenities Available Basketball Court, Children's Pool, Clubhouse, Dog Park, Fitness Center, Management - Developer, Park, Playground
View Protected Preserve, Trees/Woods
Roof Type Shingle
Porch Covered, Front Porch, Patio
Total Parking Spaces 2
Garage Yes
Private Pool No
Building
Lot Description Few Trees, Sprinklers In Front, Sprinklers In Rear
Sewer Public Sewer
Water Public
Architectural Style Contemporary
Structure Type Fiber Cement
New Construction No
Schools
Elementary Schools Pine Island Academy
Middle Schools Pine Island Academy
High Schools Allen D. Nease
Others
HOA Name Inframark
Senior Community No
Tax ID 0704910640
Security Features Carbon Monoxide Detector(s),Smoke Detector(s)
Acceptable Financing Cash, Conventional
Listing Terms Cash, Conventional





