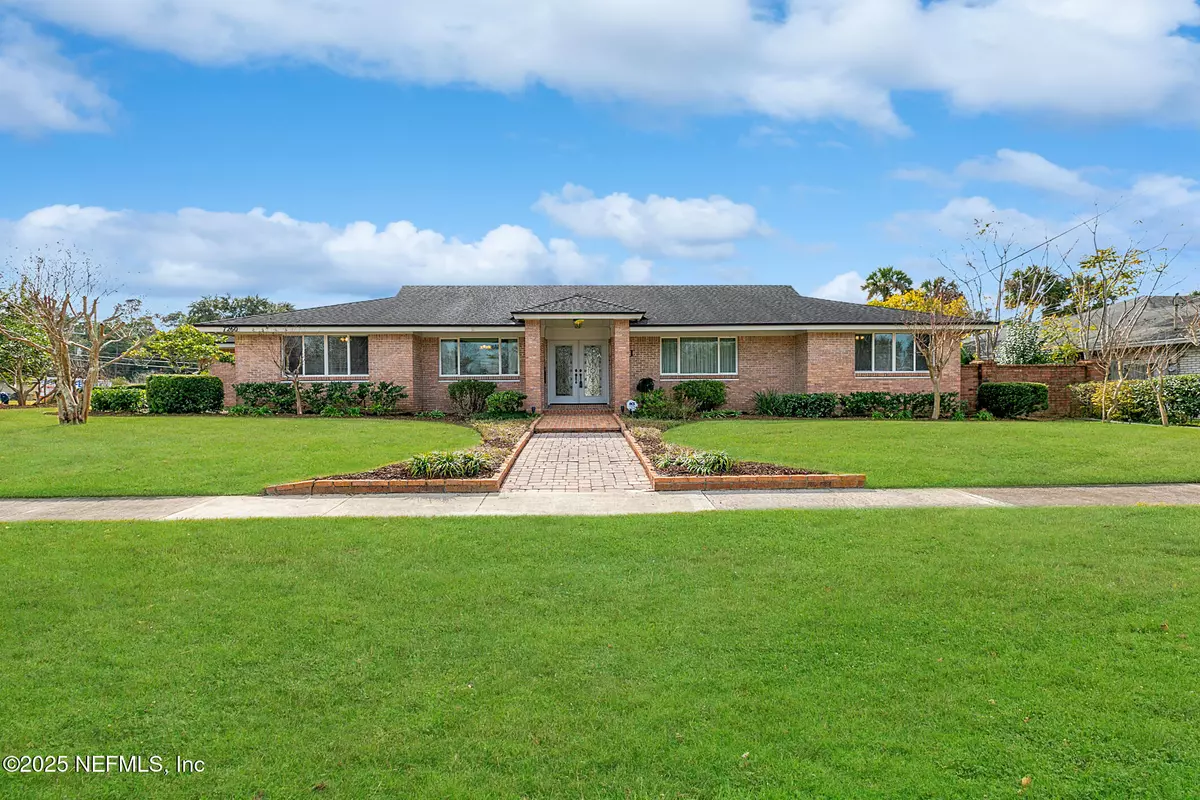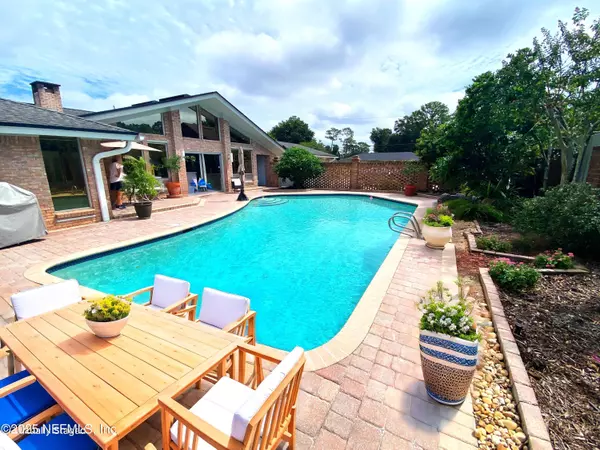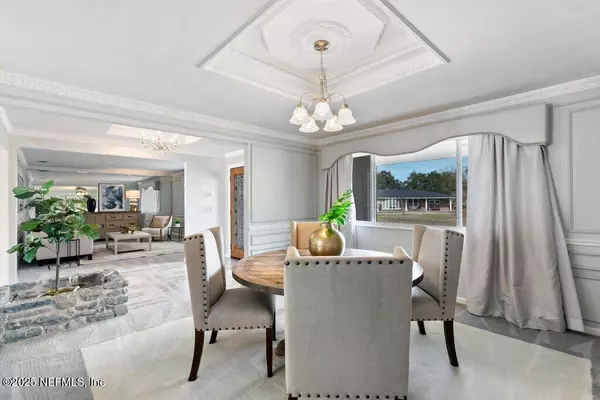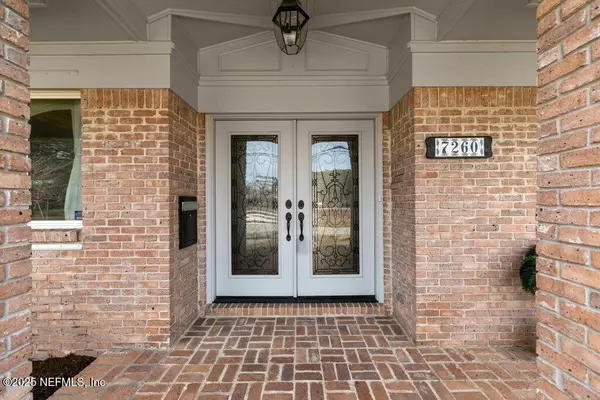7260 TONGA DR Jacksonville, FL 32216
4 Beds
3 Baths
3,384 SqFt
UPDATED:
01/23/2025 11:10 AM
Key Details
Property Type Single Family Home
Sub Type Single Family Residence
Listing Status Active
Purchase Type For Sale
Square Footage 3,384 sqft
Price per Sqft $176
Subdivision Grove Park
MLS Listing ID 2064340
Style Ranch
Bedrooms 4
Full Baths 3
HOA Y/N No
Originating Board realMLS (Northeast Florida Multiple Listing Service)
Year Built 1969
Annual Tax Amount $3,195
Lot Size 0.410 Acres
Acres 0.41
Property Description
Wandering through the spacious kitchen, you can almost imagine the meals prepared over decades, the custom-built wet bar quietly hinting at family celebrations. Outside, the backyard is an oasis—a glistening pool encased with lush greenery and gardens, a private paradise with almost half-an-acre under the Florida sun.
This house wasn't just built; it was designed with heart and soul and has been nurtured and loved by one family for 55 years. It's rare to find a home like this today—where every corner, every room holds a memory. You can't help but think, this isn't just a house; it's the beginning of someone's next chapter. Could it be yours?
Location
State FL
County Duval
Community Grove Park
Area 022-Grove Park/Sans Souci
Direction From Beach Blvd, north on Grove Park Blvd, left on Holliday Rd S, Right on Lido Rd, the property will be located on the left corner of Tonga Dr & Lido Rd (Driveway is off Lido Rd)
Rooms
Other Rooms Gazebo, Shed(s), Workshop
Interior
Interior Features Built-in Features, Ceiling Fan(s), Eat-in Kitchen, Entrance Foyer, Kitchen Island, Pantry, Primary Bathroom -Tub with Separate Shower, Walk-In Closet(s), Wet Bar
Heating Central
Cooling Central Air
Flooring Carpet, Tile, Wood
Fireplaces Number 1
Fireplaces Type Wood Burning
Furnishings Unfurnished
Fireplace Yes
Exterior
Exterior Feature Storm Shutters
Parking Features Additional Parking, Garage, Garage Door Opener, RV Access/Parking
Garage Spaces 2.0
Fence Back Yard, Brick, Wood
Pool In Ground
Utilities Available Cable Connected, Electricity Connected, Sewer Connected, Water Connected
Roof Type Shingle
Total Parking Spaces 2
Garage Yes
Private Pool No
Building
Lot Description Corner Lot, Sprinklers In Front, Sprinklers In Rear
Sewer Public Sewer
Water Public, Well
Architectural Style Ranch
New Construction No
Schools
Elementary Schools Holiday Hill
Middle Schools Southside
High Schools Englewood
Others
Senior Community No
Tax ID 1405770000
Security Features Security System Owned,Smoke Detector(s)
Acceptable Financing Cash, Conventional, FHA
Listing Terms Cash, Conventional, FHA





