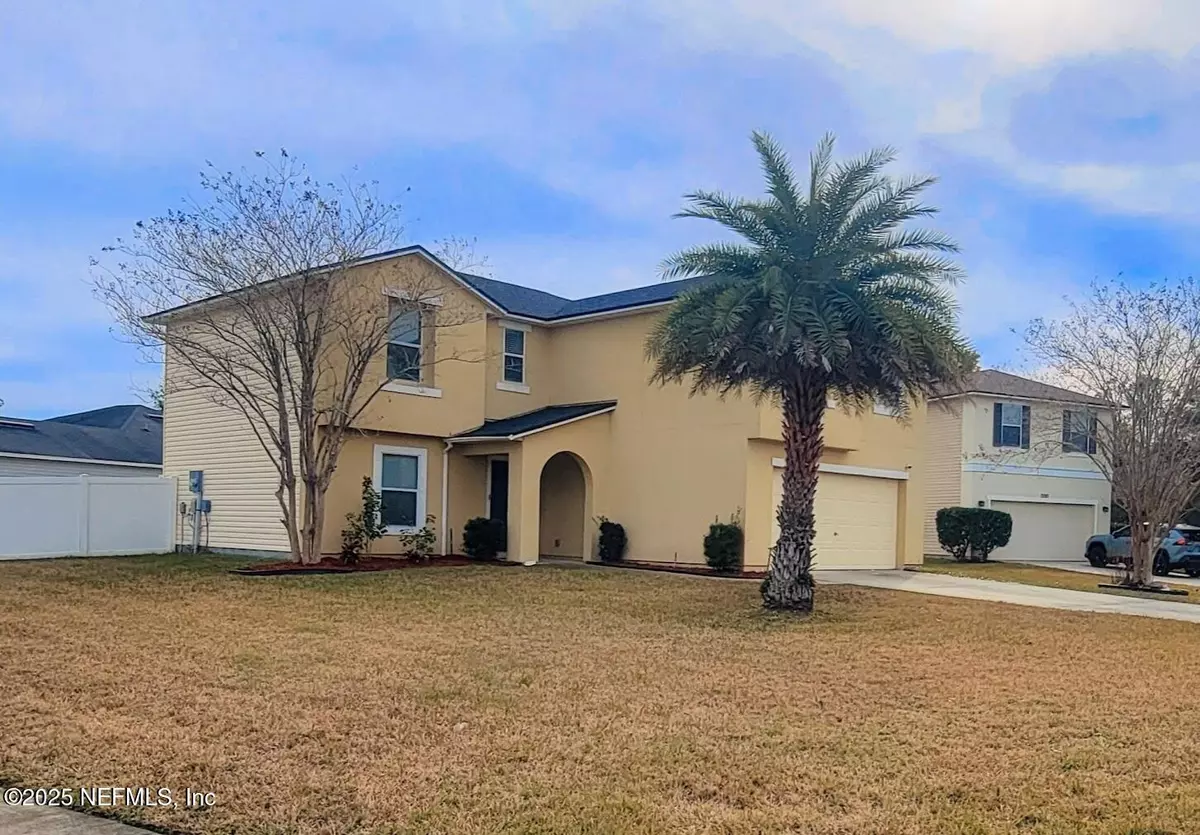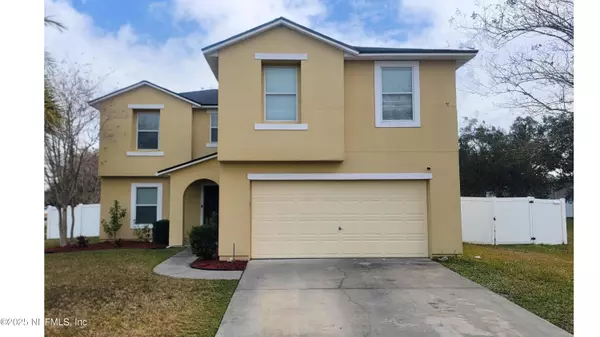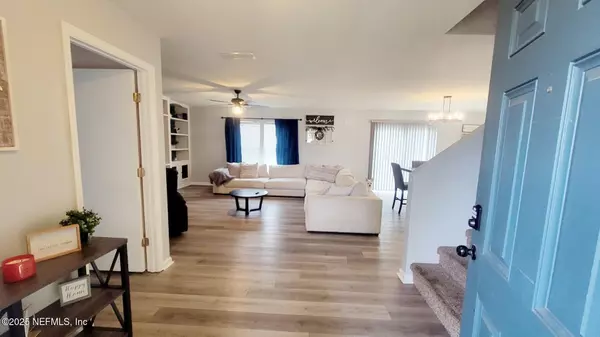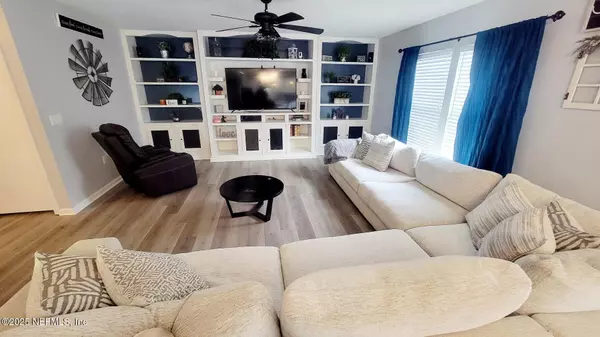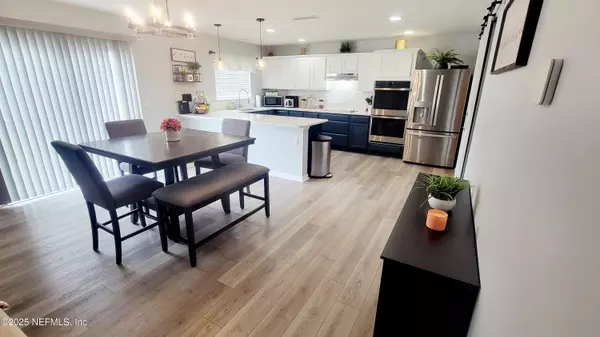7587 MISHKIE DR Jacksonville, FL 32244
3 Beds
3 Baths
2,220 SqFt
UPDATED:
01/23/2025 11:58 AM
Key Details
Property Type Single Family Home
Sub Type Single Family Residence
Listing Status Active
Purchase Type For Sale
Square Footage 2,220 sqft
Price per Sqft $177
Subdivision Westland Oaks
MLS Listing ID 2066233
Bedrooms 3
Full Baths 2
Half Baths 1
Construction Status Updated/Remodeled
HOA Fees $342/ann
HOA Y/N Yes
Originating Board realMLS (Northeast Florida Multiple Listing Service)
Year Built 2010
Annual Tax Amount $2,505
Lot Size 10,018 Sqft
Acres 0.23
Property Description
Welcome to your dream home! This beautiful residence boasts 3 bedrooms, 2.5 baths, and many upgrades. The home features a new roof (2024) and new AC (2023), ensuring comfort and peace of mind for years to come.
Step into the gourmet kitchen, equipped with a smart double oven and ample counter space, perfect for culinary enthusiasts. The open floor plan seamlessly connects the kitchen to the living and dining areas, creating an inviting space for entertaining.
The huge master suite is a true retreat, complete with a large walk-in closet. Upstairs, you'll find a versatile loft area, ideal for a cozy reading nook or additional living space. The bonus room downstairs offers endless possibilities - use it as an office, playroom, or easily convert it into a 4th bedroom by adding a closet.
Situated on an oversized corner lot, the property features a large fenced-in backyard, perfect for outdoor activities and gatherings.
Location
State FL
County Duval
Community Westland Oaks
Area 056-Yukon/Wesconnett/Oak Hill
Direction From I-295 N: Take exit 12 for Collins Rd. Right onto Collins Rd Left onto Plantation Bay Dr Left Onto Westland Oaks Dr Right onto Litman Dr Right onto Mishkie Dr Home on the Left.
Interior
Interior Features Ceiling Fan(s), Entrance Foyer, Open Floorplan, Pantry, Smart Thermostat, Split Bedrooms, Walk-In Closet(s)
Heating Central
Cooling Central Air
Flooring Carpet
Laundry Electric Dryer Hookup, In Unit, Upper Level
Exterior
Parking Features Garage, Garage Door Opener
Garage Spaces 2.0
Fence Back Yard, Full, Privacy, Vinyl, Other
Utilities Available Cable Available, Electricity Available, Water Available
Amenities Available Park, Playground
Total Parking Spaces 2
Garage Yes
Private Pool No
Building
Lot Description Corner Lot, Cul-De-Sac, Sprinklers In Front, Sprinklers In Rear
Water Public
Structure Type Stucco,Vinyl Siding
New Construction No
Construction Status Updated/Remodeled
Others
Senior Community No
Tax ID 0159111280
Acceptable Financing Cash, Conventional, FHA, USDA Loan, VA Loan
Listing Terms Cash, Conventional, FHA, USDA Loan, VA Loan

