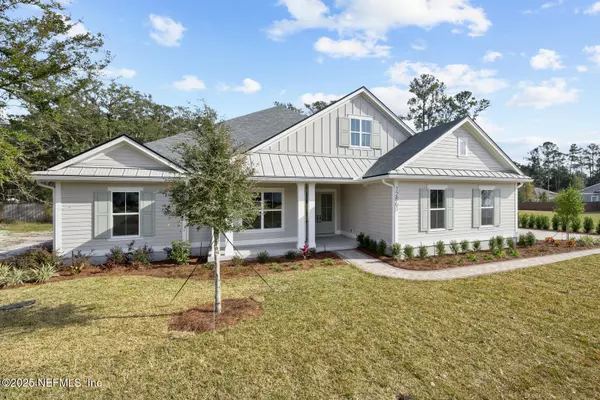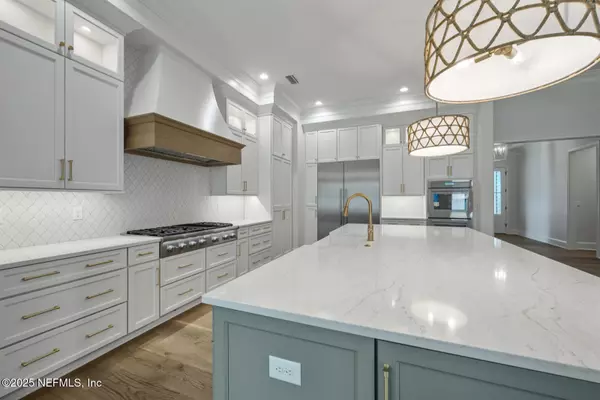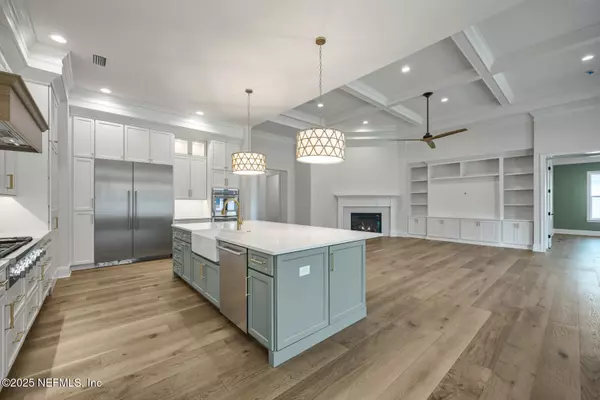12861 RIVER STORY LN Jacksonville, FL 32223
4 Beds
4 Baths
3,528 SqFt
UPDATED:
02/06/2025 02:50 PM
Key Details
Property Type Single Family Home
Sub Type Single Family Residence
Listing Status Active
Purchase Type For Sale
Square Footage 3,528 sqft
Price per Sqft $481
Subdivision River Story
MLS Listing ID 2067482
Bedrooms 4
Full Baths 3
Half Baths 1
HOA Fees $3,400/ann
HOA Y/N Yes
Originating Board realMLS (Northeast Florida Multiple Listing Service)
Year Built 2025
Lot Size 0.960 Acres
Acres 0.96
Property Description
and french door window wall creates an effortless flow between the interior and exterior spaces. The great room
has a custom coffered ceiling, gas fireplace, and feature wall housing custom built-in shelving. The thoughtfully-
equipped kitchen, perfect for the inspired home chef, features a vast island with barstool seating, hidden walk-in
pantry, Thermador stainless steel appliance suite including 48'' 6-burner rangetop with griddle, double wall ovens,
column refrigerator and freezer surrounded by dramatic, solid maple custom cabinetry and Pompeii Quartz Siena
countertops. The open casual dining room adjacent to the kitchen offers ample dining space, while the Bonus
Room with cathedral-beamed ceiling is a perfect option for a home office or theater room. The expansive owner's suite with lounge features His & Hers custom walk-in closets and an ensuite bathroom with dual sinks, a serene
freestanding soaking tub with custom tile backsplash, a walk-in shower, and captivating lighting. The spacious
guest bedrooms offer generous closet space and the interior laundry room features solid maple storage cabinets
and a utility sink. Hardwood floors throughout the main living areas. Huge covered lanai with Summer Kitchen
featuring built-in 30'' DCS stainless grill and Alfresco Hood to keep your outdoor gatherings smoke free. Private
backyard paradise is just waiting for your pool design.
Location
State FL
County Duval
Community River Story
Area 014-Mandarin
Direction From 1-295 head south on San Jose Blvd. Turn right on Westberry Rd. Westberry changes into Mandarin Rd. Continue on Mandarin Rd. Left on River Story Rd. Left on River Story Way. Left on River Story Lane. Home is immediately on left.
Interior
Interior Features Built-in Features, Ceiling Fan(s), His and Hers Closets, Kitchen Island, Open Floorplan, Pantry, Primary Bathroom -Tub with Separate Shower, Smart Thermostat, Vaulted Ceiling(s), Walk-In Closet(s)
Heating Central, Electric, Heat Pump
Cooling Central Air, Electric, Multi Units
Flooring Tile, Wood
Fireplaces Number 1
Fireplaces Type Gas
Fireplace Yes
Exterior
Exterior Feature Outdoor Kitchen
Parking Features Attached, Garage, Garage Door Opener
Garage Spaces 3.0
Fence Back Yard
Utilities Available Cable Available, Sewer Connected, Water Connected, Propane
Amenities Available Maintenance Grounds, Security
View Pond, Water
Roof Type Shingle
Porch Covered, Front Porch, Rear Porch
Total Parking Spaces 3
Garage Yes
Private Pool No
Building
Sewer Public Sewer
Water Public
Structure Type Composition Siding,Frame
New Construction Yes
Others
HOA Name River Story HOA
HOA Fee Include Security
Senior Community No
Tax ID 1060990705
Security Features Security Gate,Security System Owned,Smoke Detector(s)
Acceptable Financing Cash, Conventional, VA Loan
Listing Terms Cash, Conventional, VA Loan





