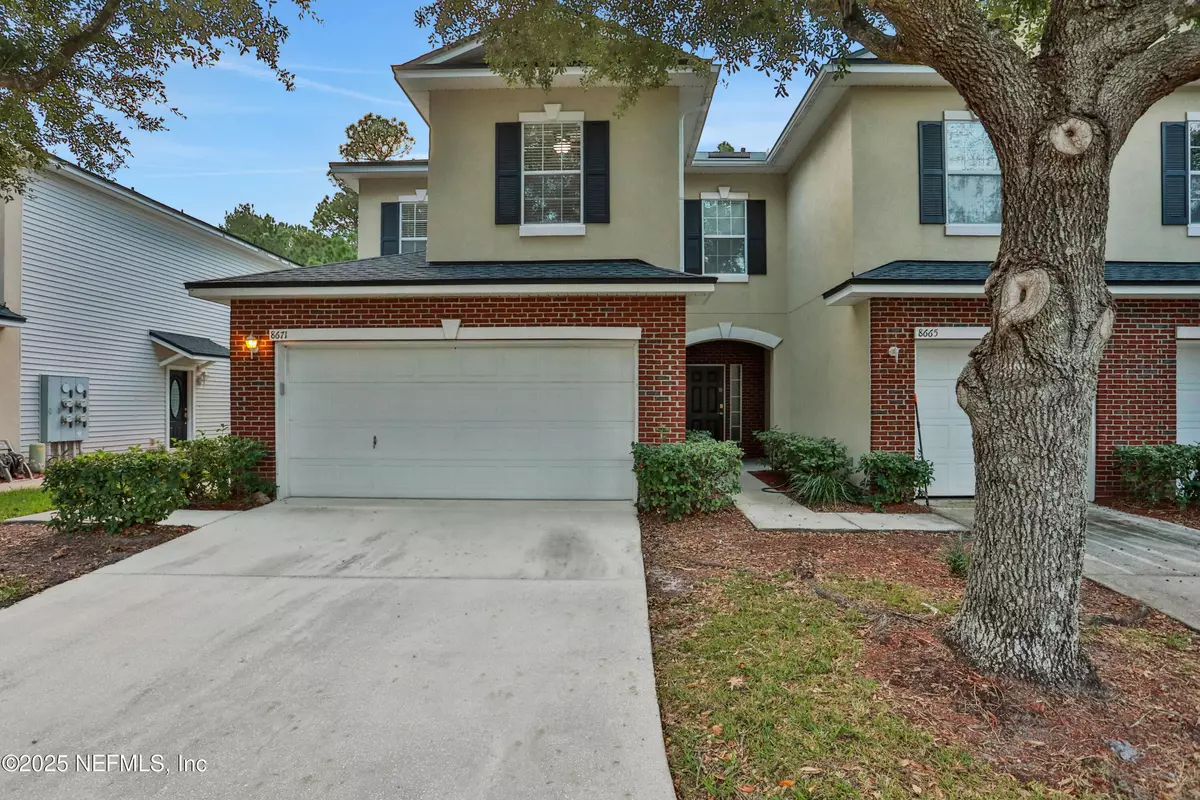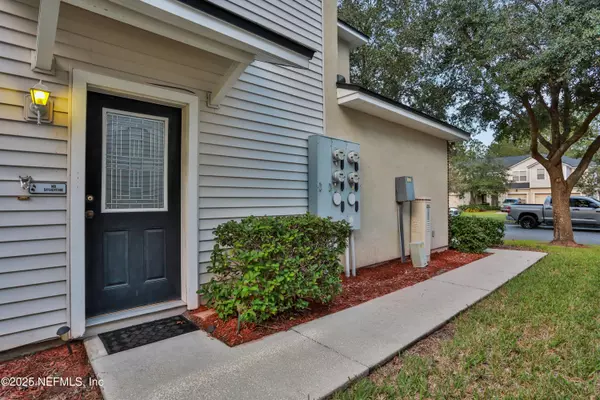8671 RIBBON FALLS LN Jacksonville, FL 32244
3 Beds
3 Baths
1,599 SqFt
UPDATED:
02/01/2025 08:33 PM
Key Details
Property Type Townhouse
Sub Type Townhouse
Listing Status Active
Purchase Type For Sale
Square Footage 1,599 sqft
Price per Sqft $155
Subdivision Watermill
MLS Listing ID 2067990
Style Traditional
Bedrooms 3
Full Baths 2
Half Baths 1
HOA Fees $132/mo
HOA Y/N Yes
Originating Board realMLS (Northeast Florida Multiple Listing Service)
Year Built 2006
Annual Tax Amount $3,955
Lot Size 3,484 Sqft
Acres 0.08
Property Description
Recent updates include a new roof (2023), providing peace of mind for years to come. The main level features a well-appointed kitchen with ample cabinetry, a dining area, and a generous living space filled with natural light. Upstairs, the primary suite boasts a walk-in closet and en-suite bathroom, while two additional bedrooms offer plenty of space for family or guests.
Cornerstone at Watermill Townhouses is less than a mile to premier shopping, dining, and everyday conveniences, with easy access to hospital/medical centers and major roadways for effortless commuting. Residents enjoy the resort-style community amenities of Watermill including, lap pool, splash pad, playground, tennis courts, walking/jogging trails, picnic area, and a community clubhouse.
Don't miss this opportunity to own a well-maintained home in a fantastic location! Schedule your private tour today.
* 3.125% FHA assumption is available *
Location
State FL
County Duval
Community Watermill
Area 067-Collins Rd/Argyle/Oakleaf Plantation (Duval)
Direction From I-295N take the Collins Rd exit. Take a left onto Collins Rd. Left onto Old Middleburg Rd. S, left onto Argyle Forest Blvd. Turn right onto Tower Falls Dr. Left onto Ribbon Falls Ln.
Interior
Interior Features Ceiling Fan(s), Open Floorplan, Pantry, Primary Bathroom - Tub with Shower, Split Bedrooms, Walk-In Closet(s)
Heating Central
Cooling Central Air
Furnishings Unfurnished
Laundry Electric Dryer Hookup, Upper Level, Washer Hookup
Exterior
Parking Features Garage, Garage Door Opener
Garage Spaces 2.0
Utilities Available Cable Available, Electricity Connected, Sewer Connected, Water Connected
Amenities Available Children's Pool, Clubhouse, Jogging Path, Playground, Tennis Court(s)
View Trees/Woods
Roof Type Shingle
Porch Covered, Porch, Rear Porch, Screened
Total Parking Spaces 2
Garage Yes
Private Pool No
Building
Lot Description Few Trees
Sewer Public Sewer
Water Public
Architectural Style Traditional
Structure Type Stucco,Vinyl Siding
New Construction No
Schools
Elementary Schools Enterprise
Middle Schools Chaffee Trail
High Schools Westside High School
Others
HOA Name Property Mgmt Systems
HOA Fee Include Maintenance Grounds,Maintenance Structure,Pest Control
Senior Community No
Tax ID 0164162118
Security Features Smoke Detector(s)
Acceptable Financing Assumable, Cash, Conventional, FHA, VA Loan
Listing Terms Assumable, Cash, Conventional, FHA, VA Loan





