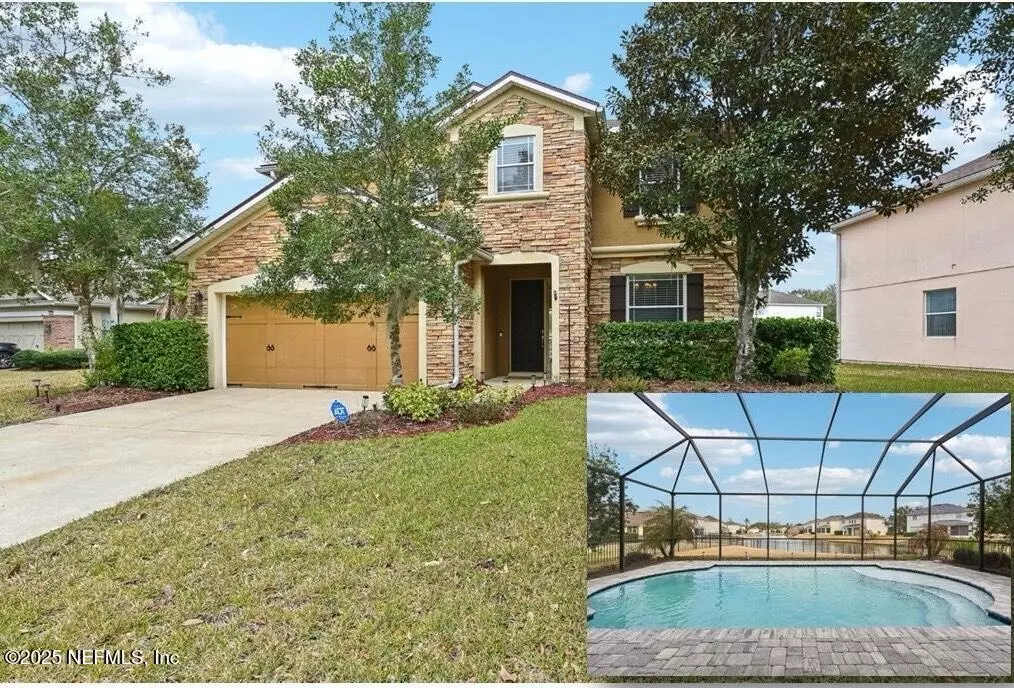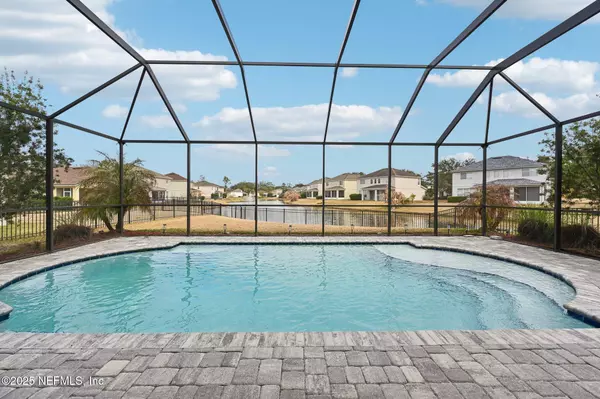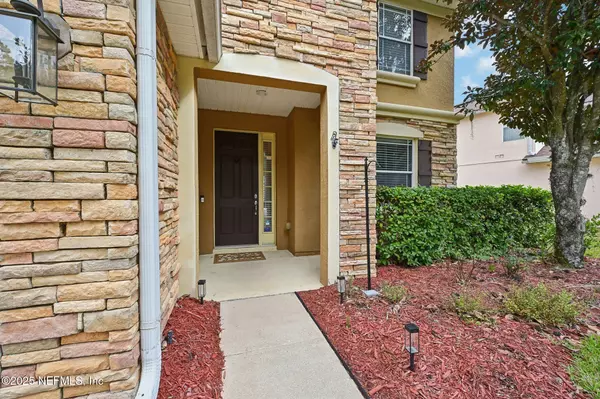8261 HIGHGATE DR Jacksonville, FL 32216
4 Beds
3 Baths
2,548 SqFt
OPEN HOUSE
Sun Feb 16, 11:00am - 1:00pm
UPDATED:
02/13/2025 03:40 PM
Key Details
Property Type Single Family Home
Sub Type Single Family Residence
Listing Status Active
Purchase Type For Sale
Square Footage 2,548 sqft
Price per Sqft $235
Subdivision Ironwood
MLS Listing ID 2068387
Bedrooms 4
Full Baths 2
Half Baths 1
HOA Fees $106/mo
HOA Y/N Yes
Originating Board realMLS (Northeast Florida Multiple Listing Service)
Year Built 2005
Annual Tax Amount $4,611
Lot Size 8,276 Sqft
Acres 0.19
Lot Dimensions 86x136x63x114
Property Sub-Type Single Family Residence
Property Description
The home features 4 bedrooms, 2.5 baths, and a versatile downstairs flex space that could serve as an office, formal dining room, or playroom. Recent updates include a new roof installed in May 2022, a water heater replaced in December 2024, newer interior paint within the last 2 years and the pool, paver lanai & screen built in 2019. The spacious kitchen boasts maple-glazed cabinetry, a stylish backsplash, solid surface countertops, newer appliances, a casual dining area, and a pantry. Relax or entertain in style on the screened-in, paver back lanai, overlooking the tranquil water view and your private electric-heated saltwater swimming pool. Additional highlights include crown molding, tile throughout the downstairs, and low-maintenance luxury engineered plank flooring upstairs - with NO CARPET anywhere. The downstairs half bath conveniently opens to the patio, perfect for pool days, and the oversized laundry room offers ample cabinetry for added storage.
This home also includes plenty of storage options, including space under the stairs. Move-in ready and meticulously maintained, this home is truly a must-see!
Community Amenities
Ironwood offers a variety of community amenities, including a clubhouse, pool, gym, and a kid-friendly playground, enhancing the overall lifestyle.
Don't miss the opportunity to experience comfort, convenience, and a premier lifestyle in one of Jacksonville's most desirable neighborhoods.
Location
State FL
County Duval
Community Ironwood
Area 022-Grove Park/Sans Souci
Direction From JTB Exit North on Southside to Left onto Gate Pkwy. Then Turn Right into Ironwood Community. Go to the Far Right to Enter Code into the electronic gate box. At roundabout, take the 3rd exit on Highgate Dr. The Home will be down on your Right hand side.
Interior
Interior Features Breakfast Bar, Ceiling Fan(s), Eat-in Kitchen, Entrance Foyer, Kitchen Island, Open Floorplan, Primary Bathroom -Tub with Separate Shower, Walk-In Closet(s)
Heating Central, Electric
Cooling Central Air, Electric
Flooring Laminate, Tile
Furnishings Unfurnished
Laundry Electric Dryer Hookup
Exterior
Parking Features Attached, Garage, Garage Door Opener
Garage Spaces 2.0
Fence Back Yard, Wrought Iron
Pool In Ground, Electric Heat, Heated, Screen Enclosure
Utilities Available Cable Connected, Sewer Connected, Water Connected
Amenities Available Gated
View Lake, Pond
Roof Type Shingle
Porch Porch, Screened
Total Parking Spaces 2
Garage Yes
Private Pool No
Building
Lot Description Sprinklers In Front, Sprinklers In Rear
Sewer Public Sewer
Water Public
Structure Type Block,Frame,Stucco
New Construction No
Schools
Elementary Schools Greenfield
Middle Schools Southside
High Schools Englewood
Others
HOA Name Ironwood
Senior Community No
Tax ID 1543752805
Security Features Security Gate,Smoke Detector(s)
Acceptable Financing Cash, Conventional, FHA, VA Loan
Listing Terms Cash, Conventional, FHA, VA Loan
Virtual Tour https://www.zillow.com/view-imx/f623ea3f-38f0-4fd2-8274-2e71d4864ff1?wl=true&setAttribution=mls&initialViewType=pano





