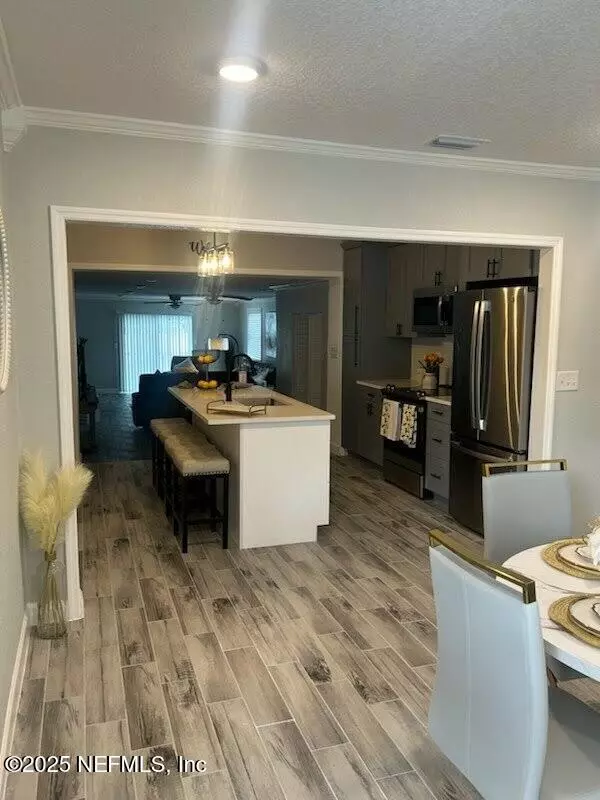5349 SHARON TER Jacksonville, FL 32207
3 Beds
2 Baths
2,026 SqFt
UPDATED:
02/10/2025 08:30 AM
Key Details
Property Type Single Family Home
Sub Type Single Family Residence
Listing Status Active
Purchase Type For Sale
Square Footage 2,026 sqft
Price per Sqft $202
Subdivision Englewood
MLS Listing ID 2068921
Bedrooms 3
Full Baths 2
Construction Status Updated/Remodeled
HOA Y/N No
Originating Board realMLS (Northeast Florida Multiple Listing Service)
Year Built 1952
Annual Tax Amount $2,249
Lot Size 9,583 Sqft
Acres 0.22
Property Description
Location
State FL
County Duval
Community Englewood
Area 021-St Nicholas Area
Direction Starting I-95 N toward Jacksonville, Take exit 347 for U.S. 1 Alt/Emerson St, Turn right onto US-1 ALT N/Emerson St, Turn right onto Emerson St, Turn right onto Spring Glen Rd, Turn right onto Sharon Terrace, Home will be on the right
Rooms
Other Rooms Workshop
Interior
Interior Features Ceiling Fan(s), Eat-in Kitchen, Kitchen Island
Heating Central
Cooling Central Air
Flooring Laminate
Exterior
Parking Features Attached, Garage
Garage Spaces 1.0
Carport Spaces 1
Fence Vinyl
Utilities Available Electricity Connected, Sewer Connected, Water Connected
Porch Covered, Front Porch, Rear Porch
Total Parking Spaces 1
Garage Yes
Private Pool No
Building
Sewer Septic Tank
Water Public
Structure Type Block
New Construction No
Construction Status Updated/Remodeled
Schools
Elementary Schools Love Grove
Middle Schools Southside
High Schools Englewood
Others
Senior Community No
Tax ID 1356730000
Acceptable Financing Cash, Conventional, FHA, VA Loan
Listing Terms Cash, Conventional, FHA, VA Loan





