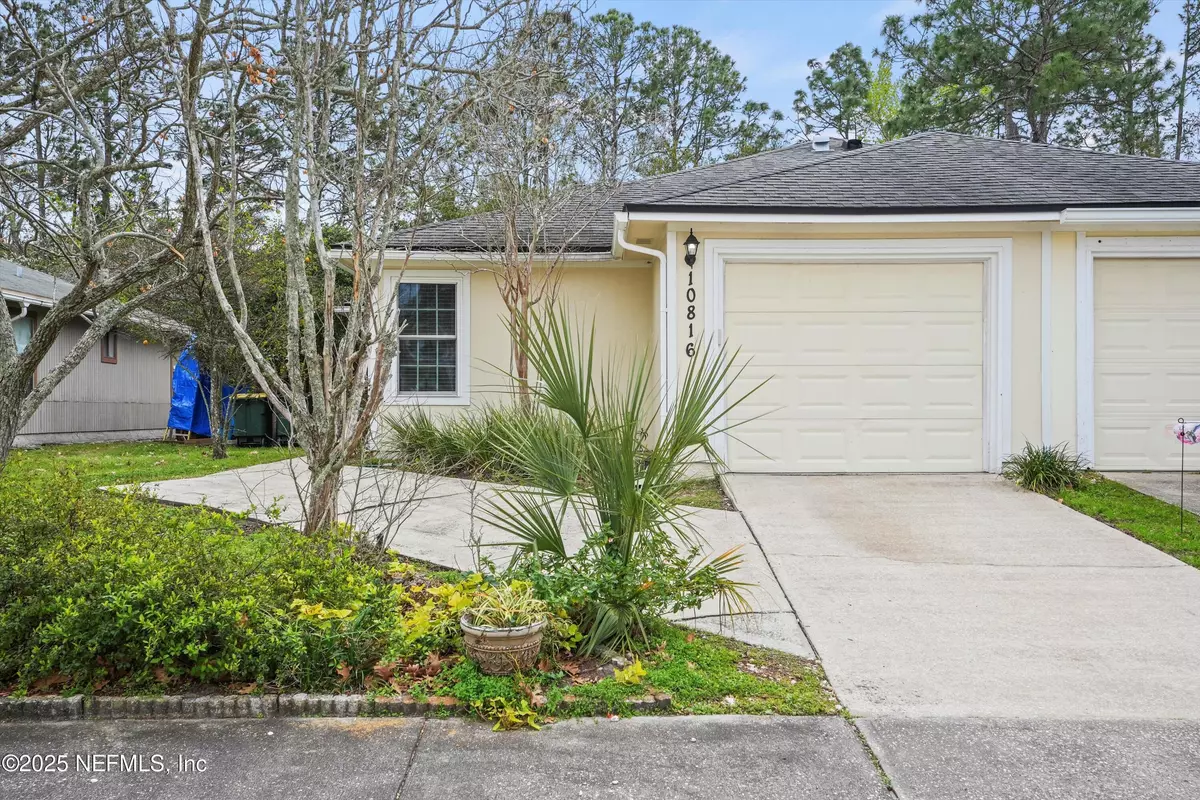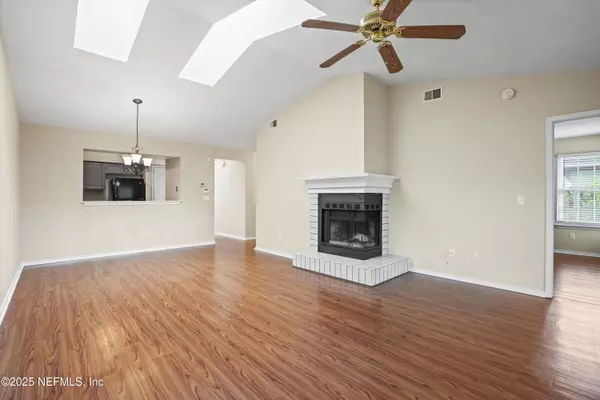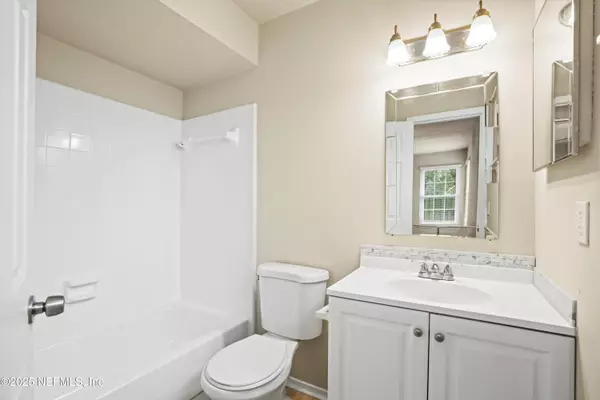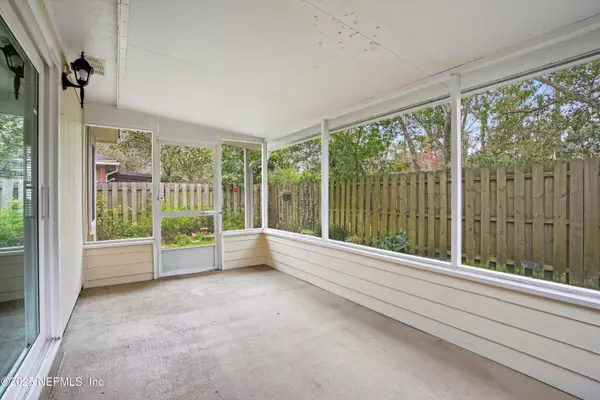10816 IRONSTONE DR S Jacksonville, FL 32246
2 Beds
2 Baths
1,073 SqFt
UPDATED:
02/11/2025 03:39 PM
Key Details
Property Type Townhouse
Sub Type Townhouse
Listing Status Active
Purchase Type For Rent
Square Footage 1,073 sqft
Subdivision Pine Bluff
MLS Listing ID 2069679
Bedrooms 2
Full Baths 2
HOA Y/N No
Originating Board realMLS (Northeast Florida Multiple Listing Service)
Year Built 1987
Lot Size 3,484 Sqft
Acres 0.08
Property Description
Location
State FL
County Duval
Community Pine Bluff
Area 023-Southside-East Of Southside Blvd
Direction East on Beach Blvd, right on St. Johns Bluff, Right on Lost Pines, to right on Ironstone.
Interior
Interior Features Ceiling Fan(s), Open Floorplan, Pantry, Primary Bathroom - Tub with Shower, Skylight(s), Split Bedrooms, Vaulted Ceiling(s), Walk-In Closet(s)
Heating Central
Cooling Central Air
Fireplaces Number 1
Furnishings Unfurnished
Fireplace Yes
Laundry In Unit
Exterior
Garage Spaces 1.0
Utilities Available Cable Available, Electricity Connected, Sewer Connected, Water Connected
View Trees/Woods
Porch Covered, Screened
Total Parking Spaces 1
Garage Yes
Private Pool No
Building
Story 1
Level or Stories 1
Others
Senior Community No
Tax ID 1628451574





