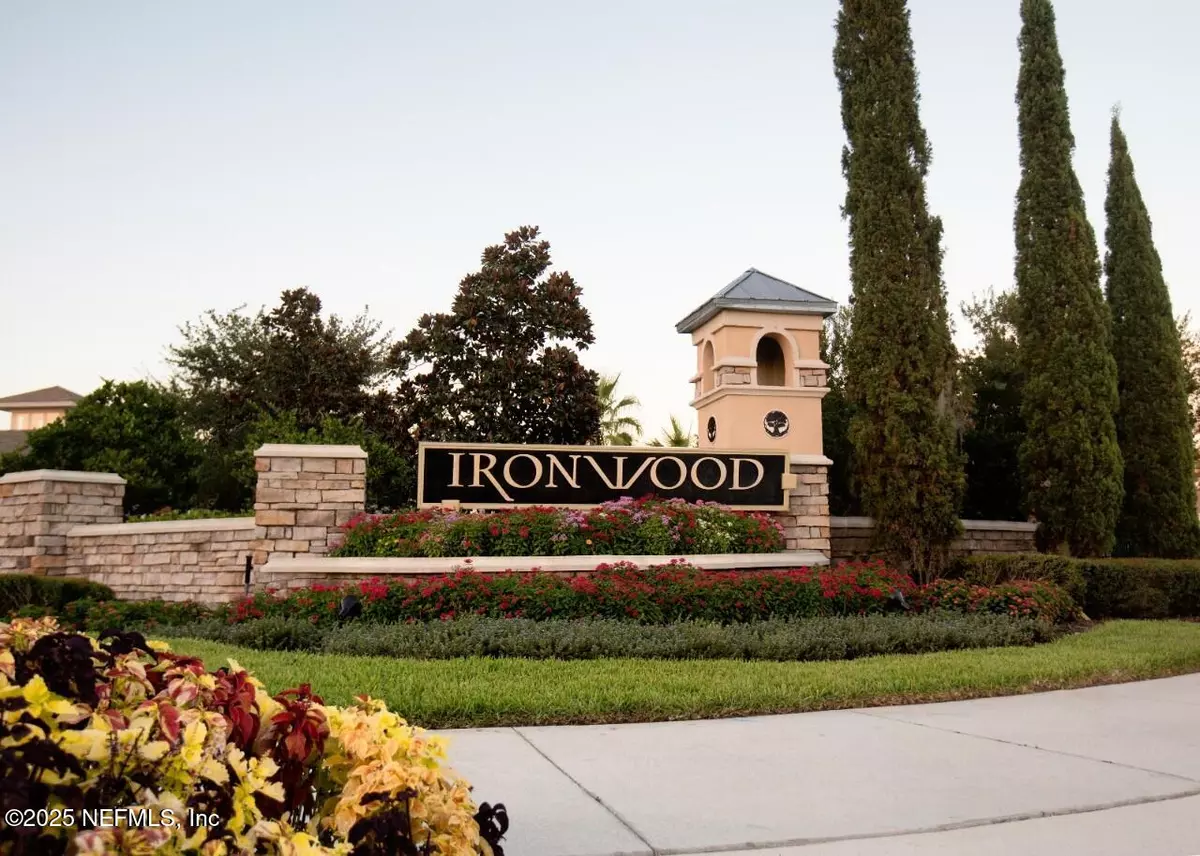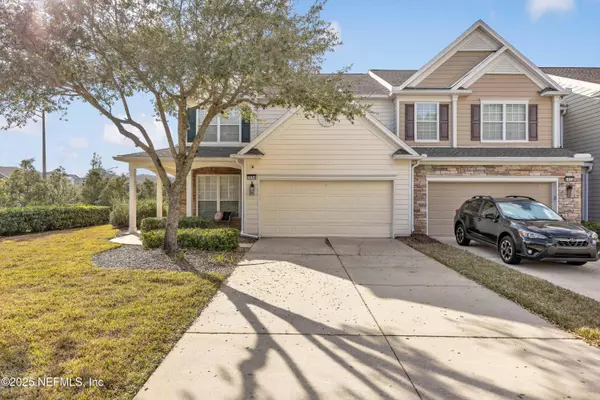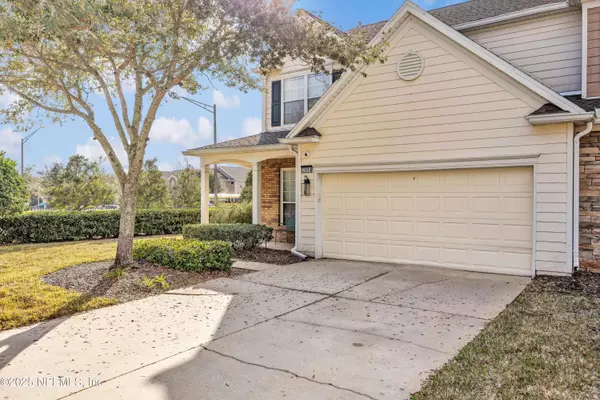3954 LIONHEART DR Jacksonville, FL 32216
3 Beds
3 Baths
2,059 SqFt
UPDATED:
02/13/2025 03:00 AM
Key Details
Property Type Townhouse
Sub Type Townhouse
Listing Status Pending
Purchase Type For Sale
Square Footage 2,059 sqft
Price per Sqft $201
Subdivision Ironwood
MLS Listing ID 2069421
Bedrooms 3
Full Baths 2
Half Baths 1
HOA Fees $277/mo
HOA Y/N Yes
Originating Board realMLS (Northeast Florida Multiple Listing Service)
Year Built 2005
Annual Tax Amount $5,861
Lot Size 6,534 Sqft
Acres 0.15
Property Sub-Type Townhouse
Property Description
Location
State FL
County Duval
Community Ironwood
Area 022-Grove Park/Sans Souci
Direction From Southside Blvd, head west on Gate Parkway W, turn into Ironwood on your right, take the first right and turn right on Lionheart.
Interior
Heating Electric
Cooling Electric
Exterior
Parking Features Garage
Garage Spaces 2.0
Utilities Available Cable Connected, Electricity Connected, Sewer Connected, Water Connected
View Pond
Porch Covered, Front Porch, Rear Porch, Screened
Total Parking Spaces 2
Garage Yes
Private Pool No
Building
Water Public
New Construction No
Others
Senior Community No
Tax ID 1543753890
Security Features Security Gate
Acceptable Financing Cash, Conventional, FHA, VA Loan
Listing Terms Cash, Conventional, FHA, VA Loan





