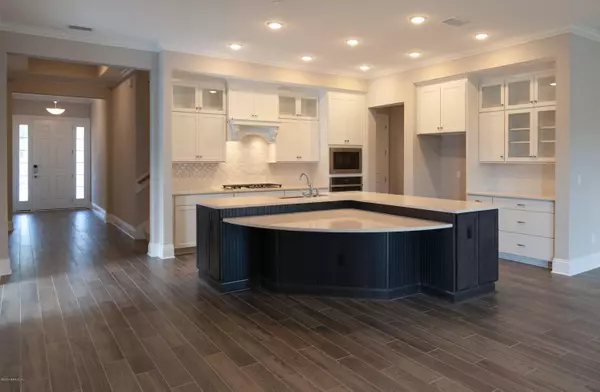$514,900
$519,900
1.0%For more information regarding the value of a property, please contact us for a free consultation.
132 CLARENDON RD St Johns, FL 32259
5 Beds
4 Baths
3,115 SqFt
Key Details
Sold Price $514,900
Property Type Single Family Home
Sub Type Single Family Residence
Listing Status Sold
Purchase Type For Sale
Square Footage 3,115 sqft
Price per Sqft $165
Subdivision Oxford Estates
MLS Listing ID 1003986
Sold Date 03/04/20
Bedrooms 5
Full Baths 4
Construction Status Under Construction
HOA Fees $70/ann
HOA Y/N Yes
Originating Board realMLS (Northeast Florida Multiple Listing Service)
Year Built 2019
Lot Dimensions 82x127
Property Description
100% ENERGY STAR Certified Providence Home! The Hendry features 3 car garage, study, family room open to the executive chef kitchen and cafe. Second floor bonus or 5th bedroom with full bath and walk in closet, Tile flooring throughout except for carpet in bedrooms. Crown molding in main living areas. Home located on preserve. DECEMBER COMPLETION
Location
State FL
County St. Johns
Community Oxford Estates
Area 301-Julington Creek/Switzerland
Direction Take CR210 to Greenbriar Rd. From Greenbriar turn onto Longleaf Pine Pkwy toward Aberdeen. Oxford Estates is at the corner of Roberts Rd and Longleaf Pine Pkwy. Call first for appointment.
Interior
Interior Features Breakfast Bar, Eat-in Kitchen, Pantry, Primary Bathroom -Tub with Separate Shower, Primary Downstairs, Split Bedrooms, Walk-In Closet(s)
Heating Central, Electric, Zoned
Cooling Central Air, Electric, Zoned
Flooring Carpet, Tile
Laundry Electric Dryer Hookup, Washer Hookup
Exterior
Parking Features Attached, Garage, Garage Door Opener
Garage Spaces 3.0
Pool Community, None
Utilities Available Natural Gas Available
Amenities Available Playground
View Protected Preserve
Roof Type Shingle
Porch Covered, Front Porch, Patio
Total Parking Spaces 3
Private Pool No
Building
Lot Description Sprinklers In Front, Sprinklers In Rear
Sewer Public Sewer
Water Public
Structure Type Fiber Cement
New Construction Yes
Construction Status Under Construction
Schools
Elementary Schools Cunningham Creek
Middle Schools Switzerland Point
High Schools Bartram Trail
Others
Tax ID 0023960250
Security Features Smoke Detector(s)
Acceptable Financing Cash, Conventional, FHA, VA Loan
Listing Terms Cash, Conventional, FHA, VA Loan
Read Less
Want to know what your home might be worth? Contact us for a FREE valuation!

Our team is ready to help you sell your home for the highest possible price ASAP
Bought with BERKSHIRE HATHAWAY HOMESERVICES FLORIDA NETWORK REALTY




