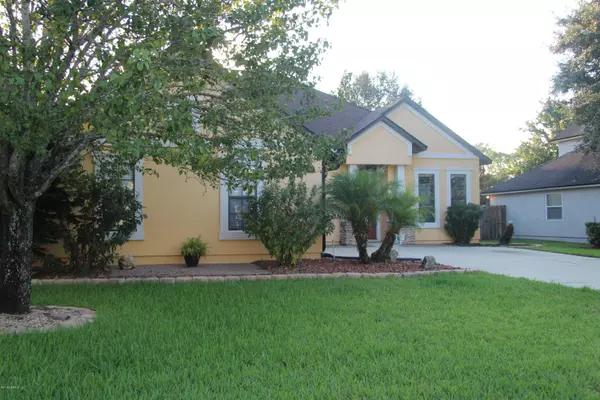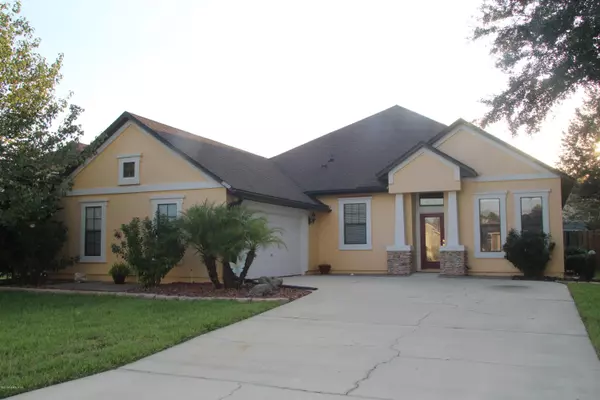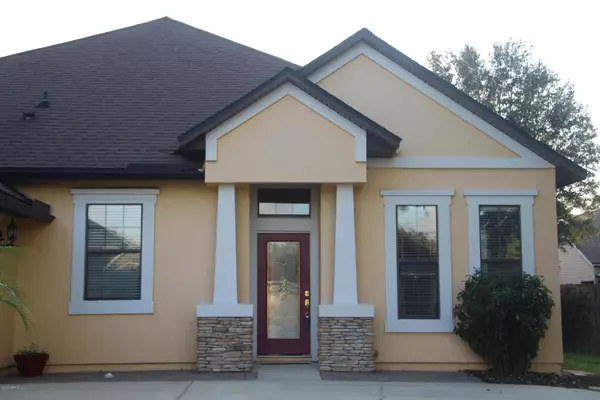$365,000
$384,900
5.2%For more information regarding the value of a property, please contact us for a free consultation.
2021 SPRING MEADOWS CT St Augustine, FL 32092
5 Beds
3 Baths
2,892 SqFt
Key Details
Sold Price $365,000
Property Type Single Family Home
Sub Type Single Family Residence
Listing Status Sold
Purchase Type For Sale
Square Footage 2,892 sqft
Price per Sqft $126
Subdivision Johns Creek
MLS Listing ID 1012850
Sold Date 10/18/19
Bedrooms 5
Full Baths 3
HOA Fees $9/ann
HOA Y/N Yes
Originating Board realMLS (Northeast Florida Multiple Listing Service)
Year Built 2005
Property Description
If you are a huge sports fan, movie lover, or enthusiastic gamer, you will LOVE to make this your next home. Bonus room (a.k.a. bedroom 5 upstairs) is the PERFECT home theater entertainment space, featuring wall to wall built-ins with a huge projection screen plus 4 separate TV's peripherally located on all four corners of the projection screen. Complete with wine chiller, bar sink, and small bar. Lots of sectional couches and ottomans with staggered seating heights. Surround sound system upstairs AND downstairs in the living area. The remainder of the home features brand new, gorgeous wood-look LVT plank everywhere along with new carpeting in the bedrooms. New Giallo Ornamentalle Brazilian granite countertops in kitchen and all bathrooms. New light fixtures. Almost-new AC & Heate (installed only 4 years ago). Voluminous 10 foot ceilngs in key living spaces. Recent interior re-paint. Built-in cabinets covered in travertine tile in flex space. All bedroom closets feature extensive, custom, flex-space adjustable built-ins. Separate shower and soaking tub in the master bathroom with raised 42 inch countertop height and brand new, Jaccuzi plumbing fixtures. New Moen plumbing fixtures in other bathrooms, and new, luxurious, satin-nickel-finish gooseneck kitchen fixture with built-in dish sprayer with deep, double-bowl undermount aluminum sink. Stainless steel finish kitchen appliances with double oven. Food prep island and pantry, plus built-in desk. New pendant lights over new eat-in bar. Grand built-ins in living area. Home office space. New LED lighting. New garage door opener for courtyard-entry, side-load garage. Upright freezer in garage stays for new owners. Neutral colors throughout. Completely fenced back yard and substantial, mature landscaping. End of street cul-de-sac lot. Irrigation system. Stucco exterior on all 4 sides of home. This house has everything you ever wanted, and then some. Best of all...no waiting. It's vacant, with motivated sellers who now live out of state. A new construction home with all the extras in this home would easily set you back $445,000 plus in many neighborhoods in the area. Two fantastic amenity centers, the greatest location convenient to shopping, restaurants & medical care, and quick access to the time-saving commuters delight, the Highway 9B extension. Great St. Johns County schools, super neighbors, family and pet friendly, and ready for you now. Interest rates have fallen substantially, and a preferred lender is even offering a zero down payment loan option for qualified buyers. Come make this awesome home yours today! You won't find anything quite like it elsewhere!
Location
State FL
County St. Johns
Community Johns Creek
Area 304- 210 South
Direction I-95 to HWY 9B west to HWY 2209. South (left) on St Johns Pkwy to the end. Right onto Johns Creek Pkwy (behind Publix), continue to right on Spring Meadows Ct. House is on right at cul-de-sac.
Interior
Interior Features Breakfast Bar, Built-in Features, Eat-in Kitchen, Kitchen Island, Pantry, Primary Bathroom -Tub with Separate Shower, Split Bedrooms, Vaulted Ceiling(s), Walk-In Closet(s), Wet Bar
Heating Central, Electric, Other
Cooling Central Air, Electric
Flooring Laminate, Tile
Furnishings Furnished
Exterior
Parking Features Attached, Garage, Garage Door Opener, On Street
Garage Spaces 2.0
Fence Back Yard, Wood
Pool Community, None
Utilities Available Cable Available
Amenities Available Basketball Court, Children's Pool, Clubhouse, Fitness Center, Playground, Spa/Hot Tub, Tennis Court(s), Trash
Roof Type Shingle
Accessibility Accessible Common Area
Porch Patio
Total Parking Spaces 2
Private Pool No
Building
Lot Description Cul-De-Sac
Sewer Public Sewer
Water Public
Structure Type Frame,Stucco
New Construction No
Schools
Elementary Schools Timberlin Creek
Middle Schools Switzerland Point
High Schools Bartram Trail
Others
HOA Name INTERLACED PROPERTY
Tax ID 0099811720
Security Features Security System Owned,Smoke Detector(s)
Acceptable Financing Cash, Conventional, FHA, VA Loan
Listing Terms Cash, Conventional, FHA, VA Loan
Read Less
Want to know what your home might be worth? Contact us for a FREE valuation!

Our team is ready to help you sell your home for the highest possible price ASAP
Bought with L A & ASSOCIATES REALTY





