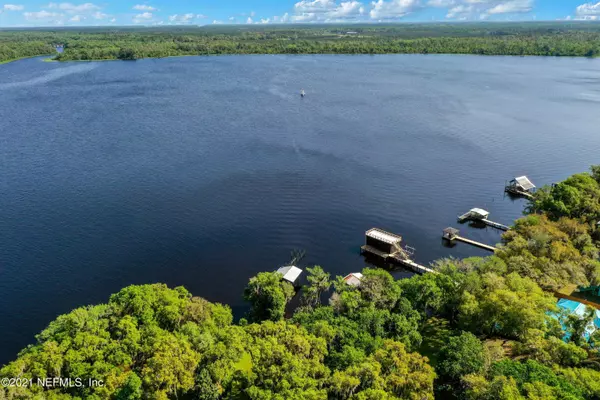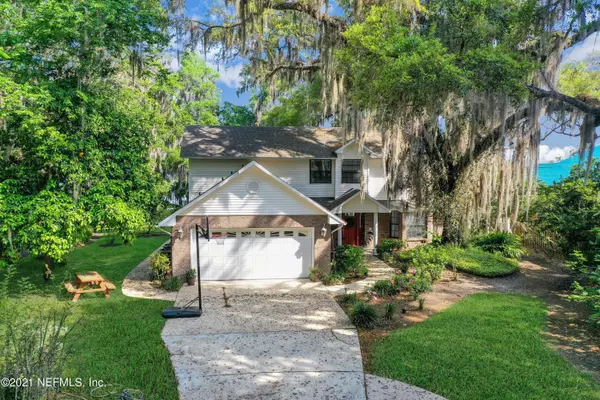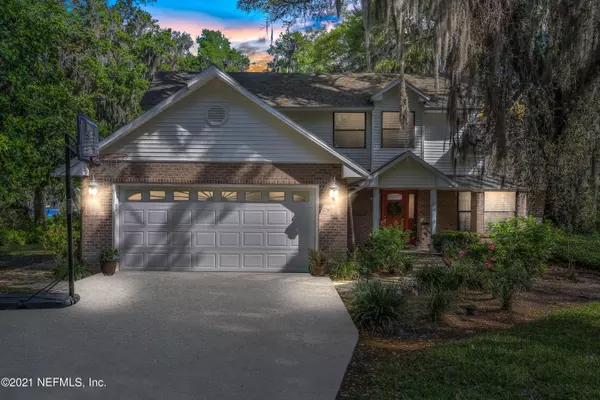$720,000
$749,900
4.0%For more information regarding the value of a property, please contact us for a free consultation.
8232 RIVER RD St Augustine, FL 32092
3 Beds
3 Baths
1,642 SqFt
Key Details
Sold Price $720,000
Property Type Single Family Home
Sub Type Single Family Residence
Listing Status Sold
Purchase Type For Sale
Square Footage 1,642 sqft
Price per Sqft $438
Subdivision Palmo
MLS Listing ID 1101755
Sold Date 06/18/21
Style Traditional,Other
Bedrooms 3
Full Baths 2
Half Baths 1
HOA Y/N No
Originating Board realMLS (Northeast Florida Multiple Listing Service)
Year Built 1987
Lot Dimensions 240' x 100'
Property Description
ASTONISHING RIVER VIEWS & SUNSETS!!! BRAND NEW ROOF! Come live the good life on the river at this recently renovated traditional colonial style home that has some modern touches - including soaring vaulted family room ceiling. Inside you will find dark wire brushed Oak style LVP flooring, warm & inviting freshly painted walls & newly troweled knock-down ceilings. The entirely new kitchen features 42'' white shaker wood cabinetry, stainless appliances & Carrara style Quartz counters. The Florida room is immense w/ room for dining and entertaining with direct riverfront views & breeze. The master bedroom/bath are recently renovated with fresh paint, new fixtures & vaulted ceiling. Upstairs features two large bedrooms & hall bath with skylight.
Location
State FL
County St. Johns
Community Palmo
Area 303-Palmo/Six Mile Area
Direction I-95 S to Exit 323 for International Golf Pkwy; keep right at the fork; right onto FL-16; left onto FL-16 W; left onto County Rd 13 N; right onto Palmo Fish Camp Rd; left onto River Rd; home on right
Rooms
Other Rooms Boat House, Shed(s)
Interior
Interior Features Breakfast Bar, Eat-in Kitchen, Entrance Foyer, Kitchen Island, Primary Bathroom -Tub with Separate Shower, Primary Downstairs, Skylight(s), Split Bedrooms, Vaulted Ceiling(s), Walk-In Closet(s)
Heating Central, Electric, Heat Pump, Other
Cooling Central Air, Electric
Flooring Carpet, Tile, Vinyl
Fireplaces Number 1
Fireplaces Type Electric, Wood Burning
Fireplace Yes
Laundry Electric Dryer Hookup, In Carport, In Garage, Washer Hookup
Exterior
Exterior Feature Dock
Parking Features Attached, Circular Driveway, Garage, Garage Door Opener
Garage Spaces 2.0
Fence Wood
Pool None
Utilities Available Propane
Amenities Available Boat Launch, Trash
View River
Roof Type Shingle
Porch Covered, Patio, Porch, Screened
Total Parking Spaces 2
Private Pool No
Building
Lot Description Sprinklers In Front, Sprinklers In Rear, Other
Sewer Septic Tank
Water Well
Architectural Style Traditional, Other
Structure Type Brick Veneer,Frame
New Construction No
Schools
Elementary Schools Picolata Crossing
Middle Schools Pacetti Bay
High Schools Allen D. Nease
Others
Tax ID 0146800010
Security Features Security Gate,Smoke Detector(s)
Acceptable Financing Cash, Conventional, VA Loan
Listing Terms Cash, Conventional, VA Loan
Read Less
Want to know what your home might be worth? Contact us for a FREE valuation!

Our team is ready to help you sell your home for the highest possible price ASAP
Bought with ANCHOR REALTY JAX





