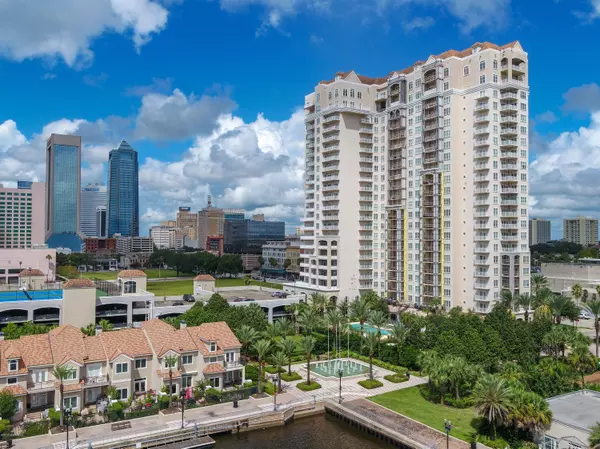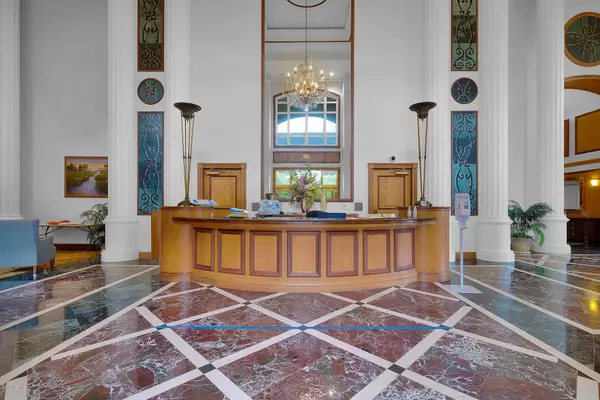$775,000
$799,000
3.0%For more information regarding the value of a property, please contact us for a free consultation.
400 E BAY ST #PENTHOUSE #6 Jacksonville, FL 32202
2 Beds
3 Baths
2,922 SqFt
Key Details
Sold Price $775,000
Property Type Condo
Sub Type Condominium
Listing Status Sold
Purchase Type For Sale
Square Footage 2,922 sqft
Price per Sqft $265
Subdivision The Plaza Condominium At Berkman
MLS Listing ID 1159162
Sold Date 09/15/22
Bedrooms 2
Full Baths 2
Half Baths 1
HOA Fees $2,041/mo
HOA Y/N Yes
Originating Board realMLS (Northeast Florida Multiple Listing Service)
Year Built 2003
Property Description
Downtown waterfront living situated on the Riverwalk at Berkman Plaza. I mile walk/1760 yards to Jags games, Daily's, Fla Theater, restaurants, and enjoying the Riverwalk lifestyle every day. Welcome home to Penthouse #6. This stunning perfectly appointed model comes fully furnished with 2 floors of open living space and designer touches. Main level offers living and dining rooms, eat-in kitchen, stylish wet bar, and 2 balconies overlooking the city's skyline. Lower level features the owner's suite with spa-like bath, 2nd bedroom with en-suite bath, a flex space between the bedrooms, and a 3rd balcony perfect for morning coffee or an evening cocktail. Beautiful wood floors, plantation shutters, built-in cabinetry, custom closets throughout.
Location
State FL
County Duval
Community The Plaza Condominium At Berkman
Area 073-Downtown Jacksonville-Northbank
Direction From south take I-95 to Main St bridge exit; cross bridge to Bay St; right 3 blocks to Liberty St; turn right; condo building is immediately on left; 30 min parking avail at ground lvl outside lobby.
Interior
Interior Features Breakfast Bar, Breakfast Nook, Built-in Features, Eat-in Kitchen, Elevator, Entrance Foyer, Kitchen Island, Pantry, Primary Bathroom -Tub with Separate Shower, Split Bedrooms, Walk-In Closet(s), Wet Bar
Heating Central
Cooling Central Air
Flooring Wood
Fireplaces Number 1
Fireplaces Type Electric
Furnishings Furnished
Fireplace Yes
Exterior
Exterior Feature Balcony
Parking Features Assigned, Covered, Detached, Garage, Secured
Garage Spaces 2.0
Pool Community
Amenities Available Boat Dock, Fitness Center, Jogging Path, Management - Full Time, Sauna, Security, Spa/Hot Tub, Tennis Court(s), Trash
Waterfront Description River Front,Waterfront Community
View River
Total Parking Spaces 2
Private Pool No
Building
Lot Description Sprinklers In Front, Sprinklers In Rear, Other
Story 22
Water Public
Level or Stories 22
Structure Type Stucco
New Construction No
Schools
Elementary Schools Long Branch
Middle Schools Matthew Gilbert
High Schools Stanton
Others
HOA Name The Plaza
HOA Fee Include Insurance,Maintenance Grounds,Security
Tax ID 0733490446
Security Features 24 Hour Security,Fire Sprinkler System
Acceptable Financing Cash, Conventional
Listing Terms Cash, Conventional
Read Less
Want to know what your home might be worth? Contact us for a FREE valuation!

Our team is ready to help you sell your home for the highest possible price ASAP
Bought with FLORIDA HOMES REALTY & MTG LLC





