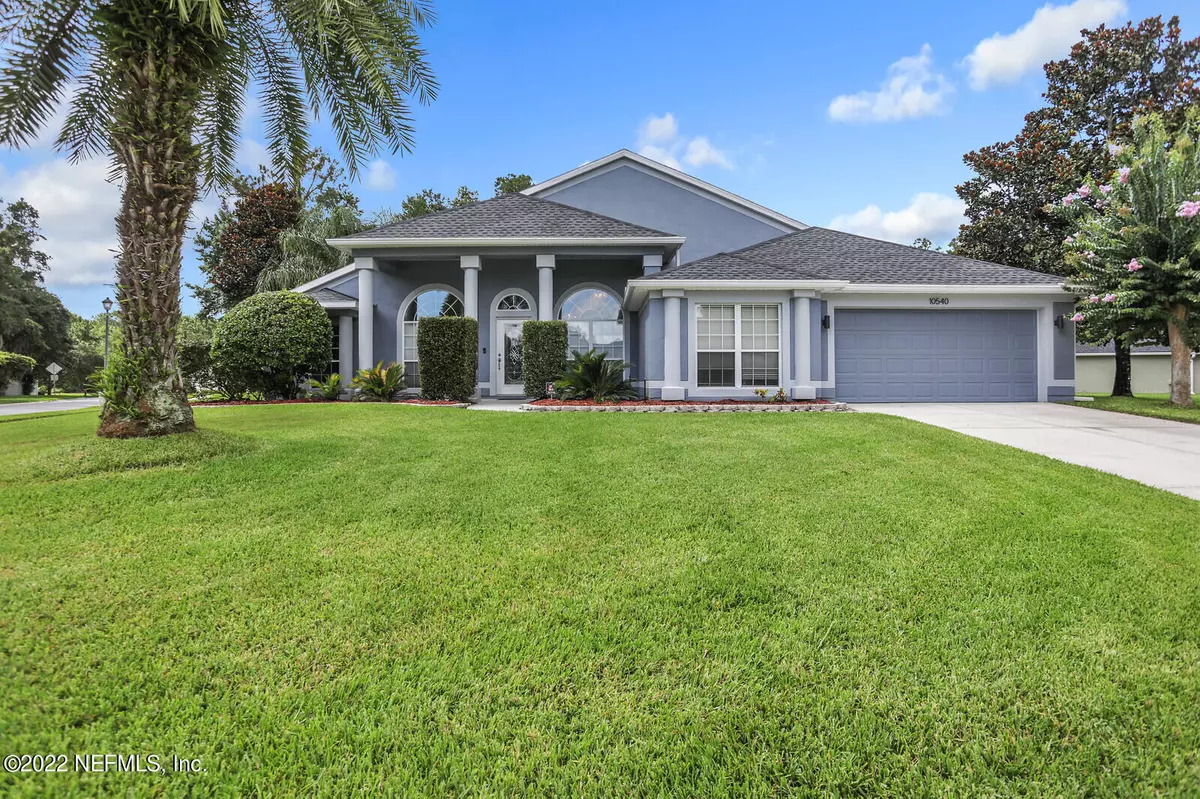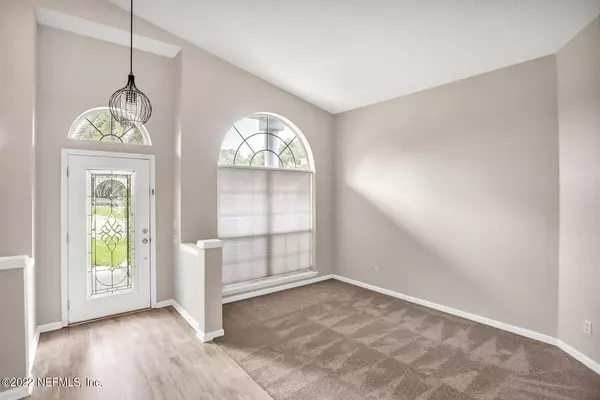$520,000
$535,000
2.8%For more information regarding the value of a property, please contact us for a free consultation.
10540 STANFIELD GLEN CT Jacksonville, FL 32256
4 Beds
3 Baths
2,550 SqFt
Key Details
Sold Price $520,000
Property Type Single Family Home
Sub Type Single Family Residence
Listing Status Sold
Purchase Type For Sale
Square Footage 2,550 sqft
Price per Sqft $203
Subdivision East Hampton
MLS Listing ID 1182256
Sold Date 09/22/22
Style Ranch,Traditional
Bedrooms 4
Full Baths 2
Half Baths 1
HOA Fees $71/qua
HOA Y/N Yes
Originating Board realMLS (Northeast Florida Multiple Listing Service)
Year Built 2001
Property Description
If it were possible to call a house built in 2001 ''new again'' this would be the house! These sellers are meticulous about the care & presentation of their home. The roof is less than 6 months; HVAC just over 1 year; tankless H2O heater less than 6 months; brand new carpet; new LVP flooring and gorgeous quartz countertops! The main focal feature of the family room is the beautiful stacked stoned fireplace. This is a split floor plan w/ the master on one side, 3 of the guest rooms & secondary bath on the other; and the 5th bedroom or study is an ensuite with the powder bath. This 5th room makes for a perfect office, playroom or (wo)man cave! Enjoy the privacy while sitting on your screened lanai while watching the dogs run back & forth in the yard!! All this home needs is YOU!!
Location
State FL
County Duval
Community East Hampton
Area 024-Baymeadows/Deerwood
Direction FROM 295 W ON BAYMEADOWS, LEFT ONTO EAST HAMPTON ON HAMPTON LANDING, R ON STANFIELD GLEN CT. HOUSE IS AT ON CORNER ON LEFT.
Interior
Interior Features Breakfast Bar, Breakfast Nook, Entrance Foyer, Pantry, Primary Bathroom - Tub with Shower, Split Bedrooms, Vaulted Ceiling(s), Walk-In Closet(s)
Heating Central
Cooling Central Air
Flooring Carpet, Tile, Vinyl
Fireplaces Number 1
Fireplaces Type Wood Burning
Fireplace Yes
Exterior
Parking Features Attached, Garage
Garage Spaces 2.0
Fence Full
Pool Community
Utilities Available Cable Available
Amenities Available Playground, Tennis Court(s)
Roof Type Shingle
Porch Front Porch, Patio
Total Parking Spaces 2
Private Pool No
Building
Sewer Public Sewer
Water Public
Architectural Style Ranch, Traditional
New Construction No
Others
Tax ID 1677598505
Security Features Security System Owned
Acceptable Financing Cash, Conventional, FHA, VA Loan
Listing Terms Cash, Conventional, FHA, VA Loan
Read Less
Want to know what your home might be worth? Contact us for a FREE valuation!

Our team is ready to help you sell your home for the highest possible price ASAP
Bought with THE LEGENDS OF REAL ESTATE





