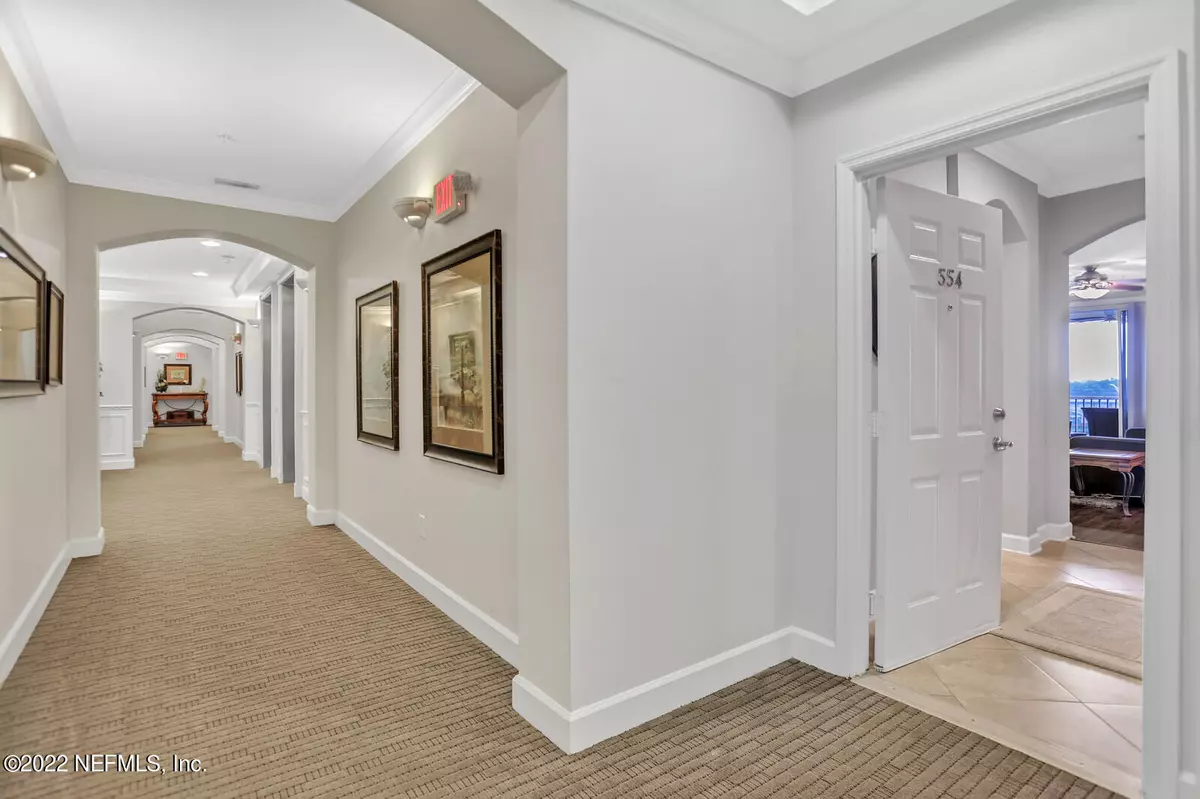$290,000
$295,000
1.7%For more information regarding the value of a property, please contact us for a free consultation.
4480 DEERWOOD LAKE Pkwy #554 Jacksonville, FL 32216
2 Beds
2 Baths
1,509 SqFt
Key Details
Sold Price $290,000
Property Type Condo
Sub Type Condominium
Listing Status Sold
Purchase Type For Sale
Square Footage 1,509 sqft
Price per Sqft $192
Subdivision Deerwood Place
MLS Listing ID 1185990
Sold Date 09/22/22
Bedrooms 2
Full Baths 2
HOA Fees $146/qua
HOA Y/N Yes
Originating Board realMLS (Northeast Florida Multiple Listing Service)
Year Built 2006
Property Description
Buyers will fall in love with this 1509 sq ft, 2 BD/2 BA condo that offers FLORIDA RESORT STYLE LIVING & is MOVE IN READY! This top floor condo features luxurious bamboo flooring, crown molding, high ceilings and 5'' baseboards. The kitchen offers 42'' cabinets, quartz countertops, stainless steel appliances and a closet pantry. The owners suite offers a large bedroom with a spacious bathroom that has a garden tub & shower and walk-in closet. The bamboo flooring, HVAC, water heater, water softener and kitchen appliances were installed in 2020. Each building in this gated community has its own private lobby entrance with interior elevators, a storage room for each unit, a trash chute on all floors, as well as one parking space in the building parking garage. Amenities include a resort style style
Location
State FL
County Duval
Community Deerwood Place
Area 022-Grove Park/Sans Souci
Direction From JTButler go North on Southside Blvd, Left onto Gate Parkway, Take first Right on Deerwood Lake Pkwy, at stop sign left to gate. Building #500, take elevator to 5th floor, first unit on the left
Interior
Interior Features Pantry, Primary Bathroom -Tub with Separate Shower, Split Bedrooms, Walk-In Closet(s)
Heating Central, Other
Cooling Central Air
Flooring Wood
Exterior
Exterior Feature Balcony
Parking Features Assigned, Covered, Guest, On Street, Secured, Underground
Garage Spaces 1.0
Fence Full, Wrought Iron
Pool Community
Utilities Available Cable Available
Amenities Available Car Wash Area, Clubhouse, Fitness Center, Maintenance Grounds, Management - Full Time, Management- On Site, Trash
Roof Type Shingle
Total Parking Spaces 1
Private Pool No
Building
Lot Description Other
Story 5
Sewer Public Sewer
Water Public
Level or Stories 5
New Construction No
Others
HOA Fee Include Insurance,Maintenance Grounds,Pest Control,Trash
Tax ID 1546530772
Security Features Entry Phone/Intercom,Secured Lobby,Security System Owned,Smoke Detector(s)
Acceptable Financing Cash, Conventional, VA Loan
Listing Terms Cash, Conventional, VA Loan
Read Less
Want to know what your home might be worth? Contact us for a FREE valuation!

Our team is ready to help you sell your home for the highest possible price ASAP
Bought with DJ & LINDSEY REAL ESTATE





