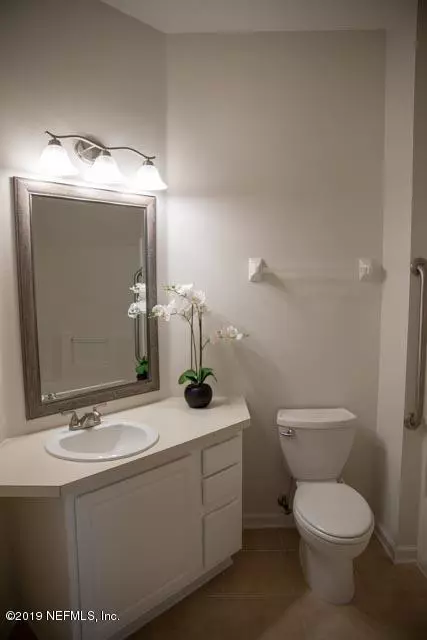$149,900
$151,900
1.3%For more information regarding the value of a property, please contact us for a free consultation.
7990 BAYMEADOWS RD E #1003 Jacksonville, FL 32256
3 Beds
2 Baths
1,206 SqFt
Key Details
Sold Price $149,900
Property Type Condo
Sub Type Condominium
Listing Status Sold
Purchase Type For Sale
Square Footage 1,206 sqft
Price per Sqft $124
Subdivision Horizons@Stonebridge
MLS Listing ID 1015266
Sold Date 11/08/19
Style Flat
Bedrooms 3
Full Baths 2
HOA Fees $112/mo
HOA Y/N Yes
Originating Board realMLS (Northeast Florida Multiple Listing Service)
Year Built 2003
Property Description
1st floor 3 bedroom, 2 bath condo with lake view; split floor plan; screened lanai. Unit has been upgraded in last month with all new stainless steel appliances including refrigerator, range, microwave and dishwasher. Also new smoke alarms, vent registers, vanity mirrors and light fixtures (both bathrooms), new sink faucets, toilet seats and medicine cabinets. Kitchen repainted a light gray and cabinet frame repainted; new Ring doorbell added. Previously windows were replaced with more energy efficient windows. This unit is a ''must-see'' - bring your fussy clients. Amenities include resort style swimming pool, clubhouse, carwash/vacuum station, fitness center. Easy access to I-295 and close to Town Center with its upscale shopping, dining and entertainment.
Location
State FL
County Duval
Community Horizons@Stonebridge
Area 027-Intracoastal West-South Of Jt Butler Blvd
Direction East on BAYMEADOWS Road, Stonebridge condos on left, building 1000
Interior
Interior Features Entrance Foyer, Primary Bathroom - Tub with Shower, Split Bedrooms
Heating Central, Electric
Cooling Central Air, Electric
Flooring Laminate
Exterior
Parking Features Assigned, Covered
Pool Community
Amenities Available Clubhouse, Management - Full Time, Management- On Site
Waterfront Description Pond
Roof Type Shingle
Porch Porch, Screened
Private Pool No
Building
Story 3
Sewer Public Sewer
Water Public
Architectural Style Flat
Level or Stories 3
Structure Type Stucco
New Construction No
Schools
Elementary Schools Twin Lakes Academy
Middle Schools Twin Lakes Academy
High Schools Atlantic Coast
Others
HOA Fee Include Insurance,Maintenance Grounds,Trash
Tax ID 1677471128
Security Features Security System Owned,Smoke Detector(s)
Acceptable Financing Cash, Conventional, FHA
Listing Terms Cash, Conventional, FHA
Read Less
Want to know what your home might be worth? Contact us for a FREE valuation!

Our team is ready to help you sell your home for the highest possible price ASAP





