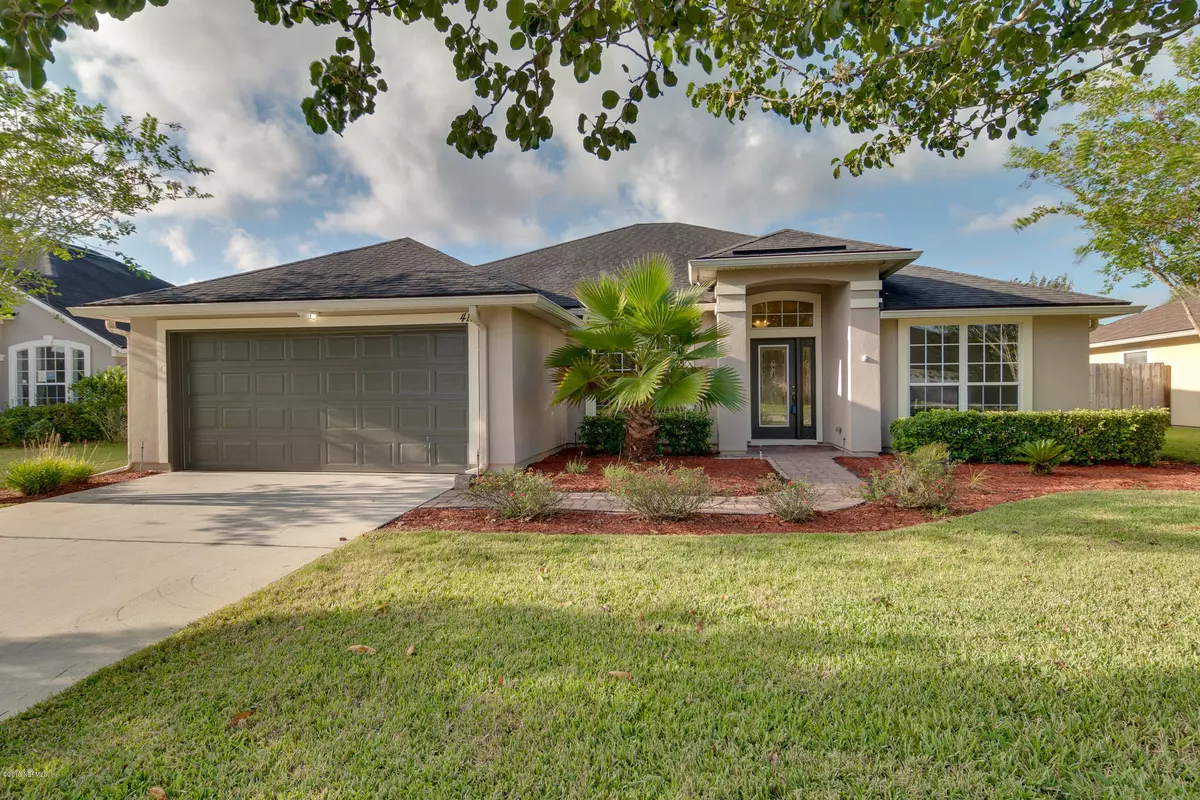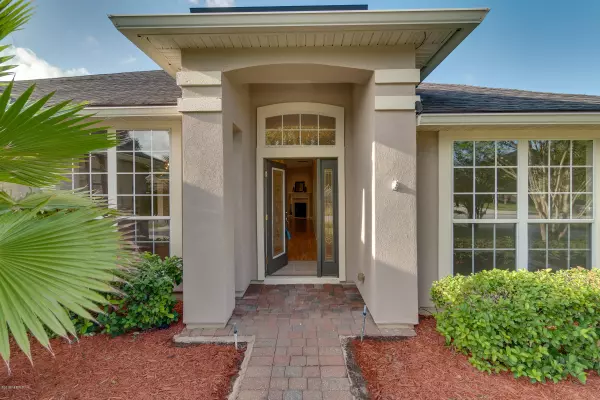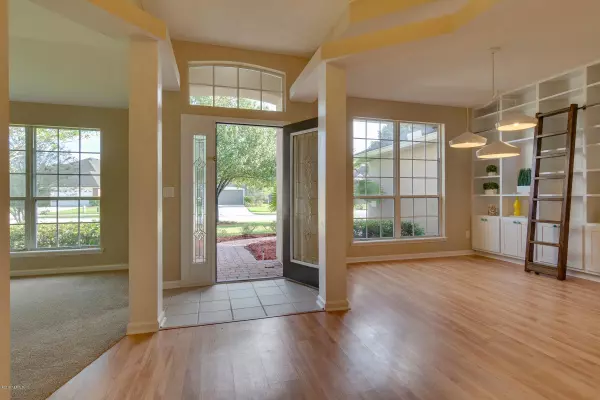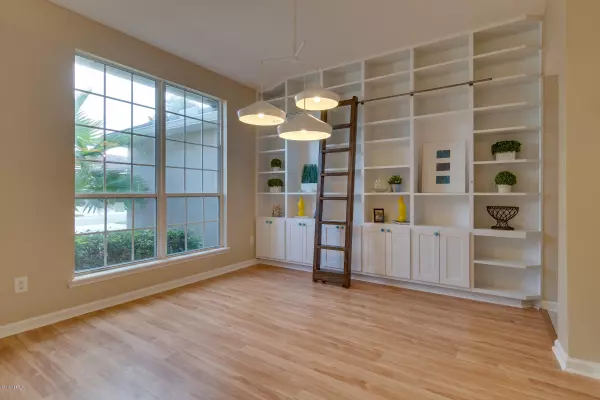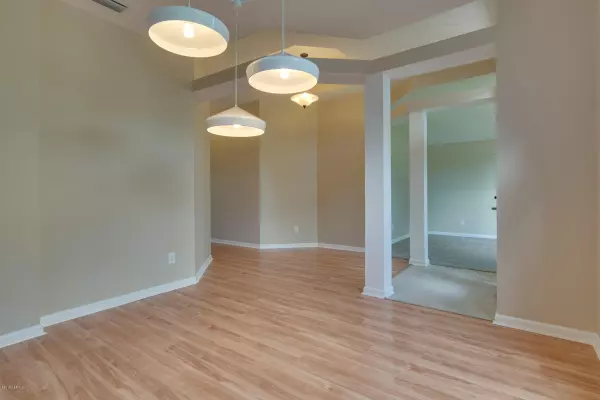$297,000
$299,000
0.7%For more information regarding the value of a property, please contact us for a free consultation.
413 JOHNS CREEK Pkwy St Augustine, FL 32092
4 Beds
2 Baths
2,248 SqFt
Key Details
Sold Price $297,000
Property Type Single Family Home
Sub Type Single Family Residence
Listing Status Sold
Purchase Type For Sale
Square Footage 2,248 sqft
Price per Sqft $132
Subdivision Johns Creek
MLS Listing ID 1020073
Sold Date 11/15/19
Style Ranch,Traditional
Bedrooms 4
Full Baths 2
HOA Fees $8/ann
HOA Y/N Yes
Originating Board realMLS (Northeast Florida Multiple Listing Service)
Year Built 2005
Property Description
This bright and airy 4 bed/2 bath home is just waiting for its new owners. Freshly painted inside and out with new carpeting all you have to do is bring your furniture! The little ones and fur babies will love playing in the large fully-fenced backyard! Enjoy entertaining in the large kitchen that looks out to the over-sized family room. On those rare cold winter nights... you will be so happy to have a fireplace. Be sure to look at the his & her closets -- no more arguing over space. As you walk into the home the front flex space is perfect for an office, sitting room, play room or man cave. Whether an empty-nester, first time home buyer or retiree -- this house will make for a wonderful home!
Location
State FL
County St. Johns
Community Johns Creek
Area 304- 210 South
Direction Head southwest on County Rd 210 W toward Leo Maguire Pkwy/St Johns Commons Road, Turn left onto St Johns Pkwy. Turn Right on John's Creek Pkwy. Home on the right.
Interior
Interior Features Breakfast Bar, Built-in Features, Entrance Foyer, Pantry, Primary Bathroom -Tub with Separate Shower, Primary Downstairs, Walk-In Closet(s)
Heating Central
Cooling Central Air
Flooring Carpet, Laminate, Tile
Fireplaces Number 1
Fireplace Yes
Exterior
Parking Features Attached, Garage
Garage Spaces 2.0
Fence Full
Pool Community, None
Utilities Available Cable Connected
Amenities Available Basketball Court, Children's Pool, Clubhouse, Playground, Tennis Court(s)
Roof Type Shingle
Porch Patio
Total Parking Spaces 2
Private Pool No
Building
Sewer Public Sewer
Water Public
Architectural Style Ranch, Traditional
New Construction No
Schools
Elementary Schools Timberlin Creek
Middle Schools Switzerland Point
High Schools Bartram Trail
Others
Tax ID 0099811880
Security Features Security System Owned
Acceptable Financing Cash, Conventional, FHA, VA Loan
Listing Terms Cash, Conventional, FHA, VA Loan
Read Less
Want to know what your home might be worth? Contact us for a FREE valuation!

Our team is ready to help you sell your home for the highest possible price ASAP
Bought with EXIT 1 STOP REALTY

