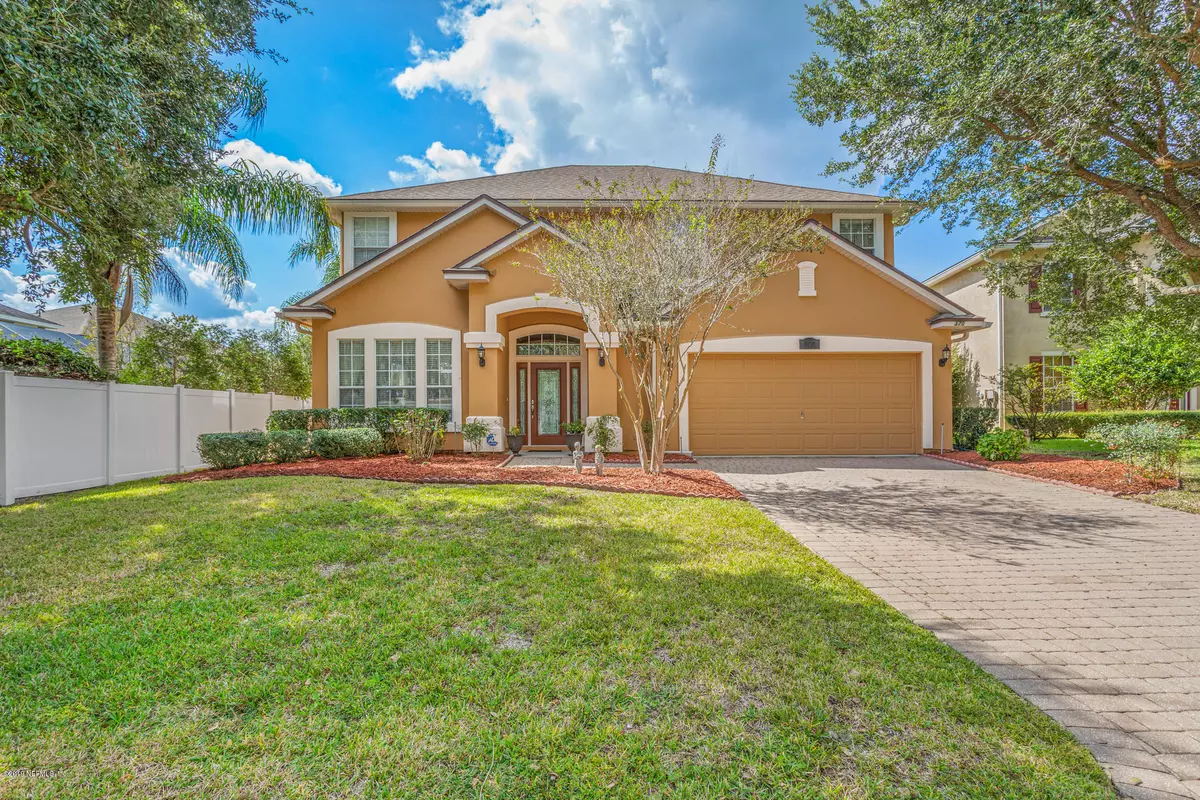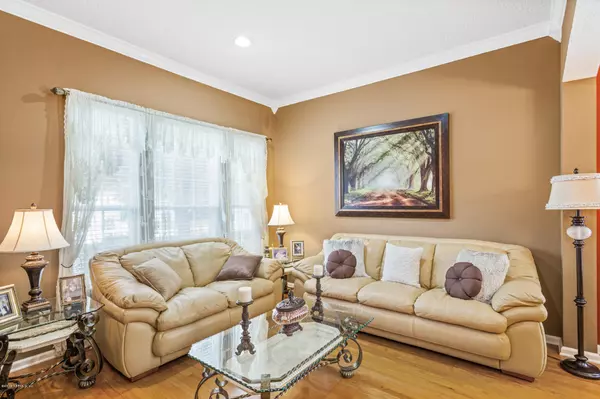$305,000
$308,500
1.1%For more information regarding the value of a property, please contact us for a free consultation.
370 HOLLYGATE LN Orange Park, FL 32065
4 Beds
3 Baths
2,881 SqFt
Key Details
Sold Price $305,000
Property Type Single Family Home
Sub Type Single Family Residence
Listing Status Sold
Purchase Type For Sale
Square Footage 2,881 sqft
Price per Sqft $105
Subdivision Oakleaf Plantation
MLS Listing ID 1020809
Sold Date 12/17/19
Style Traditional
Bedrooms 4
Full Baths 2
Half Baths 1
HOA Fees $5/ann
HOA Y/N Yes
Originating Board realMLS (Northeast Florida Multiple Listing Service)
Year Built 2005
Property Description
You'll love this beautiful pool home on oversized fenced lot with lush landscaping including tropical trees; Avocado, Papaya, Pomegranate, Citrus. Welcoming entry to spacious living & dining rooms with wood floors. French doors to covered, extended patio with pavers & pool decking for plenty of room for entertaining. Huge kitchen overlooking family room has walk in pantry, breakfast bar, newer appliances, refrigerator included. All bedrooms upstairs & open loft area great for play room, TV room, office area. Spacious master suite has 3 walk in closets, renovated shower, separate jacuzzi tub & water closet. Crown molding throughout. Newer HVAC, recent interior & exterior painting. New High-E windows on back side of home. Enjoy Oakleaf rich amenities, top rated Clay County schools!!
Location
State FL
County Clay
Community Oakleaf Plantation
Area 139-Oakleaf/Orange Park/Nw Clay County
Direction I-295 to Collins Rd, L Oakleaf Village Pkwy, L Oakside Dr, at Roundabout 2nd exit to Wakemont Dr, R Stonebrier Ridge Dr, L Thorncrest Dr, R Hollygate.
Interior
Interior Features Breakfast Bar, Breakfast Nook, Entrance Foyer, Pantry, Primary Bathroom -Tub with Separate Shower, Vaulted Ceiling(s), Walk-In Closet(s)
Heating Central
Cooling Central Air
Flooring Carpet, Tile, Wood
Fireplaces Number 1
Fireplaces Type Electric
Fireplace Yes
Laundry Electric Dryer Hookup, Washer Hookup
Exterior
Parking Features Attached, Garage
Garage Spaces 2.0
Fence Back Yard
Pool Community, Above Ground
Amenities Available Basketball Court, Children's Pool, Clubhouse, Fitness Center, Jogging Path, Playground, Tennis Court(s)
Roof Type Shingle
Porch Porch, Screened
Total Parking Spaces 2
Private Pool No
Building
Lot Description Sprinklers In Front, Sprinklers In Rear
Sewer Public Sewer
Water Public
Architectural Style Traditional
Structure Type Stucco
New Construction No
Schools
Elementary Schools Oakleaf Village
High Schools Oakleaf High School
Others
HOA Name Oakleaf Plantation
Tax ID 04042500786701792
Security Features Security System Owned,Smoke Detector(s)
Acceptable Financing Cash, Conventional, FHA, VA Loan
Listing Terms Cash, Conventional, FHA, VA Loan
Read Less
Want to know what your home might be worth? Contact us for a FREE valuation!

Our team is ready to help you sell your home for the highest possible price ASAP
Bought with GREEN KEY REALTY, INC.





