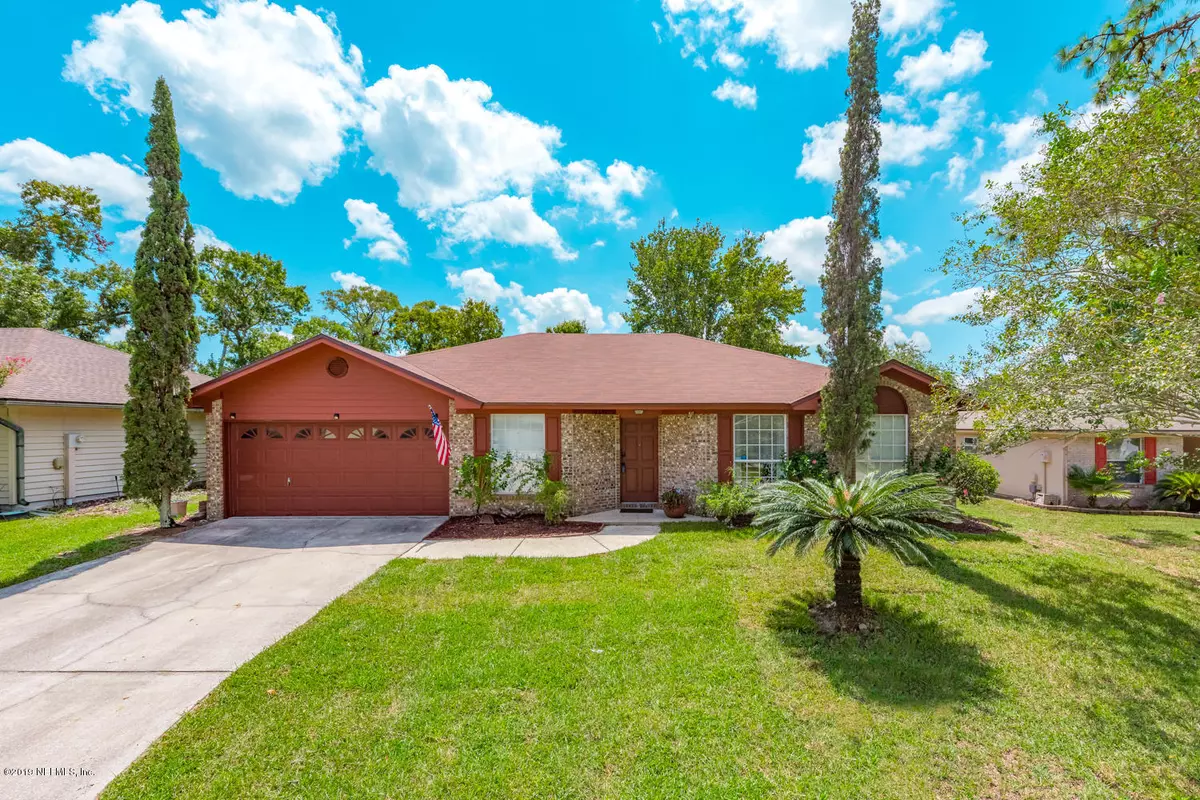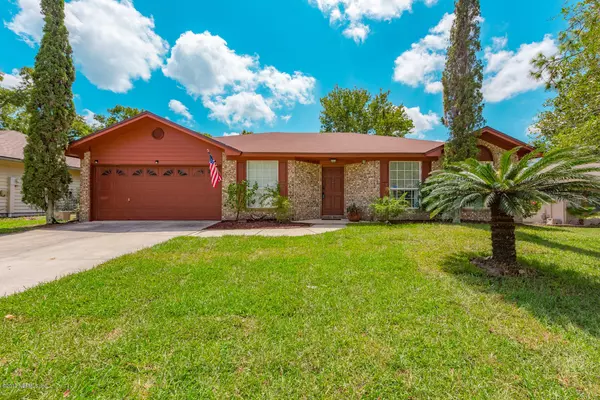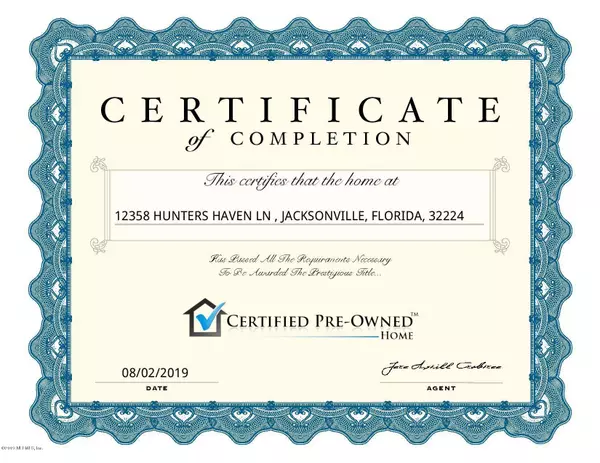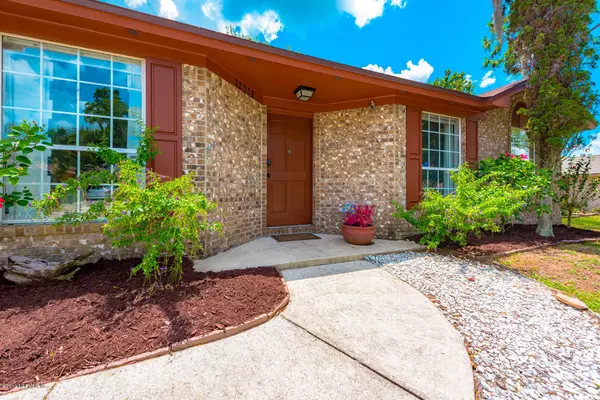$260,000
$264,500
1.7%For more information regarding the value of a property, please contact us for a free consultation.
12358 HUNTERS HAVEN LN Jacksonville, FL 32224
3 Beds
2 Baths
1,771 SqFt
Key Details
Sold Price $260,000
Property Type Single Family Home
Sub Type Single Family Residence
Listing Status Sold
Purchase Type For Sale
Square Footage 1,771 sqft
Price per Sqft $146
Subdivision Hunters Green
MLS Listing ID 1008939
Sold Date 11/27/19
Bedrooms 3
Full Baths 2
HOA Fees $15/ann
HOA Y/N Yes
Originating Board realMLS (Northeast Florida Multiple Listing Service)
Year Built 1995
Property Description
This charming three bedroom, two bath home will enchant you upon first sight! With a formal dining and living room along with a spacious updated kitchen this is an entertainer's dream. This home offers updated laminate wood flooring and new flooring in the second bathroom as well. The home was freshly painted on the inside 2 years ago, roof and A/C are 3 years old. This certified home includes a whole home infrared scan, wind mitigation report, 4-point inspection and whole house inspection report to provide a buyer with peace of mind and insurance savings. The home is also listed for sale slightly below appraised value.
Location
State FL
County Duval
Community Hunters Green
Area 026-Intracoastal West-South Of Beach Blvd
Direction From Interstate I-95 exit J Turner Butler Blvd continue to Kernan Blvd S. Take the Kernan Blvd exit and turn left. Take right into Hunters Haven Lane. Home located on the right.
Interior
Interior Features Breakfast Bar, Pantry, Primary Bathroom - Tub with Shower, Split Bedrooms, Vaulted Ceiling(s), Walk-In Closet(s)
Heating Central, Other
Cooling Central Air
Flooring Carpet, Laminate, Tile
Fireplaces Number 1
Fireplaces Type Wood Burning
Fireplace Yes
Exterior
Parking Features Attached, Garage
Garage Spaces 2.0
Fence Back Yard
Pool None
Roof Type Shingle
Porch Patio
Total Parking Spaces 2
Private Pool No
Building
Sewer Public Sewer
Water Public
Structure Type Frame,Wood Siding
New Construction No
Schools
Elementary Schools Chets Creek
Middle Schools Kernan
High Schools Atlantic Coast
Others
Tax ID 1674571430
Acceptable Financing Cash, Conventional, FHA, VA Loan
Listing Terms Cash, Conventional, FHA, VA Loan
Read Less
Want to know what your home might be worth? Contact us for a FREE valuation!

Our team is ready to help you sell your home for the highest possible price ASAP





