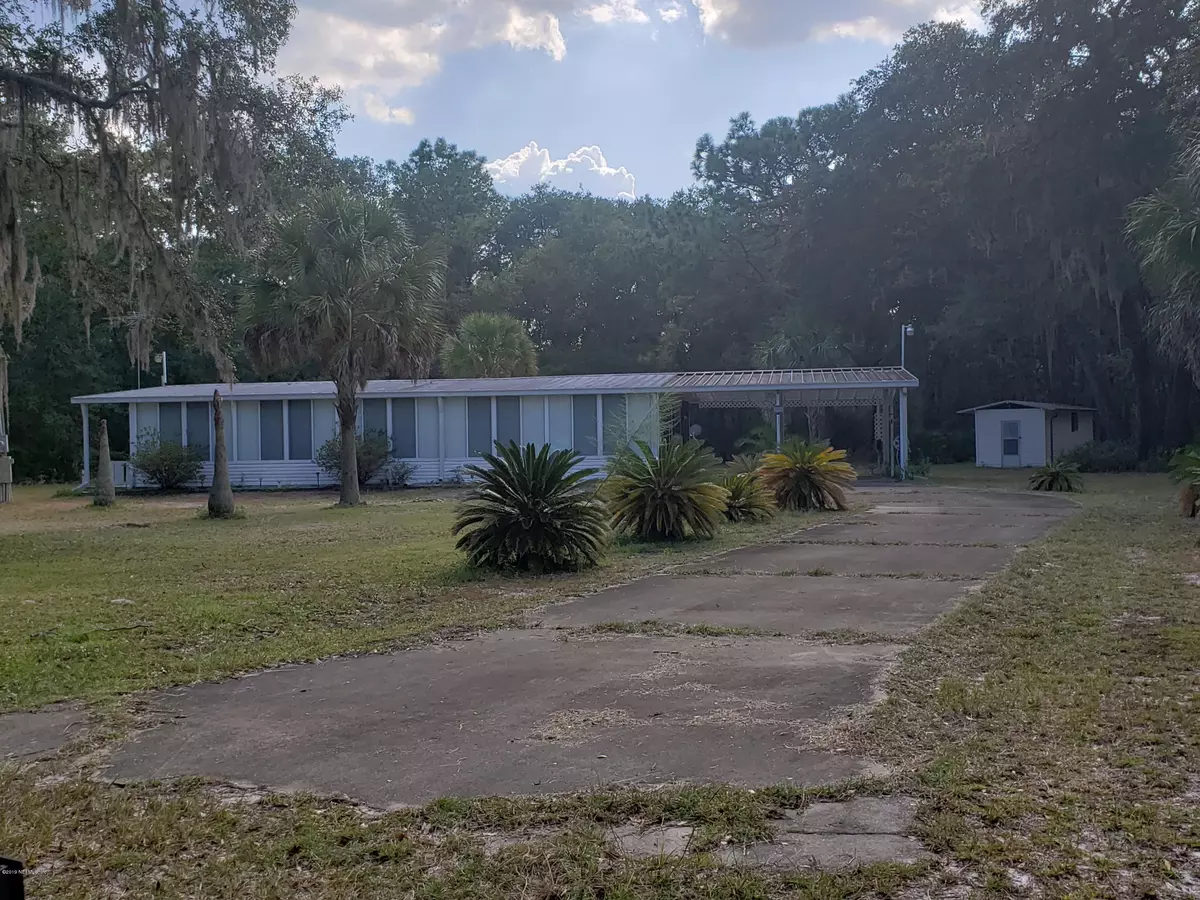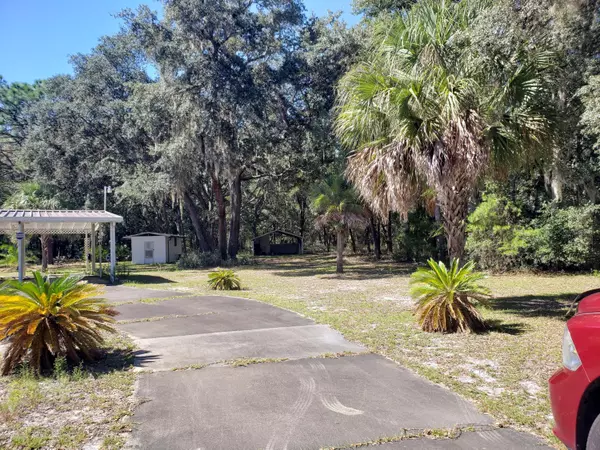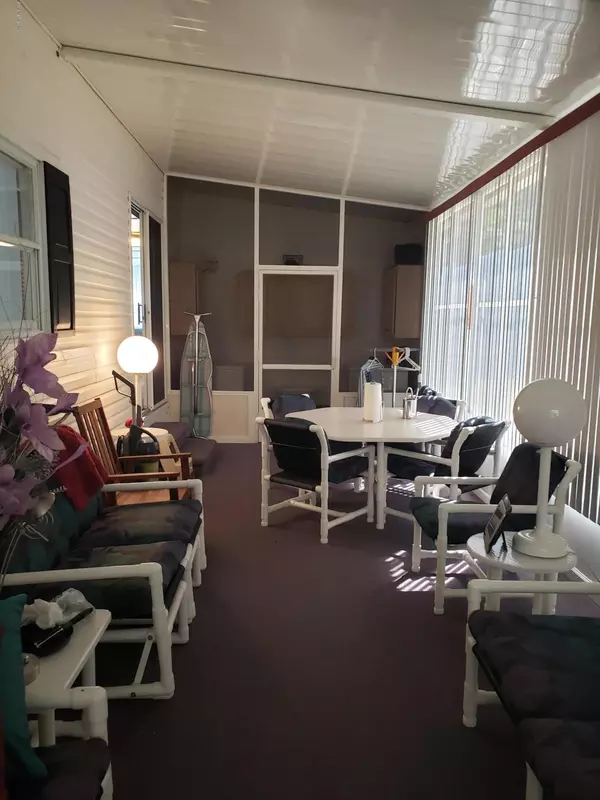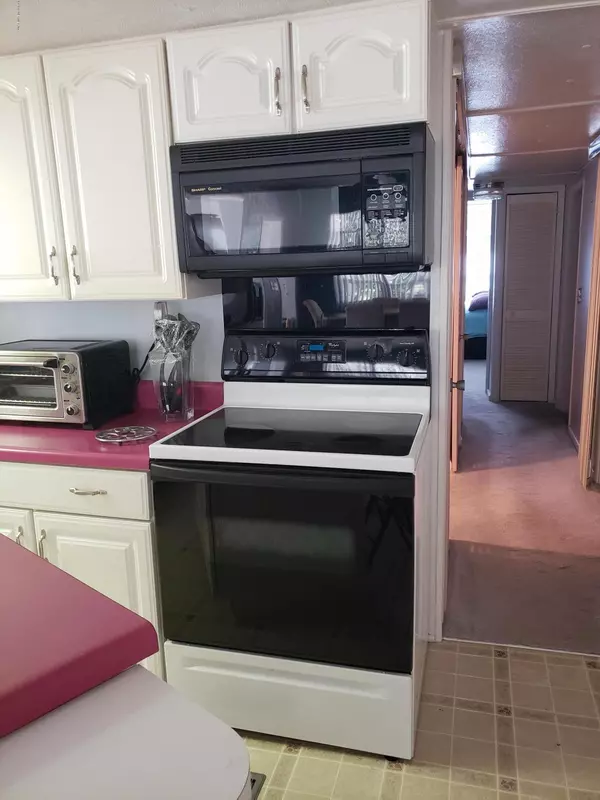$75,000
$87,900
14.7%For more information regarding the value of a property, please contact us for a free consultation.
121 ANDERSON DR Pomona Park, FL 32181
3 Beds
2 Baths
1,335 SqFt
Key Details
Sold Price $75,000
Property Type Mobile Home
Sub Type Mobile Home
Listing Status Sold
Purchase Type For Sale
Square Footage 1,335 sqft
Price per Sqft $56
Subdivision Metes & Bounds
MLS Listing ID 1022645
Sold Date 11/26/19
Bedrooms 3
Full Baths 2
HOA Y/N No
Originating Board realMLS (Northeast Florida Multiple Listing Service)
Year Built 1969
Lot Dimensions 2.9 acres
Property Description
Beautiful well maintained mobile home with a large bonus sunroom across the front. Has nice windows and vertical blinds in sunroom and French sliding doors. Carpet and flooring in home is like new condition. White kitchen cabinets in kitchen. Plenty of decorator touches in home. Back screened in porch and laundry room. There is an oversized 2 car carport attached to house, as well as a separate 2 car garage in the back and a small workshop. With almost 3 acres of beautiful high and dry land that has sago palms, this is your own slice of paradise. The furniture will stat in the home. Call me to today to see this!
Location
State FL
County Putnam
Community Metes & Bounds
Area 582-Pomona Pk/Welaka/Lake Como/Crescent Lake Est
Direction from Crescent City north on 17 to Pomona Park, turn right on Lake, then left on Franklin, Anderson is on the left. Home is on right side at end of road.
Interior
Interior Features Kitchen Island, Primary Bathroom - Tub with Shower
Heating Central
Cooling Central Air
Flooring Vinyl
Furnishings Furnished
Laundry Electric Dryer Hookup, Washer Hookup
Exterior
Parking Features Attached, Detached, Garage
Garage Spaces 4.0
Pool None
Roof Type Metal
Total Parking Spaces 4
Private Pool No
Building
Lot Description Sprinklers In Front, Sprinklers In Rear
Sewer Septic Tank
Water Well
New Construction No
Schools
Middle Schools Miller Intermediate
High Schools Crescent City
Others
Tax ID 291127000000300080
Acceptable Financing Cash, Conventional
Listing Terms Cash, Conventional
Read Less
Want to know what your home might be worth? Contact us for a FREE valuation!

Our team is ready to help you sell your home for the highest possible price ASAP





