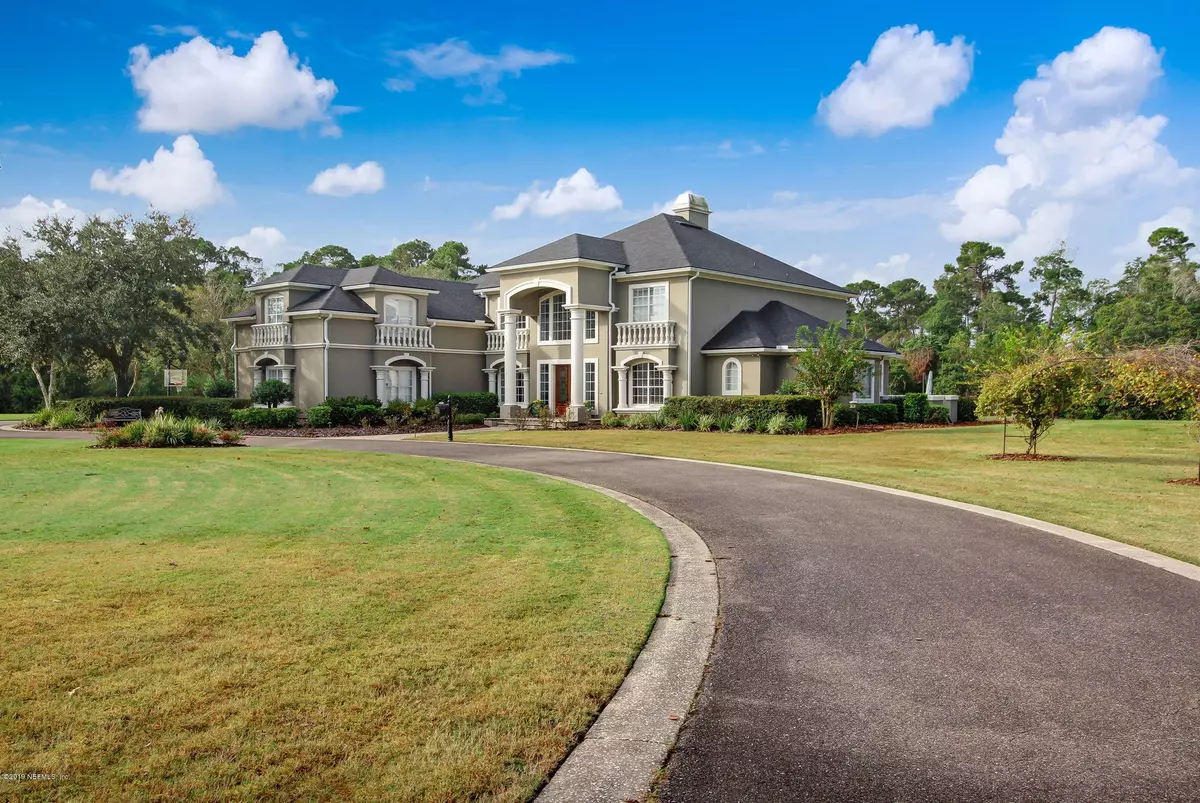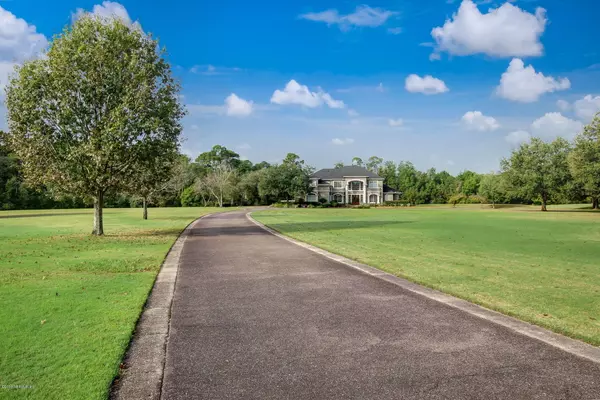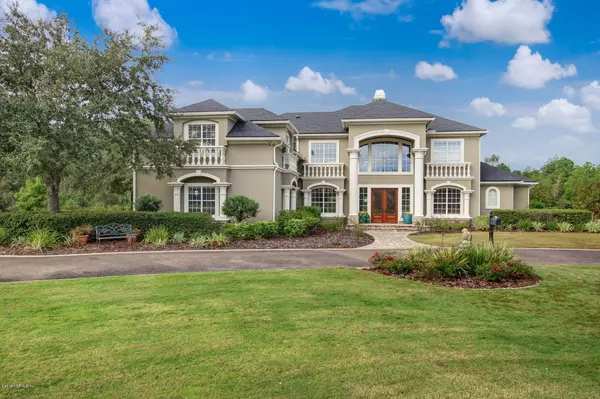$730,000
$795,000
8.2%For more information regarding the value of a property, please contact us for a free consultation.
9420 COXWELL ESTATES Jacksonville, FL 32221
5 Beds
5 Baths
5,049 SqFt
Key Details
Sold Price $730,000
Property Type Single Family Home
Sub Type Single Family Residence
Listing Status Sold
Purchase Type For Sale
Square Footage 5,049 sqft
Price per Sqft $144
Subdivision Coxwell Estates
MLS Listing ID 1023729
Sold Date 03/20/20
Style Traditional
Bedrooms 5
Full Baths 4
Half Baths 1
HOA Y/N No
Originating Board realMLS (Northeast Florida Multiple Listing Service)
Year Built 1999
Property Description
Own a part of history. This expansive area was developed by the well loved and respected Jacksonville businessman, J.B. Coxwell. There are only 3 homes behind the gates of Coxwell Estates. Each boasting large acreage, beautiful landscaping, and water views. Mr. Coxwell had these homes built for his family. This home offers you the beauty of modern design with the rare and exceptional opportunity to own a significant amount of land. Another perk is you are only 12 minutes from downtown Jacksonville. Raise your family, entertain your family and friends, or do both. This is a place of refuge.
Location
State FL
County Duval
Community Coxwell Estates
Area 062-Crystal Springs/Country Creek Area
Direction From 1-295,West on 1-10 to Chaffee Rd South.Left on Crystal Springs Rd to L into Chandler Oaks, left on Coxwell Ln Enter through the private gates to Coxwell Estates.Home is in the middle.
Interior
Interior Features Breakfast Bar, Breakfast Nook, Entrance Foyer, In-Law Floorplan, Pantry, Primary Bathroom -Tub with Separate Shower, Primary Downstairs, Split Bedrooms, Vaulted Ceiling(s), Walk-In Closet(s)
Heating Central, Electric, Heat Pump
Cooling Central Air, Electric
Flooring Carpet, Marble, Tile, Wood
Fireplaces Number 2
Fireplace Yes
Exterior
Exterior Feature Balcony
Parking Features Attached, Circular Driveway, Garage, Garage Door Opener
Garage Spaces 3.0
Fence Back Yard, Wrought Iron
Pool In Ground, Heated
Utilities Available Cable Connected, Other
Amenities Available Trash
Waterfront Description Pond
View Protected Preserve
Roof Type Shingle
Porch Front Porch, Porch, Screened
Total Parking Spaces 3
Private Pool No
Building
Lot Description Cul-De-Sac, Irregular Lot, Sprinklers In Front, Sprinklers In Rear
Sewer Septic Tank
Water Public
Architectural Style Traditional
Structure Type Stucco
New Construction No
Schools
Elementary Schools Crystal Springs
Middle Schools Charger Academy
High Schools Edward White
Others
Tax ID 0068752530
Security Features Entry Phone/Intercom,Security System Owned,Smoke Detector(s)
Acceptable Financing Cash, Conventional, VA Loan
Listing Terms Cash, Conventional, VA Loan
Read Less
Want to know what your home might be worth? Contact us for a FREE valuation!

Our team is ready to help you sell your home for the highest possible price ASAP
Bought with HAMILTON HOUSE REAL ESTATE GROUP, LLC





