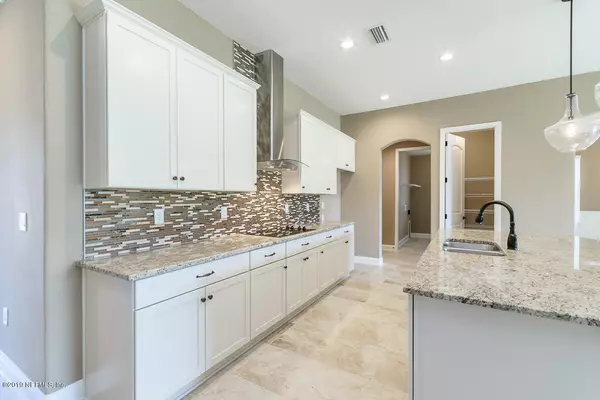$405,807
$405,807
For more information regarding the value of a property, please contact us for a free consultation.
233 WINDWALKER DR St Augustine, FL 32092
3 Beds
3 Baths
2,287 SqFt
Key Details
Sold Price $405,807
Property Type Single Family Home
Sub Type Single Family Residence
Listing Status Sold
Purchase Type For Sale
Square Footage 2,287 sqft
Price per Sqft $177
Subdivision Wards Creek
MLS Listing ID 1025244
Sold Date 11/13/19
Bedrooms 3
Full Baths 3
HOA Fees $40/ann
HOA Y/N Yes
Originating Board realMLS (Northeast Florida Multiple Listing Service)
Year Built 2019
Lot Dimensions 76x157x110x157
Property Description
Beautiful custom home by Ashley Homes. Customized 2434 plan with huge covered lanai, 34' long with outside storage closet. Backyard is wooded and large enough for a big pool if added in the future. Open plan family to kitchen w/ granite countertops, huge island, loads of white cabinets, plank tile flooring, built-in oven/micro combo, walk-in pantry. Dining room large enough for formal and / or informal dining and open to family room. Master suite with gorgeous bath includes free standing tub, fully tiled walk-in shower with frameless glass enclosure, double sink vanity, dual shower heads. Large guest suites, laundry room w/ sink and built-in cabinets.. 3 car garage, 5'' base, crown mold, chair rail, 8' tall doors, glass front doors, wainscot.. Pics are of same plan, different home.
Location
State FL
County St. Johns
Community Wards Creek
Area 303-Palmo/Six Mile Area
Direction From 95, go West on International Golf Parkway, right on 16 through stop. Street name changes to 16A,Turn left on Windwalker Drive
Interior
Interior Features Breakfast Bar, Eat-in Kitchen, Entrance Foyer, Kitchen Island, Pantry, Primary Bathroom -Tub with Separate Shower, Split Bedrooms, Walk-In Closet(s)
Heating Central, Heat Pump
Cooling Central Air
Flooring Carpet, Tile
Exterior
Parking Features Attached, Garage, Garage Door Opener
Garage Spaces 3.0
Pool None
Utilities Available Cable Available, Natural Gas Available
Roof Type Shingle
Total Parking Spaces 3
Private Pool No
Building
Lot Description Wooded
Sewer Public Sewer
Water Public
Structure Type Concrete,Frame,Stucco
New Construction Yes
Schools
Elementary Schools Mill Creek Academy
Middle Schools Mill Creek Academy
High Schools Bartram Trail
Others
Security Features Security System Owned,Smoke Detector(s)
Acceptable Financing Cash, Conventional, VA Loan
Listing Terms Cash, Conventional, VA Loan
Read Less
Want to know what your home might be worth? Contact us for a FREE valuation!

Our team is ready to help you sell your home for the highest possible price ASAP
Bought with ALL REAL ESTATE OPTIONS INC





