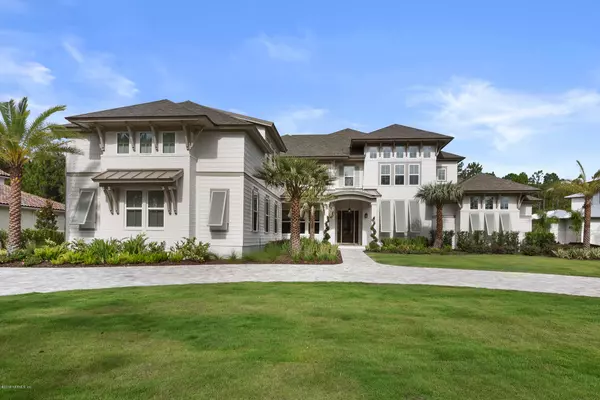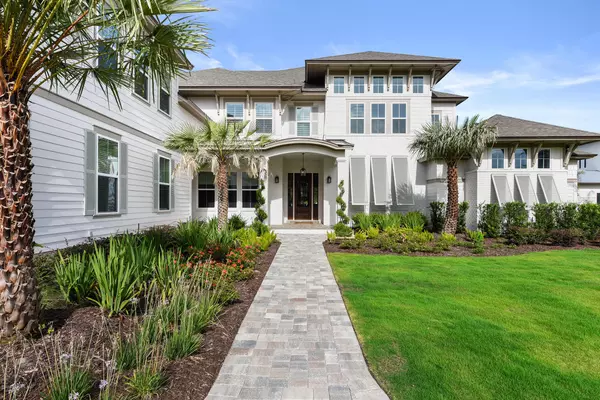$2,000,000
$2,000,000
For more information regarding the value of a property, please contact us for a free consultation.
4486 HUNTERSTON LN Jacksonville, FL 32224
5 Beds
7 Baths
6,514 SqFt
Key Details
Sold Price $2,000,000
Property Type Single Family Home
Sub Type Single Family Residence
Listing Status Sold
Purchase Type For Sale
Square Footage 6,514 sqft
Price per Sqft $307
Subdivision Glen Kernan
MLS Listing ID 1024887
Sold Date 01/15/20
Style Traditional
Bedrooms 5
Full Baths 6
Half Baths 1
HOA Fees $483/mo
HOA Y/N Yes
Originating Board realMLS (Northeast Florida Multiple Listing Service)
Year Built 2018
Lot Dimensions 121' X 258'
Property Description
Stunning estate in beautiful Glen Kernan. The scrupulous attention to detail in this custom designed home leaves no stone left unturned. Exquisite finishes throughout include marble, wood plank ceilings, shiplap walls, exposed brick, built-in shelving, wood beams, sliding barn doors and more. Ground floor offers a gourmet kitchen with a hidden butler's pantry, a private retreat which includes fitness room and steam shower, study, family room, dining room, huge laundry room and an owner's suite with a fireplace, morning bar, and luxury ensuite with spa tub. Second floor offers four bedrooms with full bathrooms, laundry room and a bonus room with balcony overlooking pool.
Location
State FL
County Duval
Community Glen Kernan
Area 026-Intracoastal West-South Of Beach Blvd
Direction JTB to Hodges exit; North on Hodges for 0.3 mil, left on Glen Kernan Pkwy E, 1.8 mil, turn left onto Carrbridge Dr. for 0.8 mi, turn right onto Hunterston Ln, location on left.
Rooms
Other Rooms Outdoor Kitchen
Interior
Interior Features Breakfast Bar, Built-in Features, Entrance Foyer, Kitchen Island, Pantry, Primary Bathroom -Tub with Separate Shower, Primary Downstairs, Split Bedrooms, Vaulted Ceiling(s), Walk-In Closet(s), Wet Bar
Heating Central, Zoned, Other
Cooling Central Air, Zoned
Flooring Marble, Wood
Fireplaces Number 2
Fireplaces Type Free Standing, Gas, Other
Fireplace Yes
Laundry Electric Dryer Hookup, Washer Hookup
Exterior
Exterior Feature Balcony
Parking Features Attached, Circular Driveway, Garage, Garage Door Opener
Garage Spaces 3.0
Fence Full, Wrought Iron
Pool Community, In Ground, Pool Sweep
Utilities Available Cable Available
Amenities Available Basketball Court, Clubhouse, Golf Course, Jogging Path, Security, Tennis Court(s), Trash
Roof Type Shingle
Accessibility Accessible Common Area
Porch Deck, Front Porch, Patio, Porch, Screened
Total Parking Spaces 3
Private Pool No
Building
Lot Description Sprinklers In Front, Sprinklers In Rear
Sewer Public Sewer
Water Public
Architectural Style Traditional
Structure Type Concrete,Fiber Cement
New Construction No
Others
Tax ID 1677293420
Security Features Security System Owned,Smoke Detector(s)
Acceptable Financing Cash, Conventional
Listing Terms Cash, Conventional
Read Less
Want to know what your home might be worth? Contact us for a FREE valuation!

Our team is ready to help you sell your home for the highest possible price ASAP
Bought with INI REALTY





