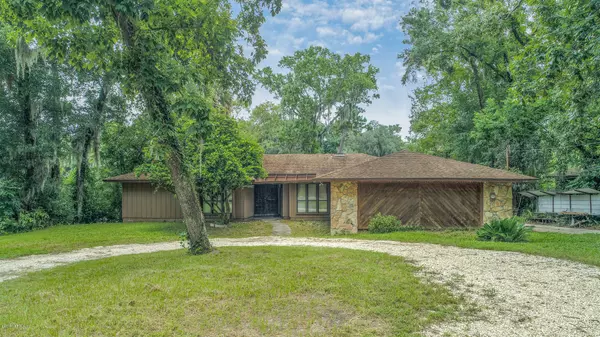$275,000
$295,500
6.9%For more information regarding the value of a property, please contact us for a free consultation.
6921 EATON AVE Jacksonville, FL 32211
4 Beds
3 Baths
2,274 SqFt
Key Details
Sold Price $275,000
Property Type Single Family Home
Sub Type Single Family Residence
Listing Status Sold
Purchase Type For Sale
Square Footage 2,274 sqft
Price per Sqft $120
Subdivision Oakwood Villas
MLS Listing ID 1027063
Sold Date 04/08/20
Style Mid Century Modern,Traditional
Bedrooms 4
Full Baths 2
Half Baths 1
HOA Y/N No
Originating Board realMLS (Northeast Florida Multiple Listing Service)
Year Built 1990
Property Description
Back on the MARKET!! Buyer's financing fell through. Bring your kayaks, jet skis & fishing poles! Welcome home to waterfront living on a tree lined, private drive w/ just a few estate sized lots. Offering 4 bedrooms, 2 full baths & 2 half baths. This unique & well laid out out home will impress you w/ it's riverfront views fr/ nearly every room. Separate Dining, Eat-in Area AND additional dining space off of the HUGE family room featuring vaulted ceilings, wood burning fireplace/hearth and the coolest full bar area, perfect for entertaining. Enjoy the massive wood deck located in the rear of the home & accessed fr/ the master bedroom or the family room. Sip coffee or an adult beverage while watching the sunset on your private dock. Home is being sold AS-IS. This home is ready to SHINE!
Location
State FL
County Duval
Community Oakwood Villas
Area 041-Arlington
Direction From Southside Blvd go West on Atlantic Blvd. Right onto Johnston Ave, Left on Eaton Ave.
Rooms
Other Rooms Gazebo
Interior
Interior Features Breakfast Bar, Breakfast Nook, Eat-in Kitchen, Entrance Foyer, Pantry, Primary Bathroom - Tub with Shower, Primary Downstairs, Split Bedrooms, Vaulted Ceiling(s), Walk-In Closet(s), Wet Bar
Heating Central
Cooling Central Air
Flooring Carpet, Tile
Fireplaces Number 1
Furnishings Unfurnished
Fireplace Yes
Laundry Electric Dryer Hookup, Washer Hookup
Exterior
Exterior Feature Dock
Parking Features Additional Parking, Attached, Covered, Garage
Garage Spaces 2.0
Pool None
Waterfront Description Creek,Navigable Water,River Front
View River
Roof Type Shingle
Porch Deck, Front Porch, Porch, Screened
Total Parking Spaces 2
Private Pool No
Building
Lot Description Cul-De-Sac, Other
Sewer Septic Tank
Water Well
Architectural Style Mid Century Modern, Traditional
Structure Type Wood Siding
New Construction No
Others
Tax ID 1448980000
Acceptable Financing Cash, Conventional
Listing Terms Cash, Conventional
Read Less
Want to know what your home might be worth? Contact us for a FREE valuation!

Our team is ready to help you sell your home for the highest possible price ASAP
Bought with YELLOWFIN REALTY GROUP LLC





