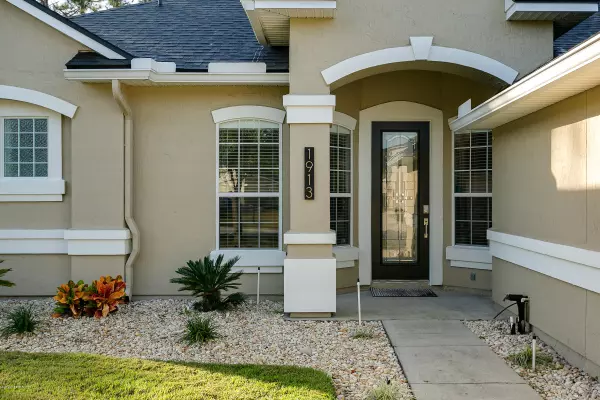$323,000
$335,000
3.6%For more information regarding the value of a property, please contact us for a free consultation.
1913 WILLOW BRANCH LN W St Augustine, FL 32092
4 Beds
3 Baths
2,419 SqFt
Key Details
Sold Price $323,000
Property Type Single Family Home
Sub Type Single Family Residence
Listing Status Sold
Purchase Type For Sale
Square Footage 2,419 sqft
Price per Sqft $133
Subdivision Johns Creek
MLS Listing ID 1027371
Sold Date 04/10/20
Style Ranch,Traditional
Bedrooms 4
Full Baths 3
HOA Fees $8/ann
HOA Y/N Yes
Originating Board realMLS (Northeast Florida Multiple Listing Service)
Year Built 2005
Lot Dimensions .25
Property Description
Taking back-up offers . Pls continue to show! New construction is nice. BUT, can you find a 4 bed/3 bath home w/ office & a 3 CAR GARAGE on a large lot w/ a brand new roof & brand new exterior paint for this price? Not to mention the beautifully updated master bathroom (March 19'). This home is waiting for its new owner - all you have to do is bring you furniture. This one story home is perfect for entertaining. The kitchen opens into the family room which has a wet bar & allows the cook of the house to interact w/ guests while in the kitchen. The living room is large enough to serve as a second family room or sitting area allowing for separate hangout spaces. You will love the master bedroom w/ sitting area!! The 3-way split plan gives everyone a sense of privacy.
Location
State FL
County St. Johns
Community Johns Creek
Area 304- 210 South
Direction Head southwest on County Rd 210 Turn left onto St Johns Pkwy. Turn Right on John's Creek Pkwy. Turn Right on S. Field Crest Dr. Turn Right on W. Willow Branch Lane
Interior
Interior Features Breakfast Bar, Entrance Foyer, Primary Bathroom -Tub with Separate Shower, Primary Downstairs, Split Bedrooms, Walk-In Closet(s)
Heating Central
Cooling Central Air
Flooring Carpet, Tile, Wood
Fireplaces Number 1
Fireplaces Type Electric
Fireplace Yes
Exterior
Parking Features Attached, Garage
Garage Spaces 3.0
Pool Community
Utilities Available Cable Available
Amenities Available Basketball Court, Children's Pool, Fitness Center, Playground
View Protected Preserve
Roof Type Shingle
Porch Covered, Front Porch, Patio
Total Parking Spaces 3
Private Pool No
Building
Lot Description Sprinklers In Front, Sprinklers In Rear
Sewer Public Sewer
Water Public
Architectural Style Ranch, Traditional
New Construction No
Schools
Elementary Schools Timberlin Creek
Middle Schools Switzerland Point
High Schools Bartram Trail
Others
Tax ID 0099812040
Security Features Security System Owned,Smoke Detector(s)
Acceptable Financing Cash, Conventional, FHA, VA Loan
Listing Terms Cash, Conventional, FHA, VA Loan
Read Less
Want to know what your home might be worth? Contact us for a FREE valuation!

Our team is ready to help you sell your home for the highest possible price ASAP
Bought with FLORIDA HOMES REALTY & MTG LLC





