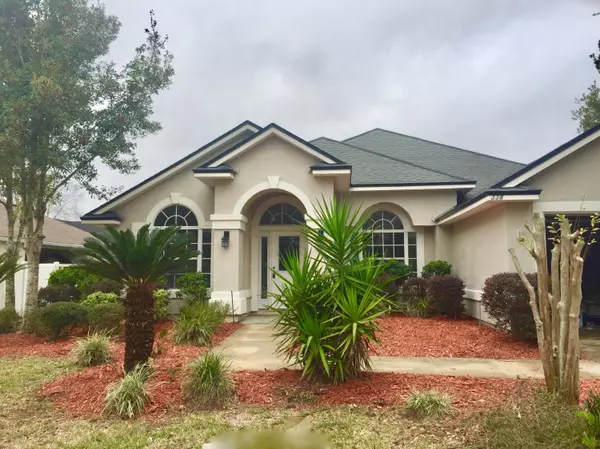$250,000
$259,900
3.8%For more information regarding the value of a property, please contact us for a free consultation.
338 BRIDGESTONE CT Orange Park, FL 32065
4 Beds
2 Baths
1,944 SqFt
Key Details
Sold Price $250,000
Property Type Single Family Home
Sub Type Single Family Residence
Listing Status Sold
Purchase Type For Sale
Square Footage 1,944 sqft
Price per Sqft $128
Subdivision Stonebrier
MLS Listing ID 1029696
Sold Date 02/21/20
Style Traditional
Bedrooms 4
Full Baths 2
HOA Fees $5/ann
HOA Y/N Yes
Originating Board realMLS (Northeast Florida Multiple Listing Service)
Year Built 2004
Property Description
Completely upgraded! Check out this beautifully upgraded home in Oakleaf Plantation. Vaulted ceilings, granite countertops, new vinyl plank flooring throughout, gorgeous open floorplan, built-in closet shelfs, his and hers master shower, expanded hers closet in master bedroom, good sized yard and new fencing. Must See!
Location
State FL
County Clay
Community Stonebrier
Area 139-Oakleaf/Orange Park/Nw Clay County
Direction From 295 go South on Collins Road. Left on Old Middleburg Road S; continue on Oakleaf Village Pkwy; Left onto Oakside Drive; Circle to Wakemont; R onto Stonebrier; Left on Thorncast; R on Bridgestone
Interior
Interior Features Breakfast Bar, Pantry, Primary Bathroom -Tub with Separate Shower, Split Bedrooms, Vaulted Ceiling(s), Walk-In Closet(s)
Heating Central, Heat Pump
Cooling Central Air
Flooring Vinyl
Fireplaces Number 1
Fireplaces Type Gas
Fireplace Yes
Exterior
Garage Spaces 2.0
Fence Wood
Pool None
Amenities Available Basketball Court, Clubhouse, Fitness Center, Tennis Court(s)
Roof Type Shingle
Porch Patio
Total Parking Spaces 2
Private Pool No
Building
Lot Description Cul-De-Sac
Sewer Public Sewer
Water Public
Architectural Style Traditional
Structure Type Frame,Wood Siding
New Construction No
Schools
Elementary Schools Oakleaf Village
High Schools Oakleaf High School
Others
Tax ID 04042500786701903
Acceptable Financing Cash, Conventional, FHA, VA Loan
Listing Terms Cash, Conventional, FHA, VA Loan
Read Less
Want to know what your home might be worth? Contact us for a FREE valuation!

Our team is ready to help you sell your home for the highest possible price ASAP





