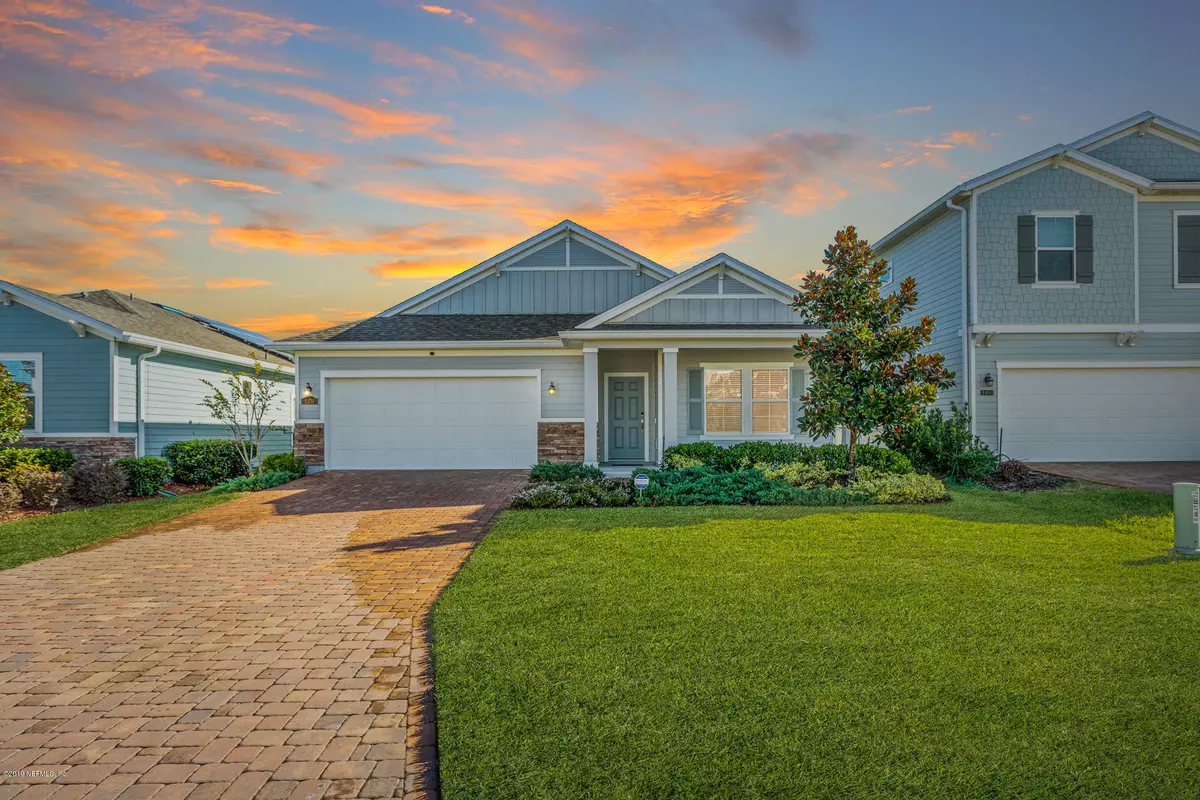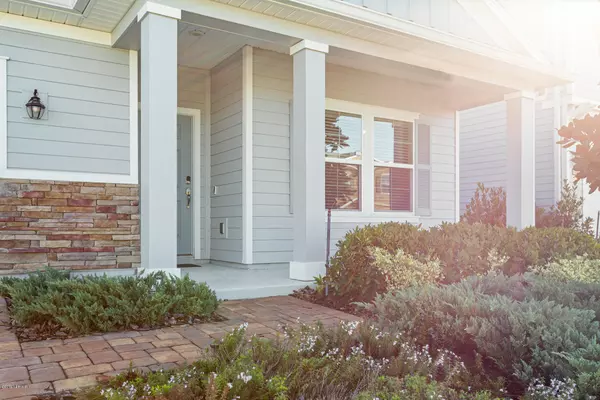$278,000
$278,000
For more information regarding the value of a property, please contact us for a free consultation.
1459 ASPENWOOD DR Jacksonville, FL 32211
3 Beds
2 Baths
2,123 SqFt
Key Details
Sold Price $278,000
Property Type Single Family Home
Sub Type Single Family Residence
Listing Status Sold
Purchase Type For Sale
Square Footage 2,123 sqft
Price per Sqft $130
Subdivision Mill Creek East
MLS Listing ID 1029896
Sold Date 03/02/20
Style Traditional
Bedrooms 3
Full Baths 2
HOA Fees $39/ann
HOA Y/N Yes
Originating Board realMLS (Northeast Florida Multiple Listing Service)
Year Built 2016
Property Description
Sit back, relax and call this property HOME. A 2016 build, don't wait on new construction. Little to NO electric bill with solar panels that were installed in November of 2016 and owned! This 3-bedroom, 2-bathroom home is spacious, updated and very light and bright. The master bathroom has double vanities with a garden tub and a separate shower. The master bedroom is spacious and includes ample space in the walk-in closet.
Cook up delicious meals in the kitchen that has granite countertops, stainless steel appliances, and a large island to gather around. Great common area for a kid's lounge or school area or a relaxing sitting area/office for the adults. Escape to the screened-in back porch lanai and enjoy early mornings or late nights in the serene backyard. Schedule a showing today! *HVAC is with AC Designs and there has been annual maintenance done on the unit. Irrigation meter on property is a significant utility bill saver as there are no sewage charges by JEA for landscape irrigation.*
Location
State FL
County Duval
Community Mill Creek East
Area 041-Arlington
Direction Exit 47 from I-295N & continue on Monument Rd. Take Trednick Pkwy & follow onto N Regency Sq Blvd toward Mill Creek Dr Turn Right onto Kendall Dr. Left onto Devon Pines Dr Turn left
Interior
Interior Features Breakfast Bar, Eat-in Kitchen, Entrance Foyer, Kitchen Island, Primary Bathroom -Tub with Separate Shower, Primary Downstairs, Walk-In Closet(s)
Heating Central
Cooling Central Air
Laundry Electric Dryer Hookup, Washer Hookup
Exterior
Garage Spaces 2.0
Pool None
Roof Type Shingle
Porch Patio, Porch, Screened
Total Parking Spaces 2
Private Pool No
Building
Lot Description Sprinklers In Front, Sprinklers In Rear
Sewer Public Sewer
Water Public
Architectural Style Traditional
New Construction No
Schools
Elementary Schools Merrill Road
Middle Schools Arlington
High Schools Sandalwood
Others
HOA Name Mill Creek
Tax ID 1230282430
Security Features Security System Owned,Smoke Detector(s)
Acceptable Financing Cash, Conventional, FHA, VA Loan
Listing Terms Cash, Conventional, FHA, VA Loan
Read Less
Want to know what your home might be worth? Contact us for a FREE valuation!

Our team is ready to help you sell your home for the highest possible price ASAP
Bought with RE/MAX SPECIALISTS





