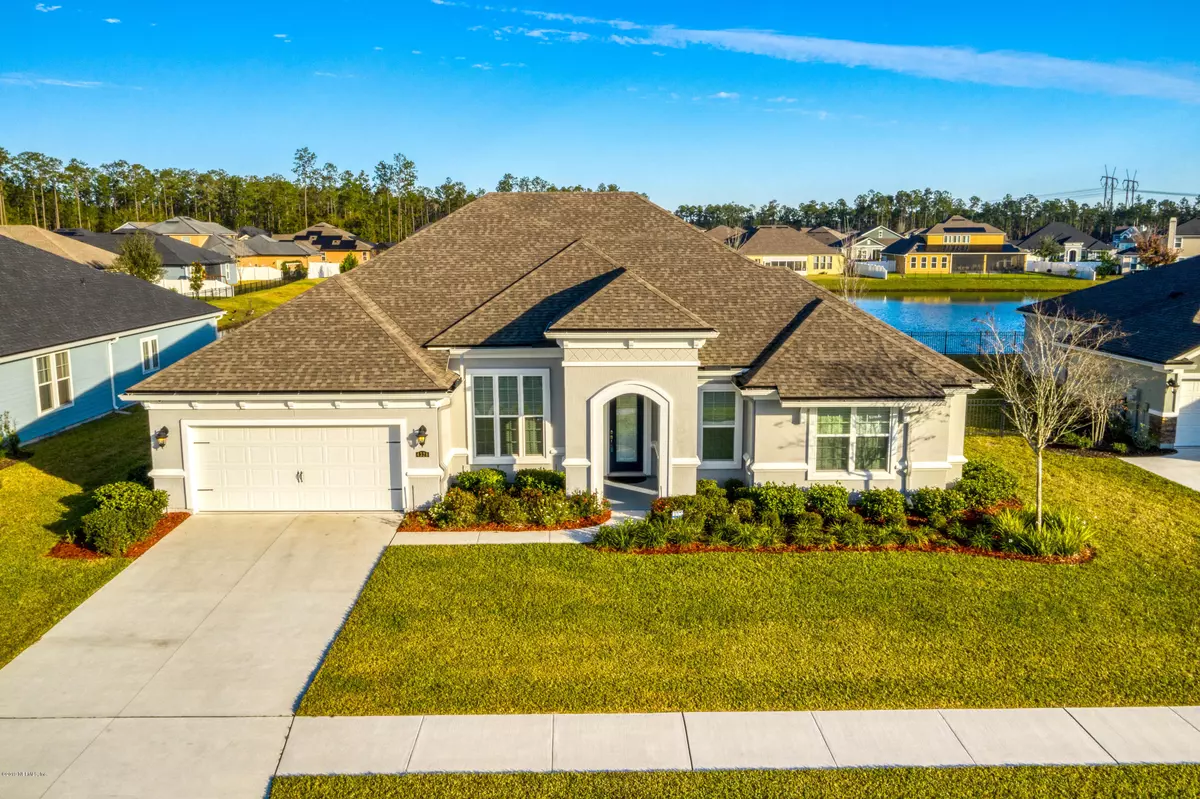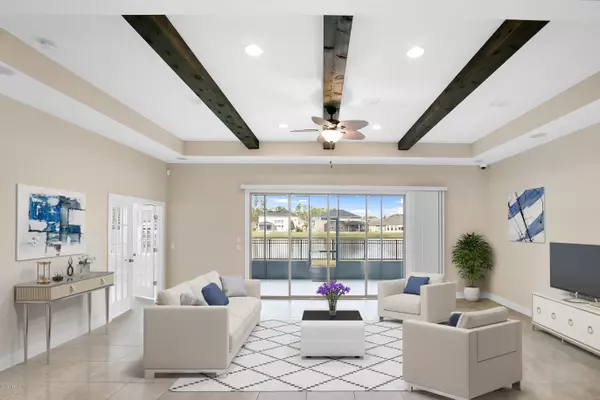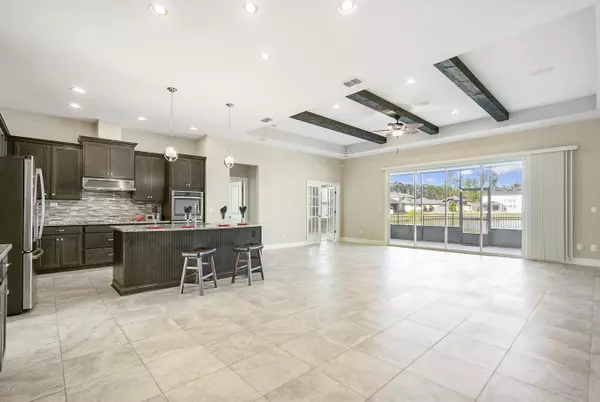$375,000
$375,000
For more information regarding the value of a property, please contact us for a free consultation.
4328 ROCK PIGEON LN Middleburg, FL 32068
4 Beds
3 Baths
3,071 SqFt
Key Details
Sold Price $375,000
Property Type Single Family Home
Sub Type Single Family Residence
Listing Status Sold
Purchase Type For Sale
Square Footage 3,071 sqft
Price per Sqft $122
Subdivision Two Creeks
MLS Listing ID 1029380
Sold Date 02/28/20
Style Ranch
Bedrooms 4
Full Baths 3
HOA Fees $45/ann
HOA Y/N Yes
Originating Board realMLS (Northeast Florida Multiple Listing Service)
Year Built 2016
Property Description
Back On Market. Buyers funding fell thru. Home appraised at 375K. Clean WDO and Inspection. ONLY 3 Yrs NEW. This 4 bedroom/3 bath home sits on a pond lot and has a 3 car tandem garage. The home features a family room with cedar wrapped beams and a quad slider leading to the lanai, a gourmet kitchen with stainless steel appliance, granite counters and huge walk-in pantry as well as a study and sunroom. Extra Large Master and Master Bath. Higher energy efficient R-38 ceiling insulation and R-13 wall insulation. Home has 66 gal hybrid water heater and is move in ready!
Location
State FL
County Clay
Community Two Creeks
Area 143-Foxmeadow Area
Direction Old Jennings, Turn onto Tynes Blvd. Left of Long Bay Blvd, Right into Twin Creeks. Go thru Gate. Left on Coopers Hawk Way, Right on Warbler Way, Left on Rock Pigeon Ln, 4th house on Right
Interior
Interior Features Breakfast Bar, Entrance Foyer, Kitchen Island, Pantry, Primary Bathroom -Tub with Separate Shower, Split Bedrooms, Vaulted Ceiling(s), Walk-In Closet(s)
Heating Central, Heat Pump
Cooling Central Air
Flooring Carpet, Tile
Fireplaces Type Other
Fireplace Yes
Laundry Electric Dryer Hookup, Washer Hookup
Exterior
Parking Features Garage Door Opener
Garage Spaces 3.0
Fence Back Yard, Vinyl, Wrought Iron
Pool Community
Amenities Available Basketball Court, Clubhouse, Fitness Center, Playground, Tennis Court(s), Trash
Waterfront Description Pond
Roof Type Shingle
Accessibility Accessible Common Area
Porch Patio
Total Parking Spaces 3
Private Pool No
Building
Lot Description Sprinklers In Front, Sprinklers In Rear
Sewer Public Sewer
Water Public
Architectural Style Ranch
Structure Type Frame,Stucco
New Construction No
Schools
Elementary Schools Tynes
Middle Schools Wilkinson
High Schools Oakleaf High School
Others
HOA Name LeLand Management
Tax ID 24042400557400394
Security Features Security System Owned,Smoke Detector(s)
Acceptable Financing Cash, Conventional, FHA, USDA Loan, VA Loan
Listing Terms Cash, Conventional, FHA, USDA Loan, VA Loan
Read Less
Want to know what your home might be worth? Contact us for a FREE valuation!

Our team is ready to help you sell your home for the highest possible price ASAP
Bought with ROUND TABLE REALTY





