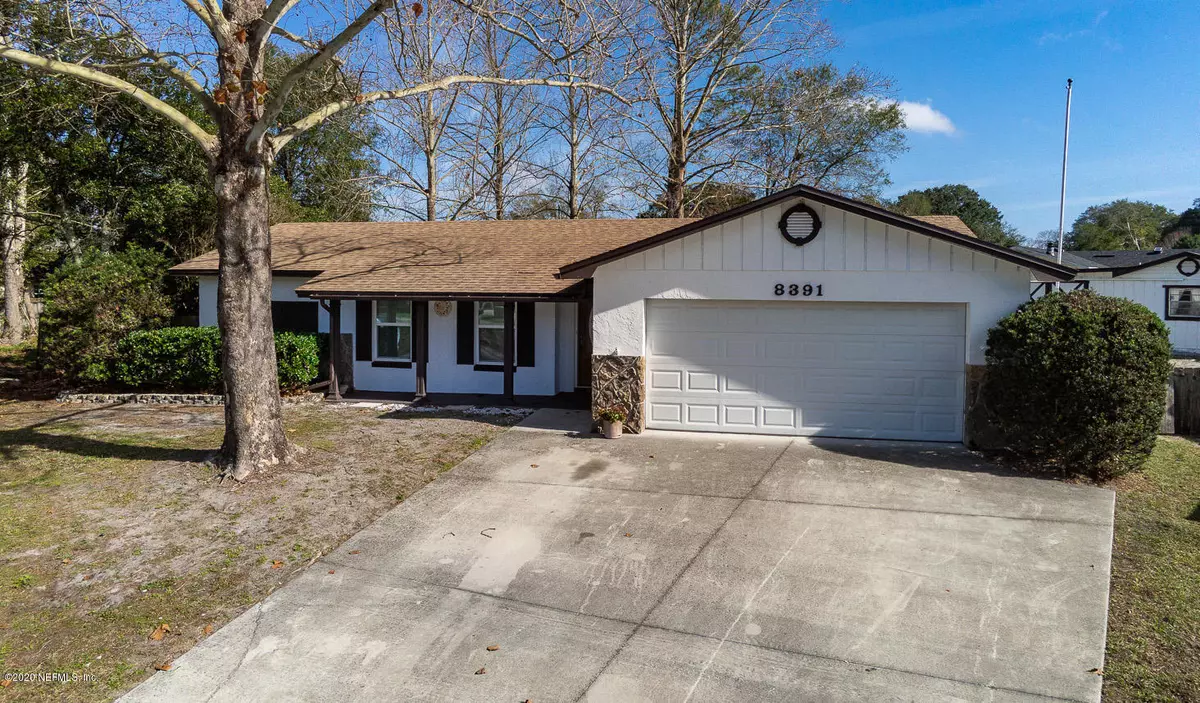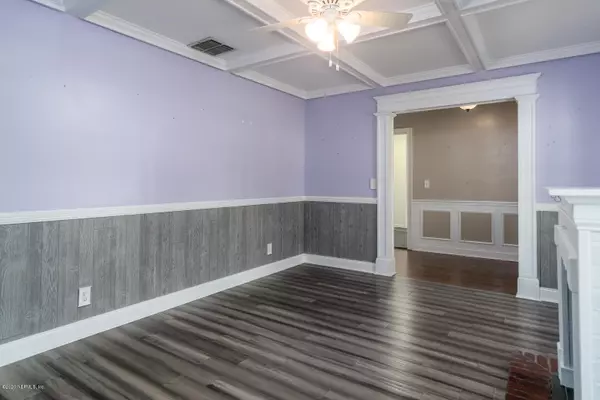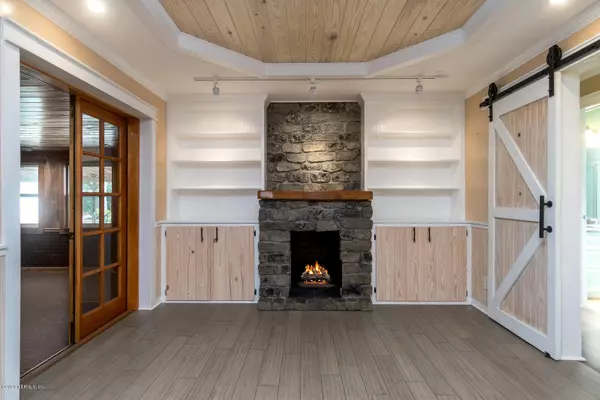$169,000
$175,000
3.4%For more information regarding the value of a property, please contact us for a free consultation.
8391 KIPLING CT Jacksonville, FL 32244
3 Beds
2 Baths
1,585 SqFt
Key Details
Sold Price $169,000
Property Type Single Family Home
Sub Type Single Family Residence
Listing Status Sold
Purchase Type For Sale
Square Footage 1,585 sqft
Price per Sqft $106
Subdivision English Estates
MLS Listing ID 1032969
Sold Date 03/26/20
Style Ranch
Bedrooms 3
Full Baths 2
HOA Y/N No
Originating Board realMLS (Northeast Florida Multiple Listing Service)
Year Built 1976
Property Description
Well maintained and updated home. This home has been meticulously maintained. The living room and master bedroom has trey ceiling. The living has a coffered ceiling. Family room with French doors that lead onto a Florida Room with window unit that overlooks a large backyard.2 large work sheds and a greenhouse. Roof is 5 years old.
Location
State FL
County Duval
Community English Estates
Area 063-Jacksonville Heights/Oak Hill/English Estates
Direction I-295 to 103rd to Brannon Ave,Right on to Fury Dr., Left onto Caprice Dr., Right on to Old English Dr., Left on to Checkmate Ln, and Right on to Kipling Ct.
Rooms
Other Rooms Greenhouse
Interior
Interior Features Breakfast Bar, Built-in Features, Primary Bathroom - Tub with Shower, Split Bedrooms
Heating Central
Cooling Central Air
Flooring Laminate
Fireplaces Number 2
Fireplaces Type Electric
Fireplace Yes
Laundry Electric Dryer Hookup, Washer Hookup
Exterior
Parking Features Attached, Garage
Garage Spaces 2.0
Fence Back Yard
Pool None
Roof Type Shingle
Total Parking Spaces 2
Private Pool No
Building
Sewer Public Sewer
Water Public
Architectural Style Ranch
New Construction No
Others
Tax ID 0151920896
Acceptable Financing Cash, Conventional, FHA, VA Loan
Listing Terms Cash, Conventional, FHA, VA Loan
Read Less
Want to know what your home might be worth? Contact us for a FREE valuation!

Our team is ready to help you sell your home for the highest possible price ASAP
Bought with UNITED REAL ESTATE GALLERY





