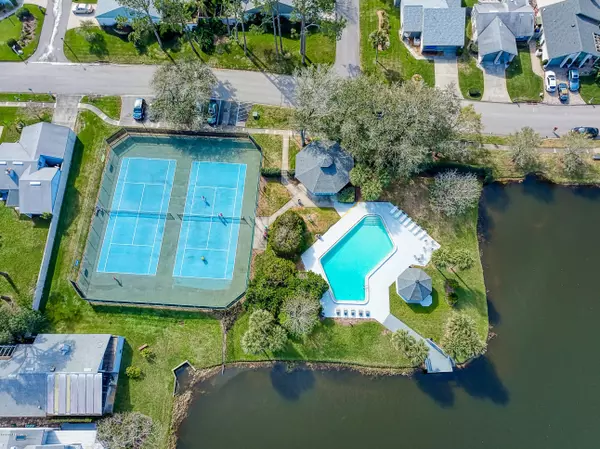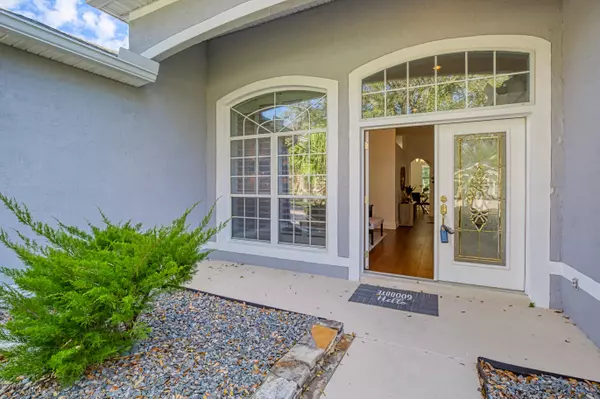$575,000
$600,000
4.2%For more information regarding the value of a property, please contact us for a free consultation.
3220 FIDDLERS HAMMOCK Ponte Vedra Beach, FL 32082
4 Beds
3 Baths
2,733 SqFt
Key Details
Sold Price $575,000
Property Type Single Family Home
Sub Type Single Family Residence
Listing Status Sold
Purchase Type For Sale
Square Footage 2,733 sqft
Price per Sqft $210
Subdivision Fiddlers Hammock
MLS Listing ID 1041567
Sold Date 04/30/20
Style Flat
Bedrooms 4
Full Baths 3
HOA Fees $130/qua
HOA Y/N Yes
Originating Board realMLS (Northeast Florida Multiple Listing Service)
Year Built 1999
Property Description
Gorgeous 4 bedroom updated home in A-rated Ponte Vedra School District!! This stunning pool home features soaring high ceilings, open floor plan, wood floors throughout, fenced private backyard, totally brand new kitchen with new high end appliances, gas stove, and pullout drawers. And a private guest suite that can fit a king size bed for visiting parents or friends. Brand new roof! All of the latest colors and finishes were used, no expenses were spared. This home shows like a dream, and lives even better! It's a must see!
See the sellers description of the renovations...this is not a flip, it was done with the best materials, but sellers ended up being transferred and were heartbroken to leave this beautiful home. HERE IS A LETTER FROM OUR LOVELY SELLERS, WHO POURED SO MUCH LOVE INTO THIS BEAUTIFUL HOME!
We wanted to share what makes this home unique and special!! When we purchased this home 3-years ago, we expected to live here the rest of our lives.
Why we loved this location
The attraction to us was the floor plan and the high ceilings, and we knew with remodeling, the house would be wonderful to live in. For us, the central location in the middle of PVB, inside A1A, was a huge plus; less than 5 minutes to Publix, CVS, the Diner, etc. Mickler Beach was a 10-minute drive, but we spent most of our time by the beach at the Lodge Hotel which has public access and was a short bike ride. And the relatively low HOA relative to the Plantation and Sawgrass subdivisions made a big difference. We also loved the privacy and lack of traffic of our subdivision as well as the subdivision pool and tennis court. On most nights, we could sit on our Lanai and hear the waves. (And I case you were not aware, PVB has outstanding schools.)
What we did to the house
We gutted the home and started fresh. We removed every floor (except the study and bathrooms), the entire kitchen, all wallpaper, and the built-ins. We moved a few walls and a closet in order to create the guest suite. We had a king size bed in the guest suite, along with 2 side tables and a chest of drawers. This was enjoyed by both sets of parents for extended stays. It was great having the master suite on the other side of the house for privacy! The light fixture in the dining room was moved to allow us to have a great breakfront along the north wall, and still allow people to walk easily around the table. We have a table with two leaves that can fit 8 people. We tinted the west windows by the dining room to protect the floors and nice dining furniture. With the design of the kitchen, we put four bar chairs along the counter, and we had a 6-person oval table that fit nicely into the kitchen breakfast area. After we finished with our house, we had about 24 neighbors over for a house-warming party (16 adults and 8 children). We expected to be a little crowded, but found we had ample room everyone. The adults all fit into the open area, where most adults prefer to be. We used the sitting area in the master suite for a little fitness area.
In doing the floor, we hired a foundation company to use electronic measurement to insure of its stability and levelness. The second step was to put in an engineered wood floor that can be refinished. The floor was done before anything else in order to avoid transitions throughout the home and provide the most finished look. Every room received brand new larger baseboards, as well. Crown molding was then added to the master bedroom.
Once we finished the floors, the entire inside of the house was repainted.
The house has an upgraded steel frame, as opposed to wood. Steel lasts longer.
The HVAC system was re-positioned for easier access and the ducts were re-worked to increase efficiency. Originally, the 3 bedrooms along the north wall did not have cold air returns. We added these again, for better and fresher airflow, as well as efficiency.
The next step was to install the kitchen on top of the wood floor. It was a custom gourmet design. The upper cabinets are 2" deeper than standard cabinets so we could fit more dishes and glass ware. The lower cabinets and pantry all of "pull-out" drawers for easier access and organizing that you will appreciate EVERY day. The second oven and microwave combination by KitchenAid was brand new. We had cement poured outside and gas tanks installed. Then we ran gas into the house, which is very unusual for Florida. The convection oven and range have the preferred front control access, and a powerful range hood above to avoid cooking odors. The gas tanks last for several months, and when one runs out, you simply switch to the other until the other one is refilled. The higher-level granite countertop is 3 cm thick with square edges for modern look. The single deep sink allows the cleaning of larger dishes. The Kitchen Aid dishwasher was also new and top of the line in the modern dark stainless finish. We also installed a small water faucet on the sink for drinking that is attached to the powerful filtration system under the sink. The Insinkerator disposal was the most powerful you can buy. The refrigerator was also top of the line Samsung at the time.
In 2017, the entire outside of the house was repainted, the roof was entirely replaced as well as some of the beams underneath. We added the fence for our dogs and son, and to keep unwelcome wildlife out, and it also creates great privacy. Every tree was trimmed, 6 trees removed, and the rock gardens created for cleanliness.
We did not create this, but the garage walls have a really handy upgrade that allows flexible shelving. The garage door spring was replaced.
We loved our pool! Our son loved playing there with his friends, and for us it was enough to cool off in the summertime. If we wanted serious exercise, we just walked to the subdivision pool. The pool fence was added by us in case you have little ones.
We always have maintained bug service, lawn service, and pool service to this day. And the house has been annually power washed.
It broke our hearts less than 3 months after completing this total renovation when the company I worked pressured me to move to the California corporate offices. We are not local renovating flip-floppers, everything was done by us, for us.
We hope whether its our house or another, you find the house that fits you and your family!
Location
State FL
County St. Johns
Community Fiddlers Hammock
Area 261-Ponte Vedra Bch-S Of Corona-E Of A1E/Lake Pv
Direction Butler Blvd. East to Exit A1A S, left onto L Atrium Cir, left onto Latrium Cir N, left onto La Reserve Dr, left to stay on La Reserve Dr, left on Fiddlers Hammock, home will be on the left.
Interior
Interior Features Breakfast Bar, Eat-in Kitchen, Entrance Foyer, Pantry, Primary Bathroom -Tub with Separate Shower, Primary Downstairs, Split Bedrooms, Vaulted Ceiling(s), Walk-In Closet(s)
Heating Central
Cooling Central Air
Flooring Tile, Wood
Laundry Electric Dryer Hookup, Washer Hookup
Exterior
Garage Spaces 2.0
Fence Back Yard
Pool Community, In Ground, Screen Enclosure
Amenities Available Jogging Path, Tennis Court(s)
Roof Type Shingle
Porch Porch, Screened
Total Parking Spaces 2
Private Pool No
Building
Sewer Public Sewer
Water Public
Architectural Style Flat
New Construction No
Schools
Elementary Schools Ponte Vedra Rawlings
Middle Schools Alice B. Landrum
High Schools Ponte Vedra
Others
Tax ID 0622100230
Security Features Smoke Detector(s)
Acceptable Financing Cash, Conventional, FHA, VA Loan
Listing Terms Cash, Conventional, FHA, VA Loan
Read Less
Want to know what your home might be worth? Contact us for a FREE valuation!

Our team is ready to help you sell your home for the highest possible price ASAP
Bought with RE/MAX SPECIALISTS PV





